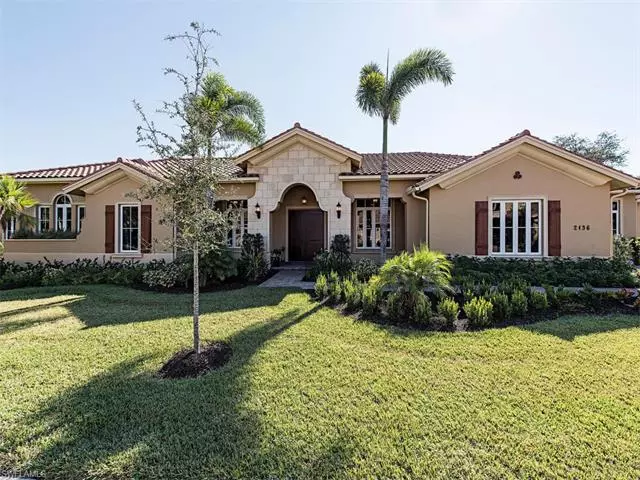$1,300,000
$1,300,000
For more information regarding the value of a property, please contact us for a free consultation.
2136 Torino WAY Naples, FL 34105
4 Beds
5 Baths
3,738 SqFt
Key Details
Sold Price $1,300,000
Property Type Single Family Home
Sub Type Single Family
Listing Status Sold
Purchase Type For Sale
Square Footage 3,738 sqft
Price per Sqft $347
Subdivision Torino
MLS Listing ID 217054092
Sold Date 11/02/17
Bedrooms 4
Full Baths 4
Half Baths 1
Construction Status Resale Property
HOA Fees $571/qua
Originating Board Naples
Annual Recurring Fee 22368.0
Min Days of Lease 180
Leases Per Year 2
Year Built 2016
Annual Tax Amount $1,452
Tax Year 2015
Lot Size 10,807 Sqft
Property Description
WOW! Fabulous Biella Model is being offered at an exceptional value, BEST BUY in Grey Oaks! An exemplary living experience awaits at this very private, south facing residence featuring 3,738 SF, 4 bedrooms + den + 4.5 baths. Completed in 2016, this home sits on a premium lot and the interior features soaring ceilings, solid wide plank oak flooring, an exquisite palette of bespoke finishes which sets a modern tone in this outstanding residence. Two master suites offering large walk in closets and lavish master bath suites with double vanities and superb marble features. The gourmet kitchen features oversized island, pantry, gas cook top, dual wall ovens and quartz counter tops. A lovely exterior entertaining area with new stainless steel outdoor kitchen and pool with water features. Double garage + golf cart parking. Central Naples location minutes from shopping, beaches, Olde Naples and world class dining. Prestigious Grey Oaks is home to world class facilities! Furnishings negotiable. Don't wait, this opportunity won't last.
Location
State FL
County Collier
Community Grey Oaks
Area Na16 - S/O Pine Ridge Rd
Rooms
Bedroom Description Two Master Suites
Other Rooms Family Room, Great Room, Guest Bath, Guest Room, Home Office, Laundry in Residence, Open Porch/Lanai, Den - Study
Dining Room Eat-in Kitchen, Formal
Kitchen Gas Available, Island, Pantry
Interior
Interior Features Cable Prewire, Foyer, French Doors, High Speed Available, Laundry Tub, Pantry, Smoke Detectors, Tray Ceiling, Volume Ceiling, Walk-In Closet, Window Coverings
Heating Central Electric, Zoned
Cooling Ceiling Fans, Central Electric, Exhaust Fan, Zoned
Flooring Carpet, Marble, Tile, Wood
Equipment Auto Garage Door, Cooktop, Dishwasher, Disposal, Double Oven, Dryer, Grill - Gas, Microwave, Refrigerator/Icemaker, Security System, Self Cleaning Oven, Smoke Detector, Trash Compactor, Wall Oven, Washer
Furnishings Furnished
Exterior
Exterior Feature Built In Grill, Decorative Shutters, Fence, Outdoor Kitchen, Privacy Wall, Sprinkler Auto
Parking Features Attached
Garage Spaces 2.0
Pool Below Ground, Custom Upgrades
Community Features Gated, Golf Course
Amenities Available Basketball, Bike And Jog Path, Bocce Court, Clubhouse, Community Pool, Dog Park, Exercise Room, Full Service Spa, Golf Course, Internet Access, Library, Pickleball, Play Area, Private Membership, Putting Green, Restaurant, Sidewalk, Streetlight, Tennis Court, Underground Utility
Waterfront Description None
View Landscaped Area, Privacy Wall
Roof Type Tile
Building
Lot Description See Remarks
Building Description Stucco, 1 Story/Ranch
Faces S
Story 1
Foundation Concrete Block
Sewer Central
Water See Remarks
Structure Type Stucco
Construction Status Resale Property
Schools
Elementary Schools Poinciana Elementary
Middle Schools Gulfview Middle School
High Schools Naples High School
Others
Restrictions No Commercial,No RV
Ownership Single Family
Pets Allowed No Approval Needed
Read Less
Want to know what your home might be worth? Contact us for a FREE valuation!

Our team is ready to help you sell your home for the highest possible price ASAP
Bought with John R. Wood Properties



