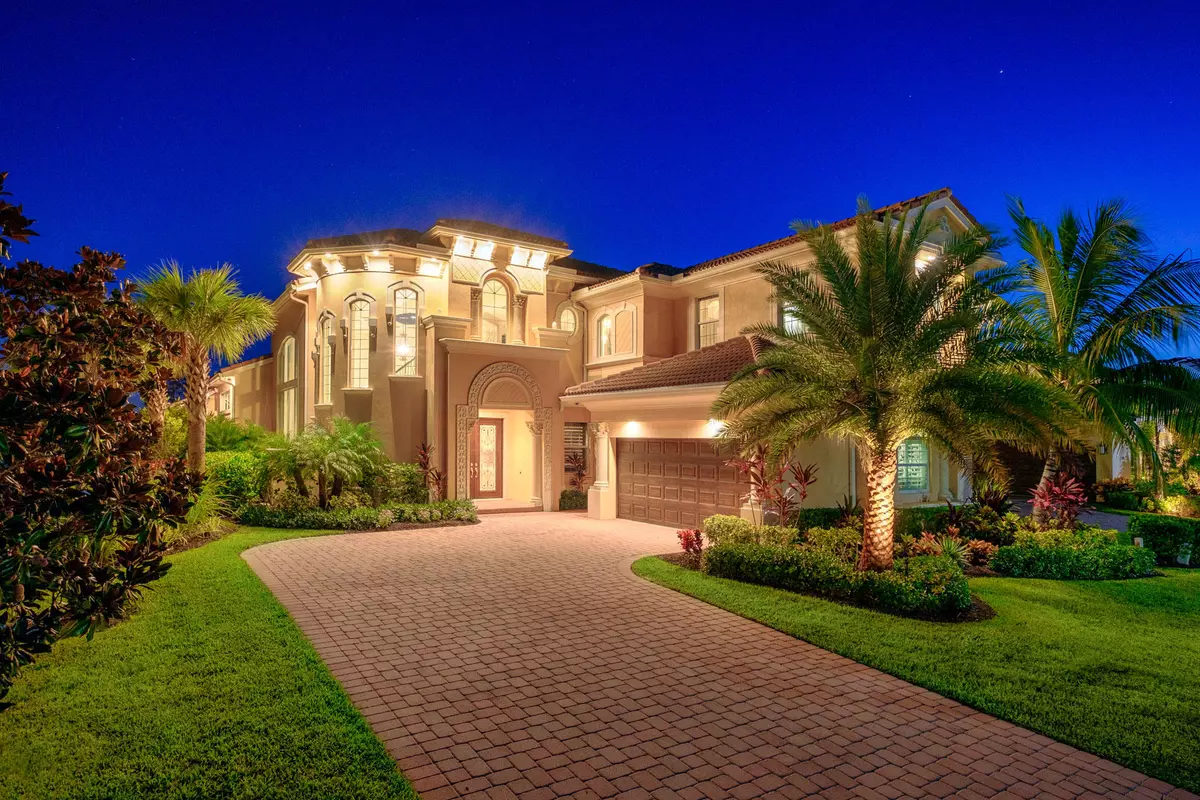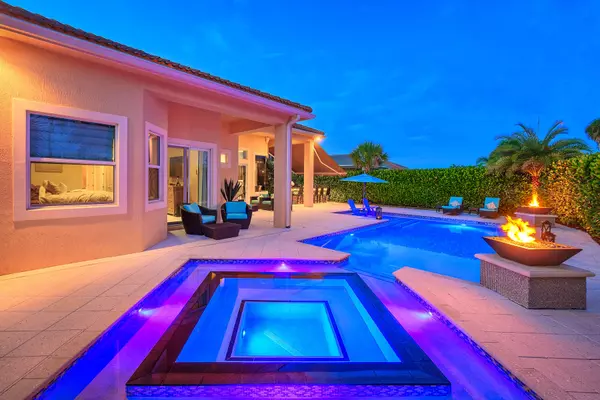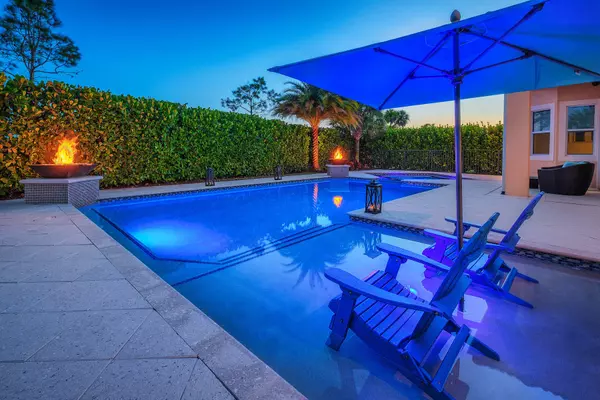Bought with Illustrated Properties LLC (Co
$1,495,000
$1,495,000
For more information regarding the value of a property, please contact us for a free consultation.
142 Carmela CT Jupiter, FL 33478
4 Beds
4.1 Baths
4,519 SqFt
Key Details
Sold Price $1,495,000
Property Type Single Family Home
Sub Type Single Family Detached
Listing Status Sold
Purchase Type For Sale
Square Footage 4,519 sqft
Price per Sqft $330
Subdivision Jupiter Country Club
MLS Listing ID RX-10360556
Sold Date 02/02/18
Style Mediterranean
Bedrooms 4
Full Baths 4
Half Baths 1
Construction Status Resale
Membership Fee $5,000
HOA Fees $485/mo
HOA Y/N Yes
Abv Grd Liv Area 31
Year Built 2014
Annual Tax Amount $18,778
Tax Year 2016
Lot Size 0.272 Acres
Property Description
Some places just feel right, and here it starts from the Tuscan-styled gated entry to the lush landscaped grounds. The doors to the Mediterranean-styled Casa Vicenza open to an ornamental staircase with wrought iron railings grounding a soaring two-story foyer. There are elegant formal living & dining rooms, but it's the great room where you & your closest friends will live, your favorite music resounding thru the Bose whole-house entertainment system. The alcove bar is spacious for your wine collection and crafting evening cocktails. The kitchen complete with SubZero and Wolf appliances is a chef's dream. Stacked hurricane impact sliders open to the outdoor living area, salt-water pool and pool-side gourmet kitchen, complete with an electric, retractable awning. This is worth coming home.
Location
State FL
County Palm Beach
Community Jupiter Country Club
Area 5040
Zoning 0100
Rooms
Other Rooms Den/Office, Family, Laundry-Inside, Laundry-Util/Closet, Loft, Media
Master Bath Mstr Bdrm - Ground, Separate Shower, Separate Tub
Interior
Interior Features Built-in Shelves, Entry Lvl Lvng Area, French Door, Kitchen Island, Pantry, Roman Tub, Walk-in Closet
Heating Central, Electric
Cooling Ceiling Fan, Central
Flooring Carpet, Ceramic Tile, Marble, Wood Floor
Furnishings Furnished
Exterior
Exterior Feature Auto Sprinkler, Awnings, Built-in Grill, Covered Patio, Fence, Summer Kitchen
Garage 2+ Spaces, Drive - Decorative, Driveway, Garage - Attached, Golf Cart
Garage Spaces 2.1
Pool Freeform, Spa
Utilities Available Cable, Electric, Gas Natural, Public Sewer, Public Water
Amenities Available Bike - Jog, Cabana, Clubhouse, Fitness Center, Pool, Putting Green, Sidewalks, Tennis
Waterfront Description Lake
View Golf, Lake
Roof Type S-Tile
Exposure North
Private Pool Yes
Building
Lot Description < 1/4 Acre, Sidewalks
Story 2.00
Foundation CBS, Concrete
Construction Status Resale
Schools
Elementary Schools Jerry Thomas Elementary School
Middle Schools Independence Middle School
High Schools Jupiter High School
Others
Pets Allowed Yes
HOA Fee Include 485.00
Senior Community No Hopa
Security Features Burglar Alarm,Gate - Manned,Motion Detector,Security Light,Security Patrol,Security Sys-Leased,TV Camera
Acceptable Financing Cash, Conventional
Membership Fee Required Yes
Listing Terms Cash, Conventional
Financing Cash,Conventional
Pets Description Up to 2 Pets
Read Less
Want to know what your home might be worth? Contact us for a FREE valuation!

Our team is ready to help you sell your home for the highest possible price ASAP







