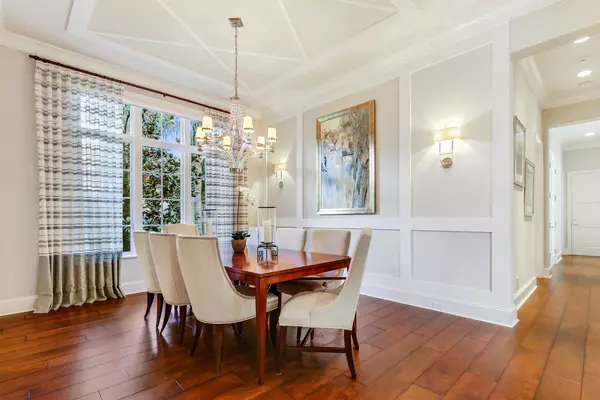Bought with Frankel Realty Group, LLC
$3,250,000
$3,300,000
1.5%For more information regarding the value of a property, please contact us for a free consultation.
11764 Calla Lilly CT Palm Beach Gardens, FL 33418
5 Beds
6.2 Baths
6,450 SqFt
Key Details
Sold Price $3,250,000
Property Type Single Family Home
Sub Type Single Family Detached
Listing Status Sold
Purchase Type For Sale
Square Footage 6,450 sqft
Price per Sqft $503
Subdivision Old Palm 4
MLS Listing ID RX-10354254
Sold Date 08/30/17
Style Mediterranean
Bedrooms 5
Full Baths 6
Half Baths 2
Construction Status Resale
Membership Fee $175,000
HOA Fees $2,615/mo
HOA Y/N Yes
Year Built 2012
Annual Tax Amount $51,480
Tax Year 2016
Lot Size 0.511 Acres
Property Description
Light and bright best describes this beautiful home in Palm Beach Gardens. Lush landscaping greets you as you pull into the circular driveway. As you enter the home you notice the large pool and patio area overlooking a serene water feature. The spacious gourmet kitchen with oversized island is perfect for entertaining family and friends. There are two bedrooms downstairs one for a guest and the other an extremely large master suite. Offering large built-in closets and his and her separate area's. There is also a media/office downstairs for family movie night. Upstairs is perfect for kids or grandkids, offering 3 large en suite bedrooms and a fantastic loft for fun and games. Old Palm Golf Club is by far one of the best country clubs in the Palm Beaches. Offering a beach club, fine
Location
State FL
County Palm Beach
Community Old Palm Golf Club
Area 5310
Zoning PCD(ci
Rooms
Other Rooms Family, Cabana Bath, Attic, Loft, Den/Office
Master Bath Separate Shower, Mstr Bdrm - Sitting, Mstr Bdrm - Ground, 2 Master Baths, Bidet, Separate Tub
Interior
Interior Features Wet Bar, Upstairs Living Area, French Door, Kitchen Island, Roman Tub, Built-in Shelves, Volume Ceiling, Walk-in Closet, Elevator, Bar, Foyer, Pantry, Fireplace(s), Split Bedroom
Heating Central
Cooling Central
Flooring Wood Floor, Carpet
Furnishings Furnished,Furniture Negotiable
Exterior
Exterior Feature Built-in Grill, Covered Patio, Auto Sprinkler, Fence
Parking Features Garage - Attached
Garage Spaces 3.0
Pool Inground, Spa, Equipment Included
Utilities Available Electric, Public Sewer, Gas Natural, Cable, Public Water
Amenities Available Pool, Street Lights, Putting Green, Beach Club Available, Business Center, Sidewalks, Spa-Hot Tub, Sauna, Fitness Center, Elevator, Clubhouse, Golf Course
Waterfront Description None
View Lagoon, Pool
Roof Type S-Tile
Handicap Access Accessible Elevator Installed
Exposure North
Private Pool Yes
Building
Lot Description 1/2 to < 1 Acre
Story 2.00
Foundation CBS
Construction Status Resale
Schools
Elementary Schools Timber Trace Elementary School
Middle Schools Watson B. Duncan Middle School
High Schools Palm Beach Gardens High School
Others
Pets Allowed Yes
HOA Fee Include Common Areas,Cable,Trash Removal,Lawn Care
Senior Community No Hopa
Restrictions No Truck/RV
Security Features Gate - Manned,Security Patrol
Acceptable Financing Cash, Conventional
Horse Property No
Membership Fee Required Yes
Listing Terms Cash, Conventional
Financing Cash,Conventional
Read Less
Want to know what your home might be worth? Contact us for a FREE valuation!

Our team is ready to help you sell your home for the highest possible price ASAP







