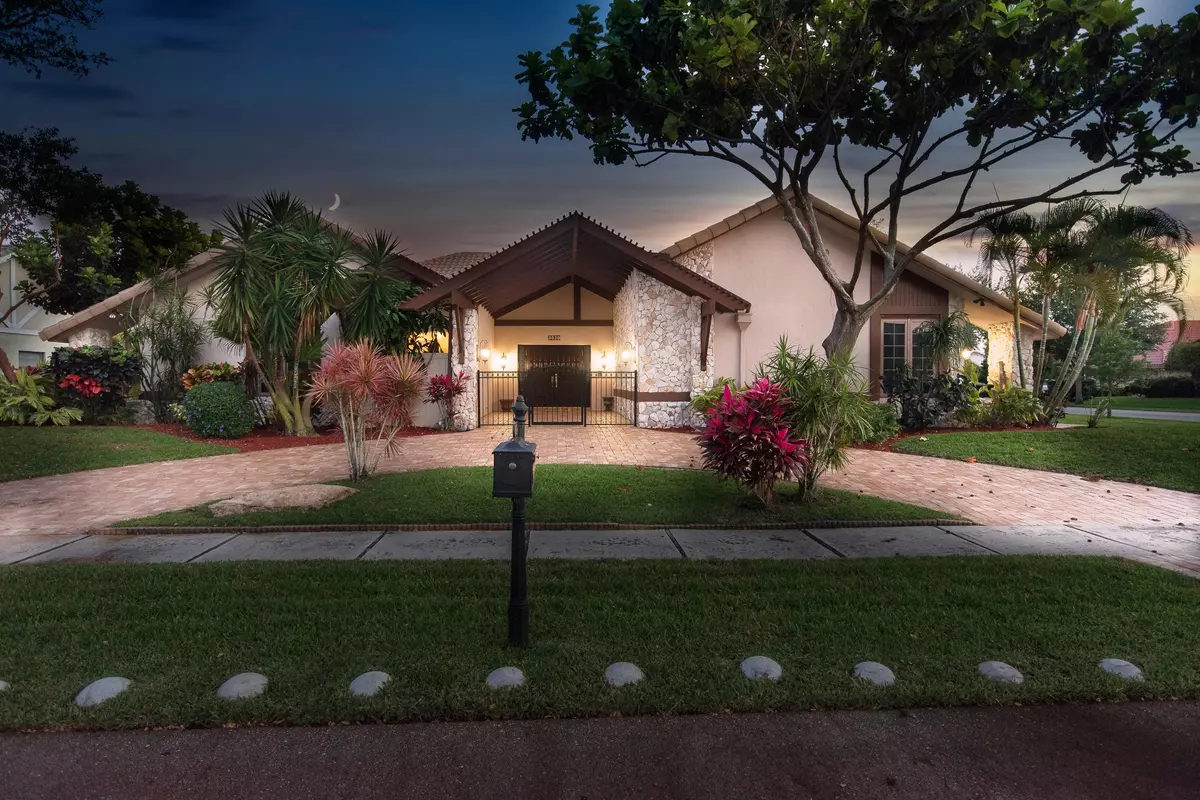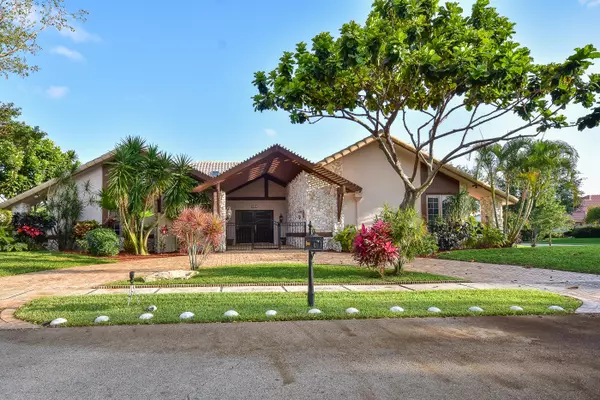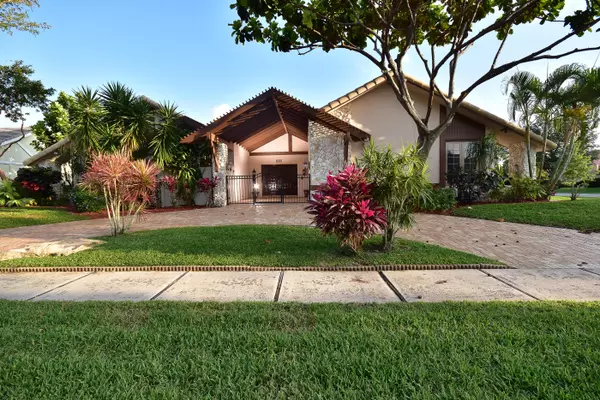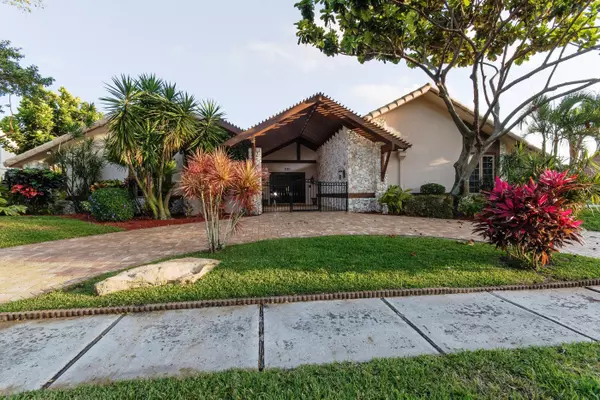Bought with Luxury Partners Realty
$709,000
$749,999
5.5%For more information regarding the value of a property, please contact us for a free consultation.
3030 Saint James DR Boca Raton, FL 33434
5 Beds
3.1 Baths
4,326 SqFt
Key Details
Sold Price $709,000
Property Type Single Family Home
Sub Type Single Family Detached
Listing Status Sold
Purchase Type For Sale
Square Footage 4,326 sqft
Price per Sqft $163
Subdivision Woodfield Hunt Club
MLS Listing ID RX-10230909
Sold Date 09/15/16
Bedrooms 5
Full Baths 3
Half Baths 1
Construction Status New Construction
HOA Fees $448/mo
HOA Y/N Yes
Abv Grd Liv Area 3
Year Built 1981
Annual Tax Amount $8,058
Tax Year 2015
Property Description
Welcome to Paradise! You CAN have it all! This Beautiful Estate Home in prestigious Woodfield Hunt Club offers the perfect combination of warmth & space galore, right in the heart of Boca Raton. As you pull up to your new home immediately notice the curb appeal of the property on the corner of the cul-de-sac, with the entranceway crowned by rich dark wood beams. Open the door to this single story home & feel the warmth of real wood floors. Let your imagination run wild as you take in the generous rooms that comprise this inviting floor plan. Plenty of areas for casual and formal spaces, depending upon your lifestyle. The Gourmet Kitchen is perfect for your inner chef, & will immediately get your attention. The large center island is the focal point, highlighted by the newer stain
Location
State FL
County Palm Beach
Community Woodfield Hunt Club
Area 4660
Zoning R1D(ci
Rooms
Other Rooms Family, Laundry-Inside, Glass Porch, Recreation, Cabana Bath, Maid/In-Law, Florida
Master Bath Separate Shower, Mstr Bdrm - Sitting, Mstr Bdrm - Ground, Dual Sinks, Separate Tub
Interior
Interior Features Wet Bar, Laundry Tub, French Door, Kitchen Island, Roman Tub, Built-in Shelves, Volume Ceiling, Walk-in Closet, Sky Light(s), Foyer, Fireplace(s), Split Bedroom
Heating Central, Electric
Cooling Zoned, Central, Ceiling Fan
Flooring Wood Floor, Ceramic Tile
Furnishings Unfurnished
Exterior
Exterior Feature Fence, Open Patio, Auto Sprinkler
Garage Garage - Attached, Drive - Circular, Driveway
Garage Spaces 2.0
Pool Inground
Community Features Sold As-Is
Utilities Available Electric, Public Sewer, Cable, Public Water
Amenities Available Tennis, Street Lights, Sidewalks, Picnic Area, Basketball, Clubhouse, Bike - Jog
Waterfront Description None
View Pool, Garden
Roof Type S-Tile
Present Use Sold As-Is
Exposure Northeast
Private Pool Yes
Building
Lot Description 1/4 to 1/2 Acre, Cul-De-Sac, Corner Lot
Story 1.00
Foundation CBS
Construction Status New Construction
Schools
Elementary Schools Calusa Elementary School
Middle Schools Omni Middle School
High Schools Spanish River Community High School
Others
Pets Allowed Yes
HOA Fee Include 448.00
Senior Community No Hopa
Restrictions None
Security Features Gate - Manned,Security Sys-Owned,Burglar Alarm
Acceptable Financing Cash, Conventional
Membership Fee Required No
Listing Terms Cash, Conventional
Financing Cash,Conventional
Read Less
Want to know what your home might be worth? Contact us for a FREE valuation!

Our team is ready to help you sell your home for the highest possible price ASAP







