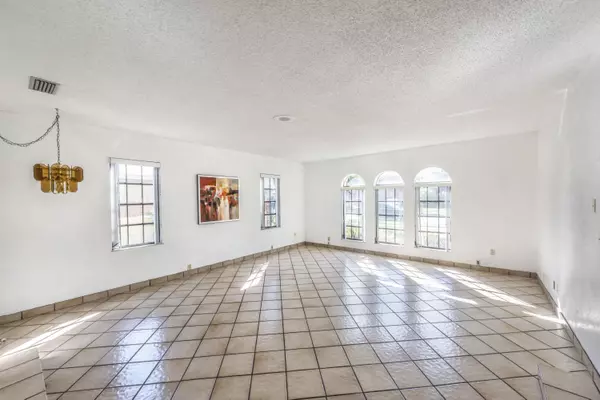Bought with Exit Realty Palms
$465,500
$484,500
3.9%For more information regarding the value of a property, please contact us for a free consultation.
1581 NW 9th ST Boca Raton, FL 33486
4 Beds
3 Baths
3,052 SqFt
Key Details
Sold Price $465,500
Property Type Single Family Home
Sub Type Single Family Detached
Listing Status Sold
Purchase Type For Sale
Square Footage 3,052 sqft
Price per Sqft $152
Subdivision Country Club Village
MLS Listing ID RX-10306757
Sold Date 05/01/17
Style European
Bedrooms 4
Full Baths 3
Construction Status Resale
HOA Y/N No
Abv Grd Liv Area 2
Year Built 1977
Annual Tax Amount $4,037
Tax Year 2016
Lot Size 8,226 Sqft
Property Description
A truly RARE 2 story Italian Villa Inspired home in the popular Country Club Village community spectacular location.This is a one of a kind,one owner, family home.Move in today or renovate into your dream home.Spacious room sizes including a large living room, dining room with a 4th bedroom/office,full bath & family room looking out to the large screened in pool with open patio area. The kitchen has 2 skylights and adjoining cozy breakfast nook.Upstairs Master Suite, 2 large bedrooms, generous closet space & all hardwood floors throughout,full bath and a large bonus sunny patio deck. Imagine some large Terracotta pots with lush plantings and relaxing with your morning coffee.Boca's most sought after schools:J.C. Mitchell Elementary, Boca Middle & Boca High.
Location
State FL
County Palm Beach
Community Country Club Village
Area 4280
Zoning R1D(ci
Rooms
Other Rooms Family, Laundry-Inside, Storage
Master Bath Separate Shower, Mstr Bdrm - Upstairs, Separate Tub
Interior
Interior Features Sky Light(s), Entry Lvl Lvng Area, Upstairs Living Area, Walk-in Closet
Heating Central, Electric
Cooling Electric, Central, Ceiling Fan
Flooring Wood Floor, Tile, Marble, Carpet
Furnishings Unfurnished
Exterior
Exterior Feature Built-in Grill, Open Balcony, Screen Porch, Open Porch, Auto Sprinkler, Fence
Garage Garage - Attached, Driveway
Garage Spaces 2.0
Pool Inground, Equipment Included, Screened
Utilities Available Electric, Public Sewer, Cable, Public Water
Amenities Available Street Lights
Waterfront Description None
View Garden
Roof Type Barrel
Exposure South
Private Pool Yes
Building
Lot Description < 1/4 Acre, Paved Road, Public Road, Sidewalks, Interior Lot
Story 2.00
Unit Features Multi-Level
Foundation CBS, Concrete
Construction Status Resale
Schools
Elementary Schools J. C. Mitchell Elementary School
Middle Schools Boca Raton Community Middle School
High Schools Boca Raton Community High School
Others
Pets Allowed Yes
Senior Community No Hopa
Restrictions None
Acceptable Financing Cash, VA, Conventional
Membership Fee Required No
Listing Terms Cash, VA, Conventional
Financing Cash,VA,Conventional
Read Less
Want to know what your home might be worth? Contact us for a FREE valuation!

Our team is ready to help you sell your home for the highest possible price ASAP







