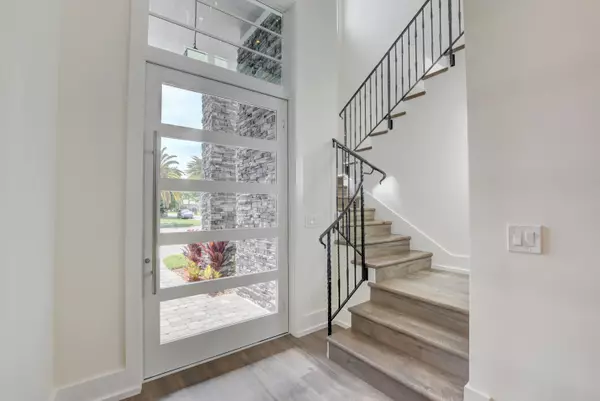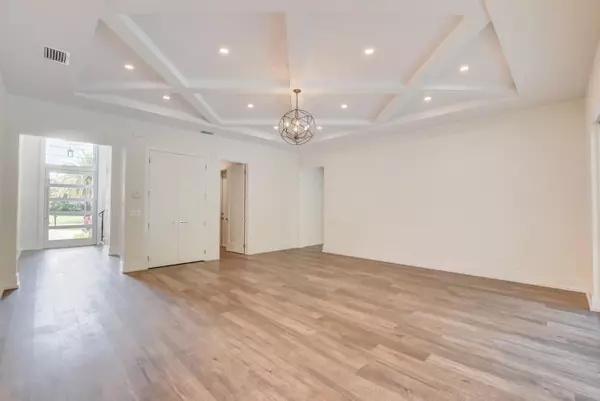Bought with Douglas Elliman
$1,650,000
$1,784,400
7.5%For more information regarding the value of a property, please contact us for a free consultation.
1426 Highland LN Delray Beach, FL 33444
5 Beds
5 Baths
3,728 SqFt
Key Details
Sold Price $1,650,000
Property Type Single Family Home
Sub Type Single Family Detached
Listing Status Sold
Purchase Type For Sale
Square Footage 3,728 sqft
Price per Sqft $442
Subdivision Bonniecrest Sub
MLS Listing ID RX-10444430
Sold Date 07/22/19
Style Contemporary
Bedrooms 5
Full Baths 5
Construction Status New Construction
HOA Y/N No
Abv Grd Liv Area 6
Year Built 2018
Annual Tax Amount $7,280
Tax Year 2017
Lot Size 9,935 Sqft
Property Description
Live just a few minutes from the excitement of Atlantic Avenue, the intracoastal and the beach while preserving privacy in your own tropical paradise. Finished in late '18, not a detail was missed in designing this home. This 5 bedroom, 5 bathroom home offers a modern floor plan and designer finishes. The home features an open plan gourmet kitchen with a large center island and open view of the sunlit dining area, great room, and covered lanai. There are upstairs and downstairs master bedroom suites, natural gas appliances, a covered outdoor living room with summer kitchen, free form gas heated pool, two laundry rooms, 10 ft. ceilings with ceiling treatments in each room, custom closets, designer lighting, and impact glass throughout. Each bedroom has an ensuite bathroom and walk in closet
Location
State FL
County Palm Beach
Area 4360
Zoning R-1-AA
Rooms
Other Rooms Cabana Bath, Den/Office, Great, Laundry-Inside, Loft
Master Bath 2 Master Baths, Dual Sinks, Mstr Bdrm - Ground, Mstr Bdrm - Upstairs, Separate Tub
Interior
Interior Features Built-in Shelves, Kitchen Island, Pantry, Upstairs Living Area, Volume Ceiling, Walk-in Closet
Heating Central, Zoned
Cooling Ceiling Fan, Central, Zoned
Flooring Marble, Tile, Wood Floor
Furnishings Unfurnished
Exterior
Exterior Feature Built-in Grill, Covered Patio, Fence, Summer Kitchen
Garage 2+ Spaces, Garage - Attached
Garage Spaces 2.0
Pool Freeform, Gunite
Utilities Available Electric, Gas Natural, Public Water
Amenities Available None
Waterfront No
Waterfront Description None
View Pool
Roof Type Metal
Exposure East
Private Pool Yes
Building
Lot Description < 1/4 Acre
Story 2.00
Foundation CBS, Stone
Construction Status New Construction
Others
Pets Allowed Yes
Senior Community No Hopa
Restrictions None
Acceptable Financing Cash, Conventional
Membership Fee Required No
Listing Terms Cash, Conventional
Financing Cash,Conventional
Read Less
Want to know what your home might be worth? Contact us for a FREE valuation!

Our team is ready to help you sell your home for the highest possible price ASAP







