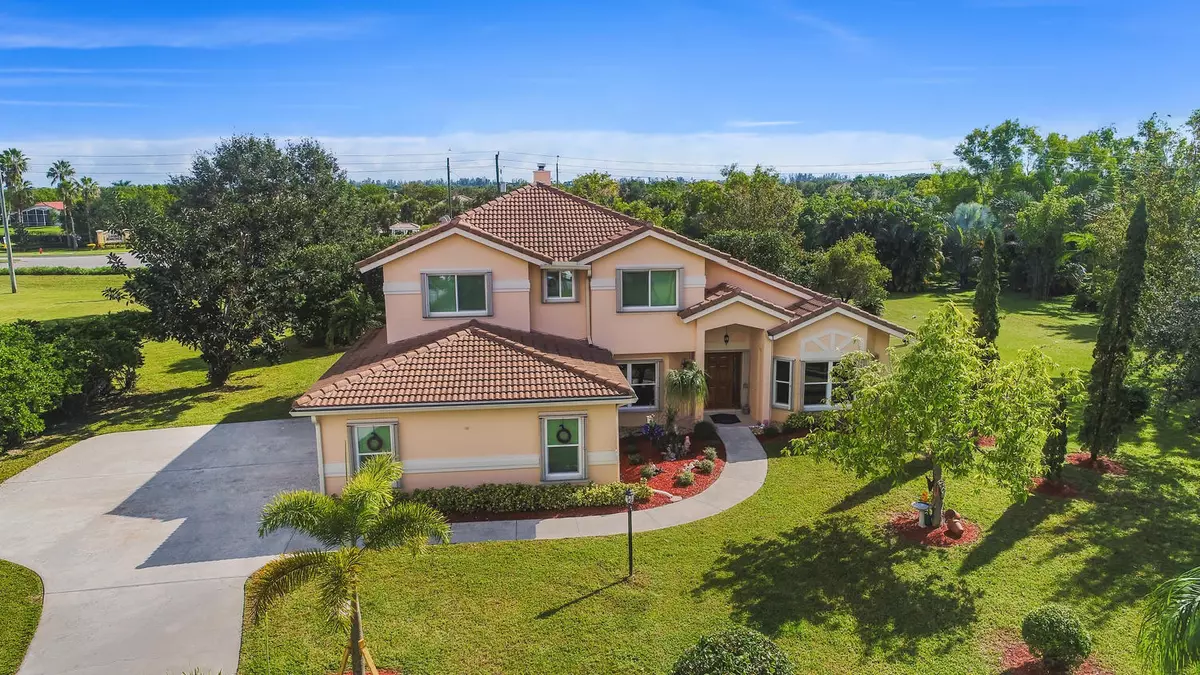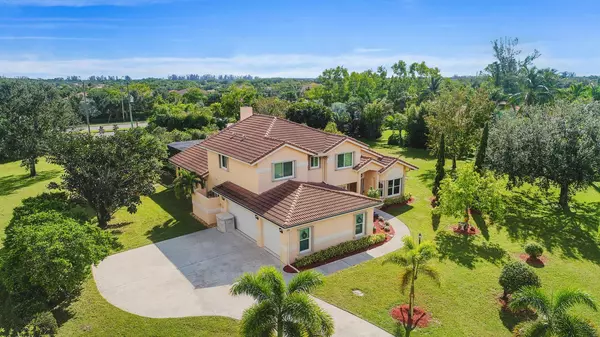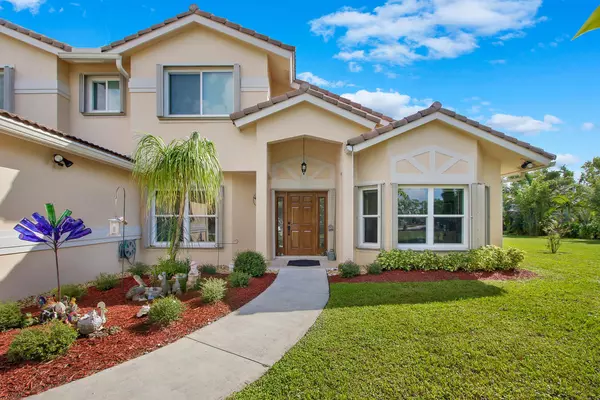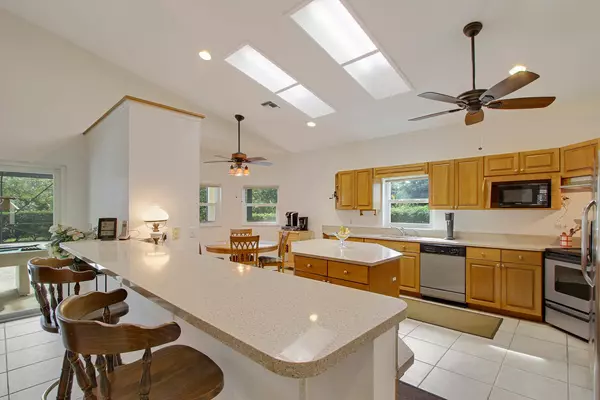Bought with Allegiance Realty Services Inc
$575,000
$575,000
For more information regarding the value of a property, please contact us for a free consultation.
9056 Talway CIR Boynton Beach, FL 33472
5 Beds
4.1 Baths
3,106 SqFt
Key Details
Sold Price $575,000
Property Type Single Family Home
Sub Type Single Family Detached
Listing Status Sold
Purchase Type For Sale
Square Footage 3,106 sqft
Price per Sqft $185
Subdivision Melrose Park
MLS Listing ID RX-10480821
Sold Date 03/29/19
Style < 4 Floors,European
Bedrooms 5
Full Baths 4
Half Baths 1
Construction Status Resale
HOA Fees $50/mo
HOA Y/N Yes
Abv Grd Liv Area 15
Year Built 1995
Annual Tax Amount $5,129
Tax Year 2016
Lot Size 1.466 Acres
Property Description
Privacy, security, lots of space, pool, outdoor living, motorhome, RV or boat parking, are just a few things that come to mind when describing this move-in ready home. The entry level living area features an open floor plan with cathedral ceilings, fireplace, and an open kitchen with breakfast bar, all with an magnificent view over the large covered and screened patio and pool area. The formal dining room, master suite and fifth bedroom (currently used as an office) plus a large bonus room are conveniently located on the first floor as well. Three more bedrooms and a loft are upstairs allowing the highly valued privacy for family and guests. And did I mention the 3 car garage and driveway that fits all your cars, toys, and even the biggest motorhome, RV or boat?
Location
State FL
County Palm Beach
Area 4710
Zoning RT
Rooms
Other Rooms Attic, Laundry-Inside, Loft, Family, Den/Office, Cabana Bath
Master Bath 2 Master Baths, Separate Tub, Mstr Bdrm - Upstairs, Mstr Bdrm - Ground, Dual Sinks
Interior
Interior Features Ctdrl/Vault Ceilings, Walk-in Closet, Split Bedroom, Pull Down Stairs, Kitchen Island, Foyer, Decorative Fireplace
Heating Central
Cooling Central
Flooring Carpet, Wood Floor, Ceramic Tile
Furnishings Unfurnished
Exterior
Exterior Feature Auto Sprinkler, Well Sprinkler, Zoned Sprinkler, Solar Panels, Shutters, Screened Patio, Screen Porch, Outdoor Shower, Covered Patio, Cabana
Garage 2+ Spaces, RV/Boat, Garage - Attached, Driveway
Garage Spaces 3.0
Pool Heated, Solar Heat, Screened, Inground
Community Features Survey, Title Insurance
Utilities Available Cable, Public Water, Well Water, Water Available, Septic, Electric
Amenities Available Pool, Tennis
Waterfront No
Waterfront Description None
View Garden, Pond
Roof Type S-Tile
Present Use Survey,Title Insurance
Exposure West
Private Pool Yes
Building
Lot Description 1 to < 2 Acres, Public Road, West of US-1, Sidewalks, Paved Road
Story 2.00
Foundation CBS, Frame
Construction Status Resale
Schools
Elementary Schools Sunset Palms Elementary School
High Schools Olympic Heights Community High
Others
Pets Allowed Yes
HOA Fee Include 50.00
Senior Community No Hopa
Restrictions None
Acceptable Financing Cash, Conventional
Membership Fee Required No
Listing Terms Cash, Conventional
Financing Cash,Conventional
Read Less
Want to know what your home might be worth? Contact us for a FREE valuation!

Our team is ready to help you sell your home for the highest possible price ASAP







