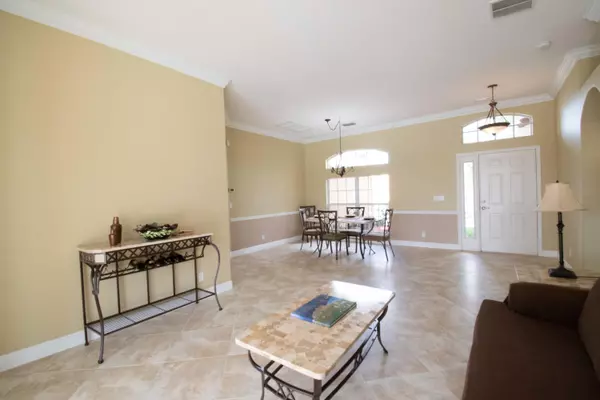Bought with Water Pointe Realty Group
$456,000
$469,000
2.8%For more information regarding the value of a property, please contact us for a free consultation.
1952 SW Panther TRCE Stuart, FL 34997
4 Beds
3 Baths
2,494 SqFt
Key Details
Sold Price $456,000
Property Type Single Family Home
Sub Type Single Family Detached
Listing Status Sold
Purchase Type For Sale
Square Footage 2,494 sqft
Price per Sqft $182
Subdivision Lake Tuscany
MLS Listing ID RX-10503227
Sold Date 03/27/19
Style Ranch
Bedrooms 4
Full Baths 3
Construction Status Resale
HOA Fees $100/mo
HOA Y/N Yes
Year Built 2004
Annual Tax Amount $6,139
Tax Year 2018
Property Description
4/3/3 lake front pool home in the gated community of Lake Tuscany. Move in ready. Has new A/C with WIFI remote controlled thermostat, crown molding, new paint inside and out. Open floor plan with new flooring in all bedrooms and family room. Spacious master bedroom has two walk-in closets, also a sitting area with private access to pool and view of lake. Master bath has his/her sinks, roman tub, separate walk in shower. Kitchen opens to breakfast area and large family room. 42'' cabinets with crown molding, granite, stone backsplash, large island, and stainless steel appliances. separate laundry room with washer/dryer and wash tub. Screened pool has salt water chlorinator and solar heating system. Automatic sprinkler system, new landscape, LED lighting, new light fixtures, alarm system.
Location
State FL
County Martin
Area 12 - Stuart - Southwest
Zoning RES
Rooms
Other Rooms Family, Laundry-Inside, Cabana Bath, Attic
Master Bath Separate Shower, Mstr Bdrm - Sitting, Dual Sinks, Separate Tub
Interior
Interior Features Split Bedroom, Laundry Tub, Roman Tub, Walk-in Closet, Pantry
Heating Central
Cooling Ceiling Fan, Central
Flooring Carpet, Laminate, Tile
Furnishings Unfurnished
Exterior
Exterior Feature Screened Patio, Zoned Sprinkler
Parking Features Garage - Attached, Driveway
Garage Spaces 3.0
Pool Gunite, Auto Chlorinator, Equipment Included, Solar Heat, Screened
Utilities Available Electric, Public Sewer, Underground, Public Water
Amenities Available Sidewalks, Street Lights
Waterfront Description Lake
View Lake
Roof Type Barrel
Exposure North
Private Pool Yes
Building
Story 1.00
Foundation CBS
Construction Status Resale
Others
Pets Allowed Yes
Senior Community No Hopa
Restrictions Interview Required,Commercial Vehicles Prohibited
Security Features Gate - Unmanned
Acceptable Financing Cash, VA, FHA, Conventional
Horse Property No
Membership Fee Required No
Listing Terms Cash, VA, FHA, Conventional
Financing Cash,VA,FHA,Conventional
Pets Allowed 3+ Pets
Read Less
Want to know what your home might be worth? Contact us for a FREE valuation!

Our team is ready to help you sell your home for the highest possible price ASAP







