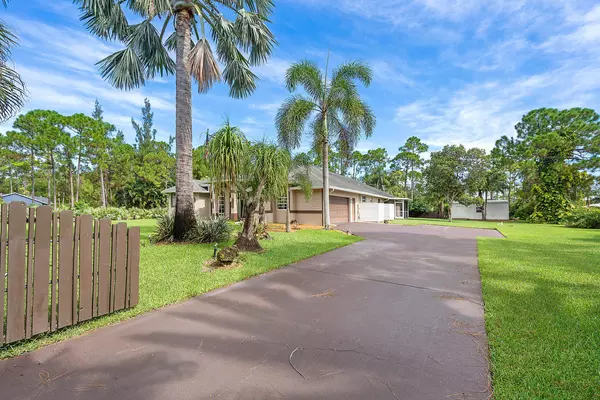Bought with KW Innovations
$525,000
$534,000
1.7%For more information regarding the value of a property, please contact us for a free consultation.
12795 N 79th CT Loxahatchee, FL 33470
5 Beds
4 Baths
3,599 SqFt
Key Details
Sold Price $525,000
Property Type Single Family Home
Sub Type Single Family Detached
Listing Status Sold
Purchase Type For Sale
Square Footage 3,599 sqft
Price per Sqft $145
Subdivision Acreage
MLS Listing ID RX-10474908
Sold Date 11/30/18
Style Contemporary
Bedrooms 5
Full Baths 4
Construction Status Resale
HOA Y/N No
Year Built 1999
Annual Tax Amount $5,289
Tax Year 2017
Lot Size 1.310 Acres
Property Description
WOW! Owners are the original builders/creators of this home and you'll notice this was a custom build and not a one size fits all build. There are several living options with an attached 2nd home/in-law quarters. Main house could be 3 bedrooms +office/2 bathroom/2 living areas/ 2 dining areas and gorgeous kitchen OR with the closing of a door, it can be a 4 BR + den/ 3 bathroom. The attached extra living quarters, which with a door left open is part of the main house, is not a typical in-law quarters. It has a full kitchen, full size living room, full size dining room, full bed/bath, walk-in closet and private laundry. If you choose there is a pocket door that will make these quarters a 2 bed/2bath separate living quarters. Roof is 1999 with 30-year shingle. Two ACs 2015/2010.
Location
State FL
County Palm Beach
Area 5540
Zoning AR
Rooms
Other Rooms Cabana Bath, Den/Office, Family, Laundry-Inside, Laundry-Util/Closet, Maid/In-Law, Storage
Master Bath Dual Sinks, Separate Shower, Separate Tub
Interior
Interior Features Built-in Shelves, Ctdrl/Vault Ceilings, Foyer, French Door, Split Bedroom, Walk-in Closet
Heating Central, Electric
Cooling Central, Electric
Flooring Carpet, Ceramic Tile, Wood Floor
Furnishings Unfurnished
Exterior
Exterior Feature Auto Sprinkler, Built-in Grill, Covered Patio, Fence, Fruit Tree(s), Screened Patio, Shed, Shutters, Summer Kitchen, Well Sprinkler
Garage 2+ Spaces, Driveway, Garage - Attached, RV/Boat
Garage Spaces 2.0
Pool Heated, Inground, Screened
Utilities Available Cable, Electric, Septic, Well Water
Amenities Available Bike - Jog, Horses Permitted
Waterfront Yes
Waterfront Description Canal Width 1 - 80,Interior Canal
View Garden, Pool
Roof Type Comp Shingle
Exposure South
Private Pool Yes
Building
Lot Description 1 to < 2 Acres
Story 1.00
Foundation Block, CBS, Concrete
Construction Status Resale
Schools
Elementary Schools Pierce Hammock Elementary School
Middle Schools Western Pines Community Middle
High Schools Seminole Ridge Community High School
Others
Pets Allowed Yes
Senior Community No Hopa
Restrictions None
Security Features Gate - Unmanned
Acceptable Financing Cash, Conventional
Membership Fee Required No
Listing Terms Cash, Conventional
Financing Cash,Conventional
Read Less
Want to know what your home might be worth? Contact us for a FREE valuation!

Our team is ready to help you sell your home for the highest possible price ASAP







