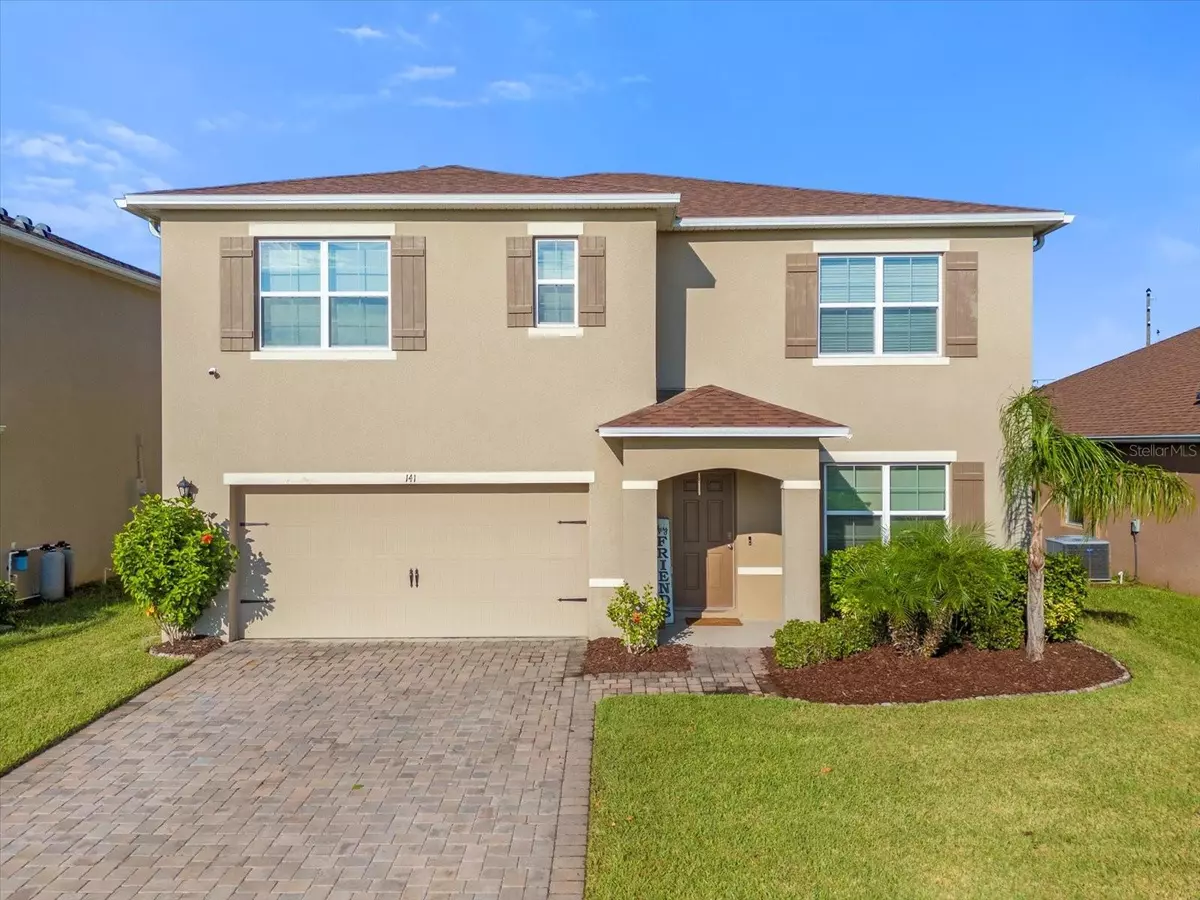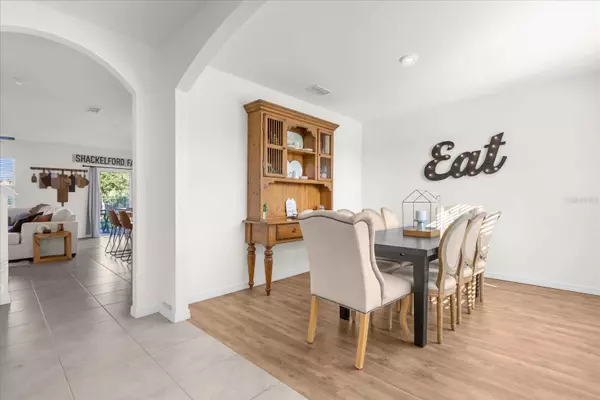$439,000
$449,999
2.4%For more information regarding the value of a property, please contact us for a free consultation.
141 LAZIO CIR Debary, FL 32713
5 Beds
3 Baths
2,696 SqFt
Key Details
Sold Price $439,000
Property Type Single Family Home
Sub Type Single Family Residence
Listing Status Sold
Purchase Type For Sale
Square Footage 2,696 sqft
Price per Sqft $162
Subdivision Riviera Bella Un 8C
MLS Listing ID V4938831
Sold Date 12/18/24
Bedrooms 5
Full Baths 3
Construction Status Appraisal,Financing,Inspections
HOA Fees $136/qua
HOA Y/N Yes
Originating Board Stellar MLS
Year Built 2021
Annual Tax Amount $4,392
Lot Size 5,662 Sqft
Acres 0.13
Lot Dimensions 51x111
Property Description
One or more photo(s) has been virtually staged. HIGHLY MOTIVATED SELLERS, BRING US AN OFFER! Welcome Home! Don't wait for new construction because this TURNKEY 2021 build has everything you've ever wanted and more. Located in the highly desired gated community of Riviera Bella, this home offers 2,696 sq/ft of living space consisting of 5 bedrooms, 3 bathrooms, a two-car garage, and many custom upgrades. When pulling up to the property you are greeted by a beautifully landscaped yard, pristine neighbors, a stone paver driveway, and a large open field across the street that can't be built on and never fills with water, making it the perfect spot for children to run and play or adults to have a friendly football scrimmage during family gatherings. Upon entering the home you are welcomed with a carefully designed layout, large bedrooms, and many top tier upgrades making this the perfect home for a large family. The first floor is composed of your living room, dining room, and kitchen, as well as one bedroom and one full bathroom. The dining room sits at the very front of the home offering ample space and large windows with tons of natural light, making it the perfect setting for hosting during the holidays. The kitchen boasts a custom pantry, granite counter tops, ample cabinet space, and all stainless-steel appliances. The living room flows right off the kitchen and has a hand tailored shiplap accent wall with an electric fireplace built in adding character and a modern farmhouse aesthetic to the space. Just off the living room you have a spare bedroom and full bathroom secluded from the rest of the bedrooms providing the perfect spot for guests to visit or the teenager who wants added privacy. Moving upstairs you have your master suite, three bedrooms, one spare bathroom, custom laundry room, and loft. The master suite is oversized with enough space for all your bedroom furniture as well as an additional reading area or designated office. The en suite bathroom has been entirely remodeled with many appealing upgrades. Entering through your sliding barn door you have sleek black and white dual vanities, a large walk-in shower with floor to ceiling shower tile and shower glass, as well a fully hand tiled jacuzzi tub perfect for unwinding at the end of a productive day. The en suite bathroom also holds a large walk-in closet with suitable space for two people. The upstairs laundry room has been upgraded as well with added cabinetry, additional shelving, fresh paint, and a barn door to better utilize the space. The additional three bedrooms are all oversized with large closets making them the perfect space to accommodate a growing family. The shared bathroom has dual vanities and a shower tub combo that will work with everyone's needs. The loft and hallways of the second floor feature upgraded flooring throughout. The loft is the perfect play area for the kids or could dual as an office, library, coffee bar, etc. Lastly, heading out back through the sliding doors you are met with a paved patio, pergola, and fully fenced backyard so you don't have to worry about your furry friends escaping. This home has so much to offer while being competitively priced in a gated community of the up and coming city of Debary, the perfect middle point for Orlando's best theme parks and Florida's pristine beaches. Don't wait, schedule your private showing today!
Location
State FL
County Volusia
Community Riviera Bella Un 8C
Zoning R1
Rooms
Other Rooms Loft
Interior
Interior Features Built-in Features, Ceiling Fans(s), Crown Molding, Eat-in Kitchen, PrimaryBedroom Upstairs, Solid Surface Counters, Thermostat, Walk-In Closet(s), Window Treatments
Heating Central, Electric
Cooling Central Air
Flooring Carpet, Ceramic Tile, Laminate
Fireplaces Type Decorative, Electric, Living Room
Fireplace true
Appliance Dishwasher, Disposal, Gas Water Heater, Microwave, Range, Refrigerator
Laundry Inside, Laundry Room, Upper Level
Exterior
Exterior Feature Irrigation System, Lighting, Sidewalk, Sliding Doors, Storage
Parking Features Driveway, Garage Door Opener, On Street
Garage Spaces 2.0
Fence Fenced
Community Features Clubhouse, Fitness Center, Gated Community - No Guard, Golf Carts OK, Park, Playground, Pool, Sidewalks
Utilities Available BB/HS Internet Available, Cable Available, Natural Gas Connected, Public, Street Lights
Amenities Available Clubhouse, Gated, Playground, Pool
View Trees/Woods
Roof Type Shingle
Porch Front Porch, Patio, Rear Porch
Attached Garage true
Garage true
Private Pool No
Building
Lot Description Landscaped, Near Public Transit, Private, Sidewalk
Entry Level Two
Foundation Slab
Lot Size Range 0 to less than 1/4
Builder Name DR HORTON
Sewer Public Sewer
Water Public
Structure Type Block,Stucco
New Construction false
Construction Status Appraisal,Financing,Inspections
Schools
Elementary Schools Debary Elem
Middle Schools River Springs Middle School
High Schools University High School-Vol
Others
Pets Allowed Yes
HOA Fee Include Pool,Recreational Facilities,Security
Senior Community No
Ownership Fee Simple
Monthly Total Fees $136
Acceptable Financing Cash, Conventional, FHA, USDA Loan, VA Loan
Membership Fee Required Required
Listing Terms Cash, Conventional, FHA, USDA Loan, VA Loan
Special Listing Condition None
Read Less
Want to know what your home might be worth? Contact us for a FREE valuation!

Our team is ready to help you sell your home for the highest possible price ASAP

© 2024 My Florida Regional MLS DBA Stellar MLS. All Rights Reserved.
Bought with EXP REALTY LLC







