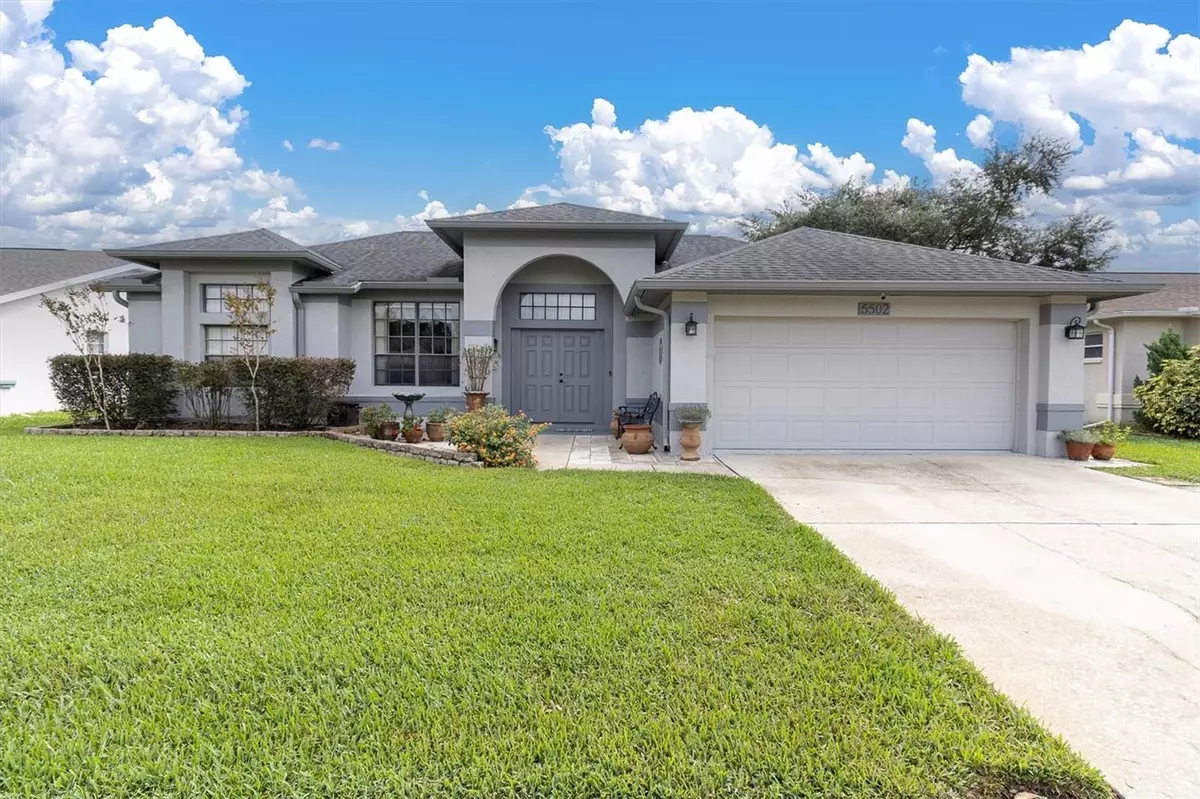$415,000
$410,000
1.2%For more information regarding the value of a property, please contact us for a free consultation.
5502 LOS PALOS DR New Port Richey, FL 34655
4 Beds
2 Baths
1,991 SqFt
Key Details
Sold Price $415,000
Property Type Single Family Home
Sub Type Single Family Residence
Listing Status Sold
Purchase Type For Sale
Square Footage 1,991 sqft
Price per Sqft $208
Subdivision Hunters Ridge
MLS Listing ID W7868726
Sold Date 12/18/24
Bedrooms 4
Full Baths 2
Construction Status Financing,Inspections
HOA Fees $17/ann
HOA Y/N Yes
Originating Board Stellar MLS
Year Built 1989
Annual Tax Amount $2,097
Lot Size 7,840 Sqft
Acres 0.18
Property Description
SPECTACULAR 4/2/2 IN THE TRINITY AREA! 10 FOOT CEILING SOAR OVER THIS BEAUTY! LIVING ROOM FORMAL DINING ROOM ARE FLOODED WITH NATURAL LIGHT! THE KITCHEN SURROUNDS YOU WITH CUSTOM HARDWOOD CABINETS; LOVE THE DEEP "POT DRAWERS" ALL TOPPED BY GLEAMING GRANITE, ENJOY A HANDY PANTRY AND IT IS COMPLETE WITH HIGH END STAINLESS SMUDGE-FREE APPLIANCES! THE KITCHEN COUNTER BAR OPENS TO THE SPACIOUS FAMILY ROOM HIGHLIGHTED BY A FIREPLACE AND THE ADJACENT DINETTE OPENS TO THE BREEZY SCREENED PORCH MAKING IT ALL A WONDERFUL FAMILY GATHERING AREA PERFECT FOR PARTIES! THE SPLIT FLOOR PLAN GIVES MAXIMUM PRIVACY TO THE PRIMARY SUITE! IT OFFERS EVERYONES FAVORITE WALK IN CLOSET, DUAL SINKS WITH SOLID SURFACE TOPS & STEP IN SHOWER, ALL UPGRADED! YEP, JUST HOW YOU LIKE IT!!!! THE OTHER 3 BEDROOMS ARE A GENEROUS SIZE BR2 HAS A WALK IN CLOSET AND THE OTHERS LOTS OF WALL CLOSET SPACE. BATH 2 HAS ALSO BEEN UPGRADED! WHAT MORE COULD YOU ASK FOR??? OKAY.... THE HVAC IS 2 YEARS NEW, THE ROOF HAS BEEN REPLACED AND THE SELLER OFFERS YOU A RECENT 4POINT REPORT TO SAVE YOU MONEY! ALL THIS AT A SHARP PRICE WITH ALL THE AMENITIES A TRINITY LOCATION OFFERS MAKE THIS ONE SWEET DEAL!!! HESITATE....AND YOU'LL BE TOO LATE!
Location
State FL
County Pasco
Community Hunters Ridge
Zoning R4
Rooms
Other Rooms Family Room, Formal Dining Room Separate, Inside Utility
Interior
Interior Features Ceiling Fans(s), Eat-in Kitchen, High Ceilings, Kitchen/Family Room Combo, L Dining, Living Room/Dining Room Combo, Stone Counters, Walk-In Closet(s), Window Treatments
Heating Central, Electric
Cooling Central Air
Flooring Carpet, Ceramic Tile
Fireplaces Type Family Room
Fireplace true
Appliance Dishwasher, Disposal, Electric Water Heater, Microwave, Range, Refrigerator, Water Softener
Laundry Laundry Room
Exterior
Exterior Feature Irrigation System, Private Mailbox, Sidewalk
Parking Features Garage Door Opener
Garage Spaces 2.0
Utilities Available Cable Available, Electricity Connected, Phone Available, Public, Sewer Connected, Street Lights, Water Connected
Roof Type Shingle
Porch Rear Porch, Screened
Attached Garage true
Garage true
Private Pool No
Building
Lot Description In County, Landscaped, Sidewalk, Paved
Story 1
Entry Level One
Foundation Slab
Lot Size Range 0 to less than 1/4
Sewer Public Sewer
Water Public
Architectural Style Contemporary
Structure Type Block,Stucco
New Construction false
Construction Status Financing,Inspections
Schools
Elementary Schools Longleaf Elementary-Po
Middle Schools River Ridge Middle-Po
High Schools River Ridge High-Po
Others
Pets Allowed Yes
Senior Community No
Pet Size Medium (36-60 Lbs.)
Ownership Fee Simple
Monthly Total Fees $17
Acceptable Financing Cash, Conventional, FHA, VA Loan
Membership Fee Required Required
Listing Terms Cash, Conventional, FHA, VA Loan
Num of Pet 3
Special Listing Condition None
Read Less
Want to know what your home might be worth? Contact us for a FREE valuation!

Our team is ready to help you sell your home for the highest possible price ASAP

© 2024 My Florida Regional MLS DBA Stellar MLS. All Rights Reserved.
Bought with JAY ALAN REAL ESTATE







