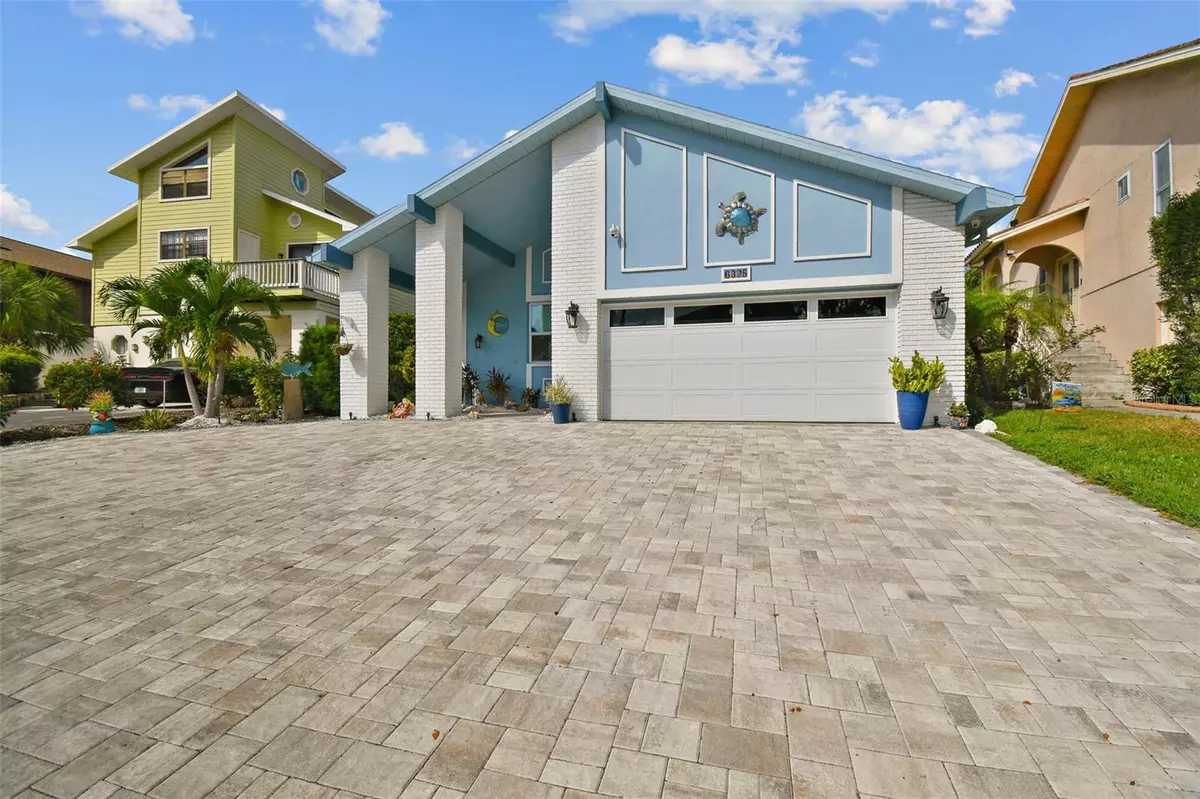$750,000
$825,000
9.1%For more information regarding the value of a property, please contact us for a free consultation.
6325 GARLAND CT New Port Richey, FL 34652
3 Beds
2 Baths
1,929 SqFt
Key Details
Sold Price $750,000
Property Type Single Family Home
Sub Type Single Family Residence
Listing Status Sold
Purchase Type For Sale
Square Footage 1,929 sqft
Price per Sqft $388
Subdivision Gulf Harbors Sea Forest
MLS Listing ID TB8321485
Sold Date 12/18/24
Bedrooms 3
Full Baths 2
HOA Fees $88/mo
HOA Y/N Yes
Originating Board Stellar MLS
Year Built 1985
Annual Tax Amount $5,379
Lot Size 6,969 Sqft
Acres 0.16
Property Description
No Damage from Hurricane Helene or Milton! This elevated waterfront home sits 13.1 feet above sea level, offering stunning sunset views and the luxury of no rear neighbors. This beautifully landscaped 3-bedroom, 2-bathroom, 2-car garage home provides nearly 2,000 square feet of living space. You'll be captivated by its curb appeal, and upon entry, the open floor plan with cathedral ceilings welcomes you warmly. The family room boasts floor-to-ceiling, wall-to-wall windows, offering breathtaking panoramic views. Enjoy cozy evenings in the living room by the wood-burning fireplace, while the dining room is perfect for hosting gatherings.
The gourmet kitchen features QUARTZ countertops, stainless steel appliances, abundant counter space, and a breakfast bar. The spacious master bedroom offers water views, a walk-in closet, and a luxurious master bathroom complete with double sinks and a large walk-in shower. The guest bedrooms feature neutral laminate flooring and ceiling fans, while the guest bathroom includes a Jacuzzi tub and large single farm sink. The convenient indoor utility room makes laundry a breeze.
Step outside to your own boating paradise with a 10,000 lb. boat lift in your backyard, offering direct access to the Gulf of Mexico. The oversized patio and ample outdoor space are ideal for entertaining. Community amenities include a waterfront clubhouse with a heated pool and Jacuzzi, sauna, waterfront BBQ area, lighted tennis courts, and a private boat ramp—all within a block of the home. Plus, enjoy the exclusive, PRIVATE SANDY GULF-FRONT BEACH with RESTROOMS and PAVILIONS. Experience the tropical lifestyle you've been dreaming of!
Location
State FL
County Pasco
Community Gulf Harbors Sea Forest
Zoning R4
Interior
Interior Features Ceiling Fans(s), Eat-in Kitchen, Kitchen/Family Room Combo, Open Floorplan, Thermostat
Heating Electric
Cooling Central Air
Flooring Laminate
Fireplaces Type Family Room
Furnishings Negotiable
Fireplace true
Appliance Cooktop, Dishwasher, Disposal, Dryer, Ice Maker, Refrigerator, Touchless Faucet, Washer
Laundry Electric Dryer Hookup, Laundry Room, Washer Hookup
Exterior
Exterior Feature Awning(s), Lighting, Outdoor Grill
Parking Features Driveway, Garage Door Opener, On Street
Garage Spaces 2.0
Community Features Clubhouse, Fitness Center, Pool, Tennis Courts
Utilities Available Cable Connected, Electricity Connected, Public, Sewer Connected, Solar, Water Connected
Amenities Available Clubhouse, Pool, Spa/Hot Tub, Tennis Court(s)
View Y/N 1
Water Access 1
Water Access Desc Canal - Brackish
Roof Type Shingle
Porch Rear Porch
Attached Garage true
Garage true
Private Pool No
Building
Entry Level One
Foundation Slab
Lot Size Range 0 to less than 1/4
Sewer Public Sewer
Water Public
Structure Type Block
New Construction false
Schools
Elementary Schools Richey Elementary School
Middle Schools Gulf Middle-Po
High Schools Gulf High-Po
Others
Pets Allowed Yes
HOA Fee Include Common Area Taxes,Pool,Fidelity Bond,Insurance,Recreational Facilities
Senior Community No
Ownership Fee Simple
Monthly Total Fees $88
Acceptable Financing Cash, Conventional
Membership Fee Required Required
Listing Terms Cash, Conventional
Special Listing Condition None
Read Less
Want to know what your home might be worth? Contact us for a FREE valuation!

Our team is ready to help you sell your home for the highest possible price ASAP

© 2024 My Florida Regional MLS DBA Stellar MLS. All Rights Reserved.
Bought with FUTURE HOME REALTY INC



