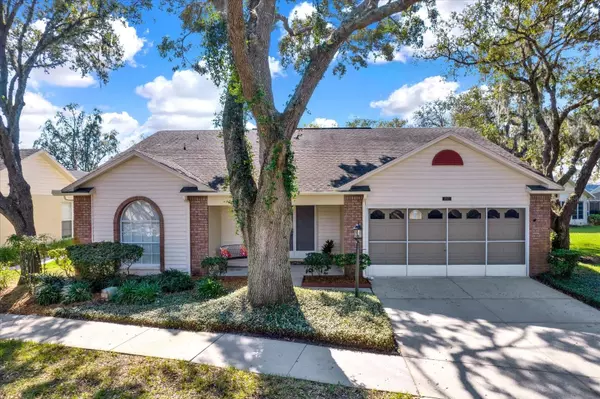$264,000
$259,000
1.9%For more information regarding the value of a property, please contact us for a free consultation.
4922 CATHEDRAL CT New Port Richey, FL 34655
2 Beds
2 Baths
1,480 SqFt
Key Details
Sold Price $264,000
Property Type Condo
Sub Type Condominium
Listing Status Sold
Purchase Type For Sale
Square Footage 1,480 sqft
Price per Sqft $178
Subdivision Two Westminster Condo
MLS Listing ID W7869353
Sold Date 12/17/24
Bedrooms 2
Full Baths 2
Condo Fees $505
HOA Y/N No
Originating Board Stellar MLS
Year Built 1992
Annual Tax Amount $850
Lot Size 6,098 Sqft
Acres 0.14
Property Description
Discover the charm of 55+ living in this beautifully maintained 2-bedroom, 2-bathroom condo in New Port Richey's desirable Heritage Lake community! This home welcomes you with a double-door entry, leading to an open floor plan with a bright breakfast nook and newer laminate flooring and carpet. The large primary bedroom features double walk-in closets, while the second bedroom includes its own walk-in closet. Enjoy ample storage, including a spacious pantry, and the comfort of recent updates: a new water heater in 2019, A/C in 2020, and washer in 2023. The roof and exterior painting is maintained by the HOA. Unique to this community, the sizable 2-car garage includes a laundry sink, and the large screened lanai with motorized hurricane shutters offers a peaceful retreat. Residents enjoy meticulously maintained lawns, lush landscaping, and access to a clubhouse with a pool, hot tub, tennis courts, and shuffleboard. Schedule your showing today to experience all this lovely home and sought-after community!
Location
State FL
County Pasco
Community Two Westminster Condo
Zoning PUD
Interior
Interior Features Ceiling Fans(s), Open Floorplan, Primary Bedroom Main Floor, Walk-In Closet(s)
Heating Central, Electric
Cooling Central Air
Flooring Carpet, Laminate, Tile
Fireplace false
Appliance Cooktop, Dishwasher, Dryer, Microwave, Range, Refrigerator, Washer
Laundry In Garage
Exterior
Exterior Feature Hurricane Shutters
Garage Spaces 2.0
Community Features Association Recreation - Owned, Buyer Approval Required, Clubhouse, Deed Restrictions, Park, Pool, Sidewalks, Tennis Courts
Utilities Available Cable Connected, Electricity Connected, Phone Available, Sewer Connected, Street Lights, Water Connected
Roof Type Shingle
Attached Garage true
Garage true
Private Pool No
Building
Story 1
Entry Level One
Foundation Slab
Lot Size Range 0 to less than 1/4
Sewer Public Sewer
Water None
Structure Type Block
New Construction false
Schools
Elementary Schools Longleaf Elementary-Po
Middle Schools River Ridge Middle-Po
High Schools River Ridge High-Po
Others
Pets Allowed Cats OK, Dogs OK
HOA Fee Include Cable TV,Common Area Taxes,Pool,Escrow Reserves Fund,Maintenance Structure,Maintenance Grounds,Pest Control,Private Road,Recreational Facilities,Sewer,Trash
Senior Community Yes
Pet Size Small (16-35 Lbs.)
Ownership Condominium
Monthly Total Fees $575
Acceptable Financing Cash, Conventional
Membership Fee Required Required
Listing Terms Cash, Conventional
Num of Pet 1
Special Listing Condition Probate Listing
Read Less
Want to know what your home might be worth? Contact us for a FREE valuation!

Our team is ready to help you sell your home for the highest possible price ASAP

© 2024 My Florida Regional MLS DBA Stellar MLS. All Rights Reserved.
Bought with REALTY ONE GROUP MVP







