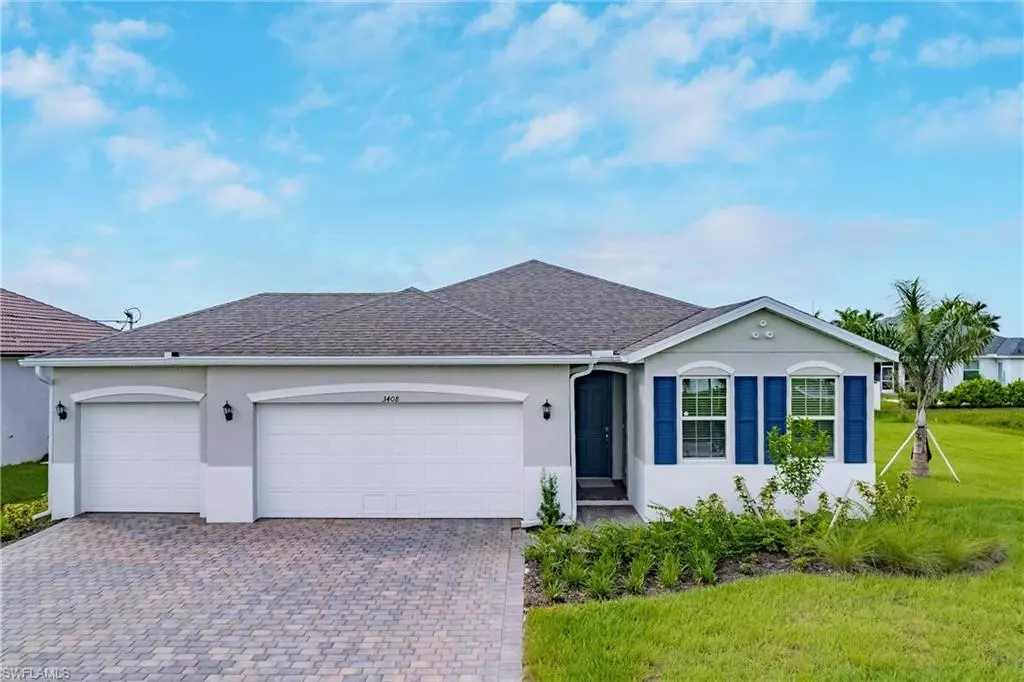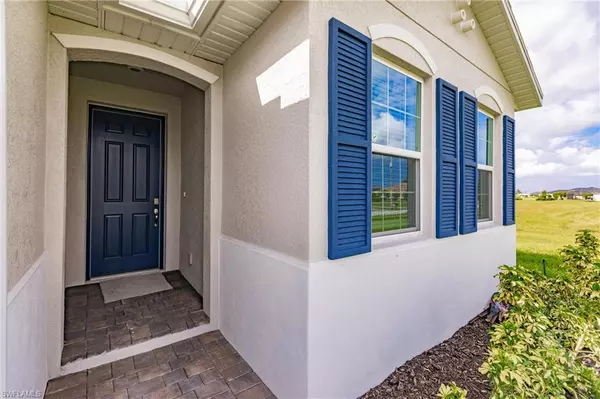$390,000
$399,999
2.5%For more information regarding the value of a property, please contact us for a free consultation.
3408 NW 8th TER Cape Coral, FL 33993
4 Beds
2 Baths
2,034 SqFt
Key Details
Sold Price $390,000
Property Type Single Family Home
Sub Type Single Family Residence
Listing Status Sold
Purchase Type For Sale
Square Footage 2,034 sqft
Price per Sqft $191
Subdivision Cape Coral
MLS Listing ID 224076466
Sold Date 11/18/24
Bedrooms 4
Full Baths 2
Originating Board Florida Gulf Coast
Year Built 2024
Annual Tax Amount $1,364
Tax Year 2023
Lot Size 0.344 Acres
Acres 0.344
Property Description
Available Now! NEW CONSTRUCTION Delray Floor plan on a TRIPLE LOT. Located in the up and coming NW Corridor/Burnt Store area. This floor plan offers 3 Bedrooms + Flex Room, 2 bathrooms and a 3-CAR GARAGE. 2,034 square feet of open and spacious great room, ideal for entertaining. This open-concept home makes entertaining a breeze with its large kitchen island and expansive lanai, allowing for that indoor/outdoor Florida living. The Traditions Series, includes the Diamond Package Signature upgrade options such as 42”kitchen cabinets with under cabinet task lighting and molding, granite kitchen & baths, sleek subway tile backsplash, stylish ceramic tile floors and carpet in the bedrooms. This home comes standard with stainless-steel kitchen appliances including the Whirlpool stove/range, microwave, and dishwasher, a fully automated irrigation system, professionally landscaped (with palm trees too), paver driveway and lanai. Your new home comes with industry-leading technology with a full Smart Home package keeping you and your home connected. Video doorbell, keyless entry, smart switch, programable thermostat and voice control technology. It keeps getting smarter with our newest addition offering the option to enhance your new home with automated smart lighting! Your brand-new home built by the country’s largest builder is waiting for you!
Location
State FL
County Lee
Area Cc43 - Cape Coral Unit 58, 59-61, 76,
Zoning RD-D
Direction Sales Office open 7 days a week located at 1604 Beach Parkway West, Cape Coral, FL 33914. Located at the corner of Chiquita Blvd & Beach Parkway.
Rooms
Primary Bedroom Level Master BR Ground
Master Bedroom Master BR Ground
Dining Room Breakfast Bar, Dining - Living
Kitchen Kitchen Island, Walk-In Pantry
Interior
Interior Features Split Bedrooms, Great Room, Den - Study, Guest Bath, Guest Room, Wired for Data, Pantry, Tray Ceiling(s), Walk-In Closet(s)
Heating Central Electric
Cooling Central Electric
Flooring Carpet, Tile
Window Features Casement,Double Hung,Solar Tinted,Shutters - Manual
Appliance Dishwasher, Microwave, Range, Refrigerator/Icemaker
Laundry Washer/Dryer Hookup, Inside
Exterior
Exterior Feature Room for Pool, Sprinkler Auto
Garage Spaces 3.0
Community Features None, Non-Gated
Utilities Available Cable Available
Waterfront No
Waterfront Description None
View Y/N No
View None/Other
Roof Type Shingle
Street Surface Paved
Porch Screened Lanai/Porch
Garage Yes
Private Pool No
Building
Lot Description Regular
Faces Sales Office open 7 days a week located at 1604 Beach Parkway West, Cape Coral, FL 33914. Located at the corner of Chiquita Blvd & Beach Parkway.
Story 1
Sewer Septic Tank
Water Well
Level or Stories 1 Story/Ranch
Structure Type Concrete Block,Stucco
New Construction Yes
Schools
Elementary Schools School Of Choice
Middle Schools School Of Choice
High Schools School Of Choice
Others
HOA Fee Include None
Tax ID 06-44-23-C3-04201.0200
Ownership Single Family
Security Features Smoke Detector(s),Smoke Detectors
Acceptable Financing Buyer Finance/Cash
Listing Terms Buyer Finance/Cash
Read Less
Want to know what your home might be worth? Contact us for a FREE valuation!

Our team is ready to help you sell your home for the highest possible price ASAP
Bought with RE/MAX Trend







