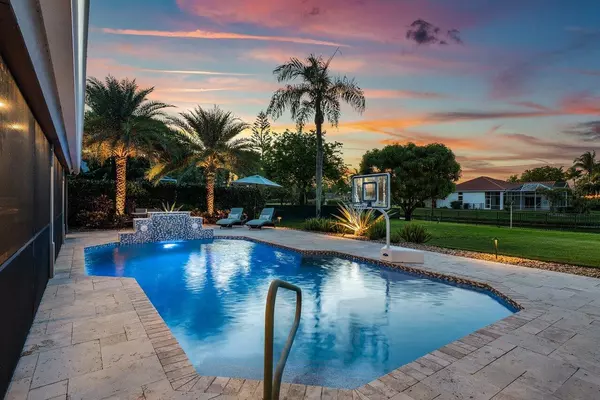Bought with RE/MAX Select Group
$1,030,000
$1,145,000
10.0%For more information regarding the value of a property, please contact us for a free consultation.
15540 Meadow Wood DR Wellington, FL 33414
5 Beds
3.1 Baths
3,262 SqFt
Key Details
Sold Price $1,030,000
Property Type Single Family Home
Sub Type Single Family Detached
Listing Status Sold
Purchase Type For Sale
Square Footage 3,262 sqft
Price per Sqft $315
Subdivision Meadow Wood Of The Landings At Wellington
MLS Listing ID RX-11002047
Sold Date 10/30/24
Style Contemporary,Ranch
Bedrooms 5
Full Baths 3
Half Baths 1
Construction Status Resale
HOA Fees $14/mo
HOA Y/N Yes
Year Built 1988
Annual Tax Amount $10,662
Tax Year 2023
Lot Size 0.532 Acres
Property Description
Experience luxury living at its finest in this breathtaking Meadow Wood home! Spanning over 3,200 sq. ft. of thoughtfully designed space on a stunning, expansive waterfront lot, this residence is a true gem. This home features 5 bedrooms, a den, and 3.5 bathrooms-all within a convenient single-level, split floorplan that offers privacy and comfort. From the moment you step inside, you'll be captivated by the elegant details: French doors with a view of the beautiful pool and yard, timeless plantations shutters, a cozy wood-burning fireplace, a central vacuum system, and a lovely open kitchen that will inspire your inner chef and is great for entertaining. Step outside to your private oasis on a beautifully landscaped 1/2 acre lot, complete with a newly renovated swimming pool and a
Location
State FL
County Palm Beach
Area 5520
Zoning AR(cit
Rooms
Other Rooms Attic, Cabana Bath, Den/Office, Family, Laundry-Inside
Master Bath Dual Sinks, Separate Shower, Whirlpool Spa
Interior
Interior Features Fireplace(s), French Door, Kitchen Island, Pull Down Stairs, Roman Tub, Sky Light(s), Split Bedroom, Volume Ceiling, Walk-in Closet
Heating Central
Cooling Ceiling Fan, Central
Flooring Carpet, Tile, Wood Floor
Furnishings Unfurnished
Exterior
Exterior Feature Built-in Grill, Fence, Fruit Tree(s), Screened Patio, Zoned Sprinkler
Garage 2+ Spaces, Garage - Attached
Garage Spaces 2.0
Pool Heated, Inground
Community Features Corporate Owned, Sold As-Is
Utilities Available Cable, Electric, Public Water, Septic
Amenities Available Bike - Jog, Horse Trails, Sidewalks, Street Lights
Waterfront Yes
Waterfront Description Lake
View Garden, Lake, Pool
Roof Type Concrete Tile
Present Use Corporate Owned,Sold As-Is
Exposure South
Private Pool Yes
Building
Lot Description 1/2 to < 1 Acre, Paved Road, Sidewalks
Story 1.00
Foundation CBS, Concrete
Construction Status Resale
Schools
Elementary Schools Binks Forest Elementary School
Middle Schools Wellington Landings Middle
High Schools Wellington High School
Others
Pets Allowed Yes
HOA Fee Include Common Areas,Management Fees
Senior Community No Hopa
Restrictions Commercial Vehicles Prohibited,Lease OK w/Restrict
Security Features TV Camera
Acceptable Financing Cash, Conventional, VA
Membership Fee Required No
Listing Terms Cash, Conventional, VA
Financing Cash,Conventional,VA
Pets Description No Restrictions
Read Less
Want to know what your home might be worth? Contact us for a FREE valuation!

Our team is ready to help you sell your home for the highest possible price ASAP







