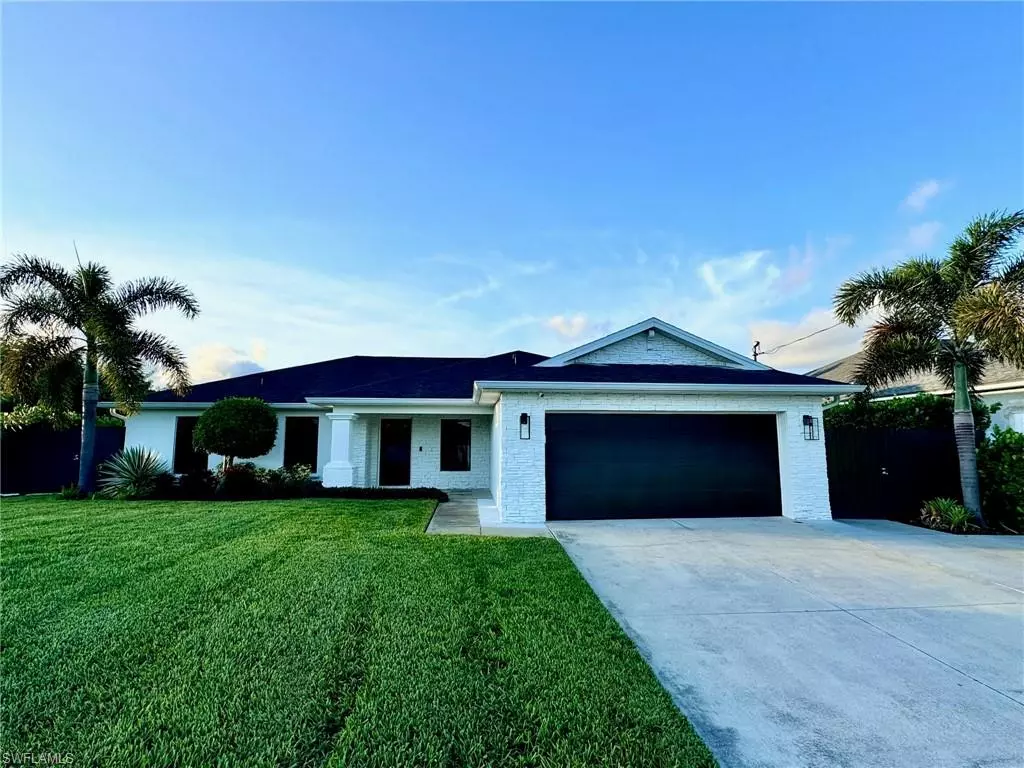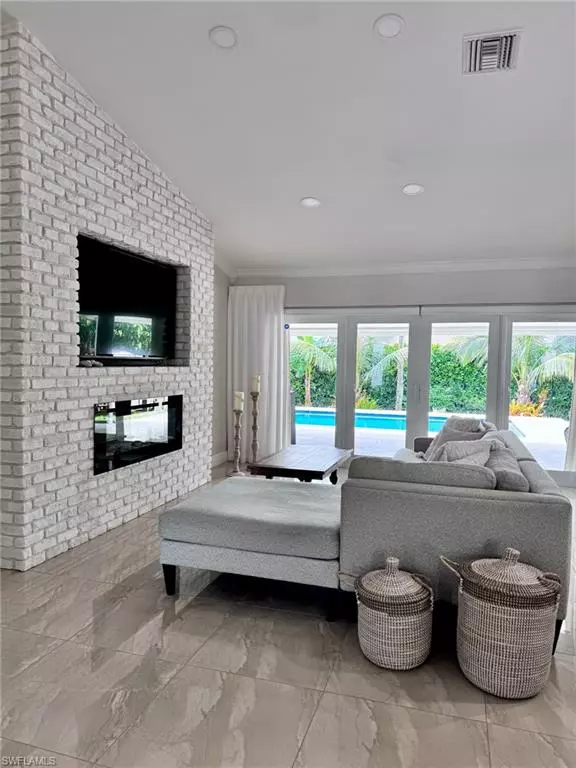$445,000
$450,000
1.1%For more information regarding the value of a property, please contact us for a free consultation.
2512 18th ST SW Lehigh Acres, FL 33976
3 Beds
2 Baths
1,666 SqFt
Key Details
Sold Price $445,000
Property Type Single Family Home
Sub Type Single Family Residence
Listing Status Sold
Purchase Type For Sale
Square Footage 1,666 sqft
Price per Sqft $267
Subdivision Southwest Lehigh
MLS Listing ID 224069372
Sold Date 10/29/24
Style See Remarks
Bedrooms 3
Full Baths 2
Originating Board Florida Gulf Coast
Year Built 2006
Annual Tax Amount $1,767
Tax Year 2023
Lot Size 0.252 Acres
Acres 0.252
Property Description
Welcome to this exquisite, centrally located home, offering an impressive 3500+ total square feet of elegant space. As you step inside, you'll be greeted by soaring vaulted ceilings and an abundance of natural light that enhances the open and airy atmosphere. The home boasts exquisite crown molding throughout, adding a touch of sophistication to every room.
The heart of the home is the newly remodeled kitchen, featuring stunning Level 3 granite countertops, sleek stainless steel appliances, and a generous pantry. This culinary haven is perfect for both casual dining and entertaining guests. Adjacent to the kitchen, the spacious dining room provides ample space for memorable gatherings.
The cozy living room is a true centerpiece, showcasing a charming brick wall fireplace with a built-in TV insert, creating a warm and inviting space for relaxation. The guest bathroom exudes luxury with its matching granite countertops, floor-to-ceiling tiles, a glass-enclosed shower with a rain shower head, and modern finishes.
The expansive master bedroom is a serene retreat, offering ample space and a private oasis. The master bath complements this with its own granite countertops, a glass-enclosed shower with a large rain shower head, and elegant finishes. Every detail has been meticulously crafted to provide a spa-like experience.
Step outside into your own private paradise. The newly installed resort-style heated pool features color-changing lights, perfect for evening swims or relaxing during the day. Surrounding the pool is a beautifully designed Travertine marble patio and deck, enhancing the outdoor experience. The full outdoor kitchen is an entertainer’s dream, ready for summer barbecues and alfresco dining.
The manicured landscaping is a sight to behold, with a variety of fruit trees adding a touch of charm and practicality. Recent upgrades include a new roof, gutters, central A/C, and fresh exterior paint with stylish stone ledge accents.
This home seamlessly blends luxury, comfort, and functionality, offering everything you need to enjoy a refined lifestyle in a prime location. Don’t miss the opportunity to make this stunning property your own
Location
State FL
County Lee
Area La04 - Southwest Lehigh Acres
Zoning RS-1
Direction Lee Blvd to Sunshine going south; make a left on 23rd St SW going SE; make a left on Connie Avenue S; make a right on 18th St SW. Or USE GPS FOR BETTER DIRECTIONS.
Rooms
Primary Bedroom Level Master BR Ground
Master Bedroom Master BR Ground
Dining Room Breakfast Bar, Formal
Kitchen Pantry
Interior
Interior Features Split Bedrooms, Bar, Pantry
Heating Central Electric, Fireplace(s)
Cooling Central Electric
Flooring Tile
Fireplace Yes
Window Features Impact Resistant,Sliding,Impact Resistant Windows
Appliance Water Softener, Dishwasher, Dryer, Microwave, Range, Refrigerator/Icemaker, Washer
Laundry Inside
Exterior
Exterior Feature Sprinkler Auto
Garage Spaces 2.0
Fence Fenced
Pool In Ground, Concrete, Electric Heat
Community Features See Remarks, Non-Gated
Utilities Available Cable Available
Waterfront No
Waterfront Description None
View Y/N No
View None/Other
Roof Type Shingle
Street Surface Paved
Porch Patio
Garage Yes
Private Pool Yes
Building
Lot Description Regular
Faces Lee Blvd to Sunshine going south; make a left on 23rd St SW going SE; make a left on Connie Avenue S; make a right on 18th St SW. Or USE GPS FOR BETTER DIRECTIONS.
Story 1
Sewer Septic Tank
Water Filter, Well
Architectural Style See Remarks
Level or Stories 1 Story/Ranch
Structure Type Concrete Block,Stucco
New Construction No
Others
HOA Fee Include None
Tax ID 01-45-26-09-00099.0090
Ownership Single Family
Security Features Security System
Acceptable Financing Buyer Finance/Cash, FHA, Seller Pays Title, VA Loan
Listing Terms Buyer Finance/Cash, FHA, Seller Pays Title, VA Loan
Read Less
Want to know what your home might be worth? Contact us for a FREE valuation!

Our team is ready to help you sell your home for the highest possible price ASAP
Bought with Starlink Realty, Inc







