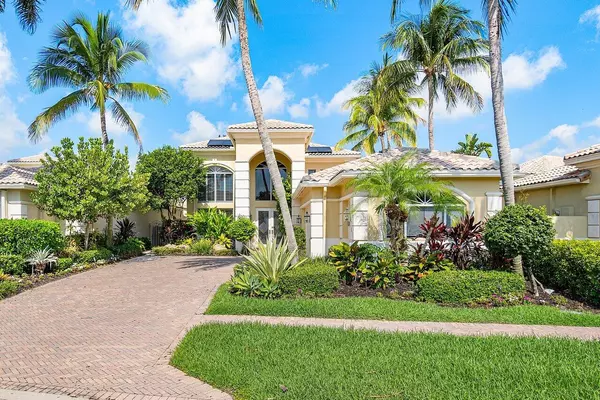Bought with Compass Florida LLC
$1,310,000
$1,395,000
6.1%For more information regarding the value of a property, please contact us for a free consultation.
13 Island DR Boynton Beach, FL 33436
4 Beds
5.1 Baths
4,350 SqFt
Key Details
Sold Price $1,310,000
Property Type Single Family Home
Sub Type Single Family Detached
Listing Status Sold
Purchase Type For Sale
Square Footage 4,350 sqft
Price per Sqft $301
Subdivision Isles At Hunters Run
MLS Listing ID RX-10992325
Sold Date 10/29/24
Style Mediterranean
Bedrooms 4
Full Baths 5
Half Baths 1
Construction Status Resale
Membership Fee $16,508
HOA Fees $1,446/mo
HOA Y/N Yes
Min Days of Lease 90
Leases Per Year 2
Year Built 1997
Annual Tax Amount $10,658
Tax Year 2023
Lot Size 0.287 Acres
Property Description
Nestled within the exclusive 53-home enclave of The Isles at Hunters Run Country Club, this ultra-rare 4 bedroom, 6 bathroom Monaco model is one of only nine built in the community, making it an exceptional find for discerning buyers. Step inside to soaring twenty-foot ceilings and two-story windows, adorned with elegant plantation shutters and architectural details. Entertain your guests in the exquisite formal living and dining room, or host a casual get-together in the family room with an open-concept kitchen and wet bar. Find serenity in the grand primary suite featuring separate his and her primary baths, whirlpool tub, and fully outfitted walk-in closets. The second level offers a spacious loft, and two en-suite bedrooms ideal for visitors or family living.
Location
State FL
County Palm Beach
Community Hunters Run
Area 4520
Zoning PUD(ci
Rooms
Other Rooms Cabana Bath, Den/Office, Family, Laundry-Inside, Loft
Master Bath 2 Master Baths, Bidet, Dual Sinks, Mstr Bdrm - Ground, Separate Shower, Whirlpool Spa
Interior
Interior Features Built-in Shelves, Closet Cabinets, Foyer, Kitchen Island, Roman Tub, Sky Light(s), Volume Ceiling, Walk-in Closet
Heating Central, Electric, Zoned
Cooling Ceiling Fan, Central, Zoned
Flooring Carpet, Ceramic Tile
Furnishings Furniture Negotiable
Exterior
Exterior Feature Auto Sprinkler, Built-in Grill, Covered Patio, Fence, Open Patio, Solar Panels, Summer Kitchen
Garage Driveway, Garage - Attached, Golf Cart, Vehicle Restrictions
Garage Spaces 2.5
Pool Concrete, Heated, Inground, Salt Chlorination
Community Features Sold As-Is, Gated Community
Utilities Available Cable, Electric, Public Sewer, Public Water
Amenities Available Cafe/Restaurant, Clubhouse, Fitness Center, Golf Course, Internet Included, Library, Manager on Site, Pickleball, Pool, Putting Green, Sauna, Spa-Hot Tub, Tennis
Waterfront Yes
Waterfront Description Lake
View Golf, Lake
Roof Type Barrel,Wood Truss/Raft
Present Use Sold As-Is
Exposure East
Private Pool Yes
Building
Lot Description 1/4 to 1/2 Acre, Zero Lot
Story 2.00
Unit Features On Golf Course
Foundation CBS
Construction Status Resale
Others
Pets Allowed Yes
HOA Fee Include Cable,Common Areas,Management Fees,Reserve Funds,Security
Senior Community No Hopa
Restrictions Buyer Approval,Commercial Vehicles Prohibited,Lease OK w/Restrict,No Boat,No RV,Tenant Approval
Security Features Burglar Alarm,Gate - Manned,Security Patrol,Security Sys-Owned
Acceptable Financing Cash
Membership Fee Required Yes
Listing Terms Cash
Financing Cash
Read Less
Want to know what your home might be worth? Contact us for a FREE valuation!

Our team is ready to help you sell your home for the highest possible price ASAP







