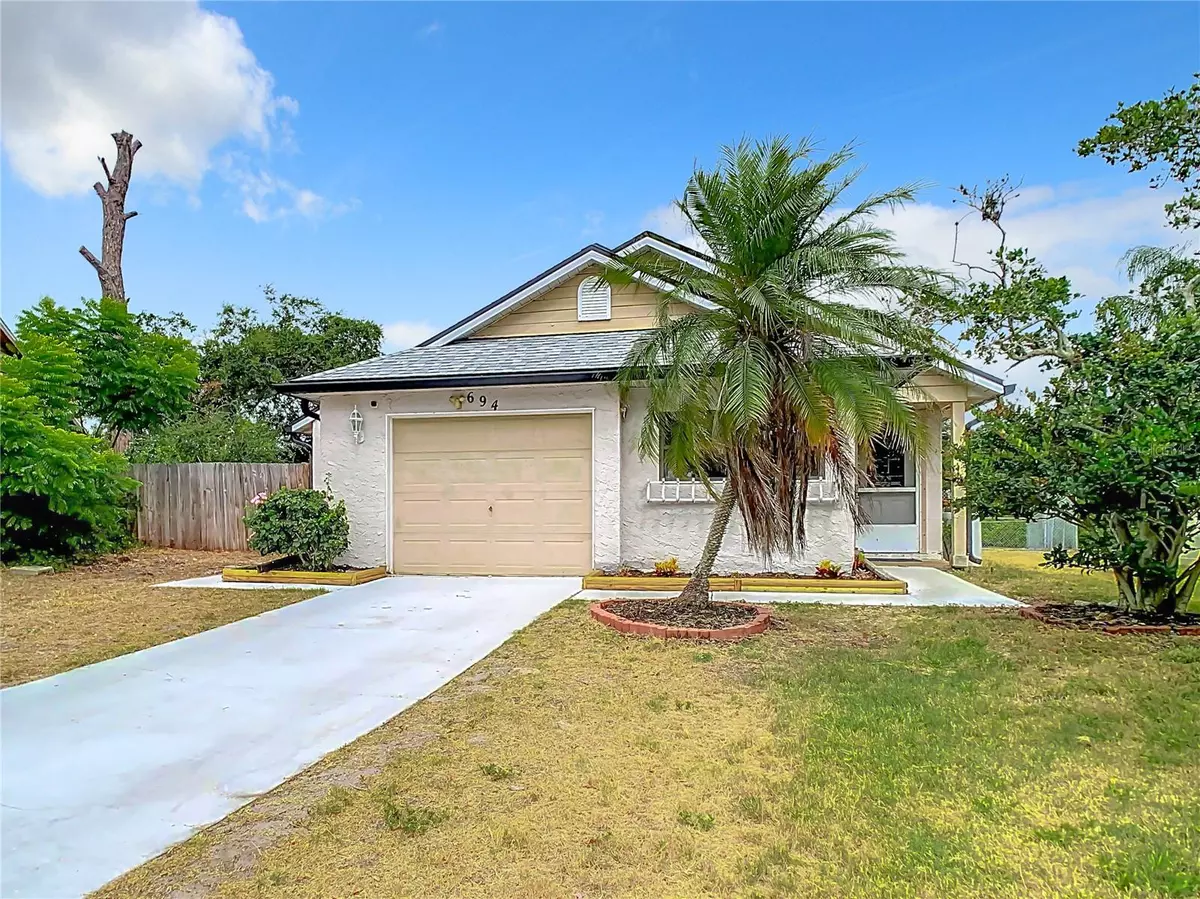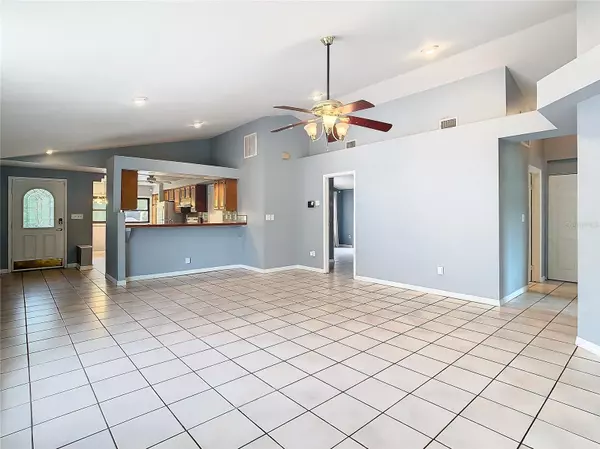$349,525
$365,000
4.2%For more information regarding the value of a property, please contact us for a free consultation.
694 MERLINS CT Tarpon Springs, FL 34689
3 Beds
2 Baths
1,390 SqFt
Key Details
Sold Price $349,525
Property Type Single Family Home
Sub Type Single Family Residence
Listing Status Sold
Purchase Type For Sale
Square Footage 1,390 sqft
Price per Sqft $251
Subdivision Hamlets At Whitcomb Place The
MLS Listing ID T3534052
Sold Date 10/28/24
Bedrooms 3
Full Baths 2
Construction Status Financing
HOA Y/N No
Originating Board Stellar MLS
Year Built 1985
Annual Tax Amount $4,252
Lot Size 6,534 Sqft
Acres 0.15
Lot Dimensions 44x101
Property Description
Discover the charm of this lovely home, perfectly situated on a peaceful cul-de-sac overlooking a serene small lake! Benefit from significant energy savings with fully installed solar panels, paired with a new roof for peace of mind for years to come! This home is situated on a small lake, (no rear neighbors) making it perfect for relaxing and simply enjoying the picturesque views. The home features a split floor plan with high ceilings and ample natural light, offering plenty of space for family gatherings and entertaining.The expansive backyard provides a wonderful setting for outdoor activities, gardening, or simply unwinding by the water. Close to Sunset Beach & Fred Howard park. Schedule your showing today!
Location
State FL
County Pinellas
Community Hamlets At Whitcomb Place The
Interior
Interior Features Ceiling Fans(s), High Ceilings, Skylight(s)
Heating Central
Cooling Central Air
Flooring Ceramic Tile
Fireplace false
Appliance Dryer, Range, Refrigerator, Washer
Laundry In Garage
Exterior
Exterior Feature Other
Garage Spaces 1.0
Utilities Available Electricity Connected, Sewer Connected, Water Connected
Waterfront Description Lake
View Y/N 1
Roof Type Shingle
Attached Garage true
Garage true
Private Pool No
Building
Story 1
Entry Level One
Foundation Slab
Lot Size Range 0 to less than 1/4
Sewer Public Sewer
Water Public
Structure Type Stucco,Wood Frame
New Construction false
Construction Status Financing
Others
Senior Community No
Ownership Fee Simple
Special Listing Condition None
Read Less
Want to know what your home might be worth? Contact us for a FREE valuation!

Our team is ready to help you sell your home for the highest possible price ASAP

© 2024 My Florida Regional MLS DBA Stellar MLS. All Rights Reserved.
Bought with EXP REALTY LLC







