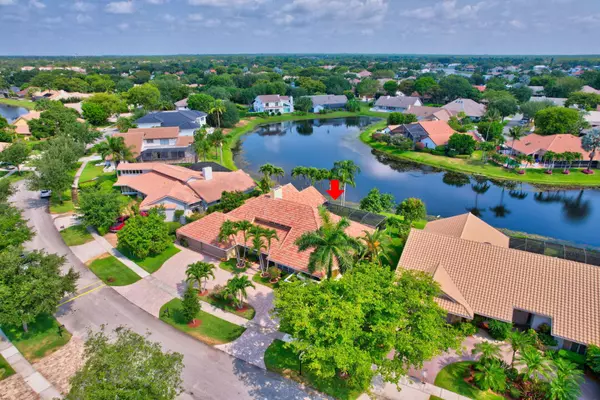Bought with RE/MAX Select Group
$1,600,000
$1,675,000
4.5%For more information regarding the value of a property, please contact us for a free consultation.
3075 Equestrian DR Boca Raton, FL 33434
4 Beds
3 Baths
3,226 SqFt
Key Details
Sold Price $1,600,000
Property Type Single Family Home
Sub Type Single Family Detached
Listing Status Sold
Purchase Type For Sale
Square Footage 3,226 sqft
Price per Sqft $495
Subdivision Woodfield Hunt Club
MLS Listing ID RX-10991070
Sold Date 10/28/24
Bedrooms 4
Full Baths 3
Construction Status Resale
HOA Fees $674/mo
HOA Y/N Yes
Year Built 1983
Annual Tax Amount $8,934
Tax Year 2023
Lot Size 0.301 Acres
Property Description
LOCATION, LOCATION, LOCATION, 4/3 single-level waterfront pool home in Woodfield Hunt Club. Open split floor plan living with wide lake views. House has all impact glass windows, sky lights and French doors, solid-core doors, oversized laundry room, custom gourmet kitchen, wireless alarm, custom closets, 2-zone AC, fireplace. newer roof, fenced yard, lush landscaping with fruit trees, oversized circular driveway for 9 cars and a large screened lanai with summer kitchen, pool and spa. Family neighborhood has 2 attended-entry gates, 24-hour security, 2 playgrounds, 6 tennis courts, basketball courts, clubhouse and fitness center. Convenient to I-95 and Turnpike, Spanish River High, Omni Middle and St. Andrews School.
Location
State FL
County Palm Beach
Area 4660
Zoning R1D(ci
Rooms
Other Rooms Cabana Bath, Den/Office, Family, Great, Laundry-Inside
Master Bath Mstr Bdrm - Ground
Interior
Interior Features Built-in Shelves, Closet Cabinets, Ctdrl/Vault Ceilings, Entry Lvl Lvng Area, Fire Sprinkler, Foyer, French Door, Kitchen Island, Laundry Tub, Pantry, Pull Down Stairs, Roman Tub, Sky Light(s), Split Bedroom, Volume Ceiling, Walk-in Closet
Heating Central
Cooling Ceiling Fan, Central, Zoned
Flooring Marble, Wood Floor
Furnishings Unfurnished
Exterior
Exterior Feature Auto Sprinkler, Built-in Grill, Covered Patio, Fence, Fruit Tree(s), Lake/Canal Sprinkler, Screened Patio, Summer Kitchen, Zoned Sprinkler
Garage Garage - Attached
Garage Spaces 3.0
Pool Inground, Screened
Community Features Gated Community
Utilities Available Cable, Electric, Public Sewer, Public Water, Underground
Amenities Available Basketball, Bike - Jog, Clubhouse, Community Room, Internet Included, Manager on Site, Picnic Area, Playground, Sidewalks, Street Lights, Tennis
Waterfront Description Lake
View Lake
Exposure North
Private Pool Yes
Building
Lot Description 1/4 to 1/2 Acre
Story 1.00
Foundation Block
Construction Status Resale
Others
Pets Allowed Yes
Senior Community No Hopa
Restrictions Commercial Vehicles Prohibited,Lease OK
Acceptable Financing Cash, Conventional
Membership Fee Required No
Listing Terms Cash, Conventional
Financing Cash,Conventional
Read Less
Want to know what your home might be worth? Contact us for a FREE valuation!

Our team is ready to help you sell your home for the highest possible price ASAP







