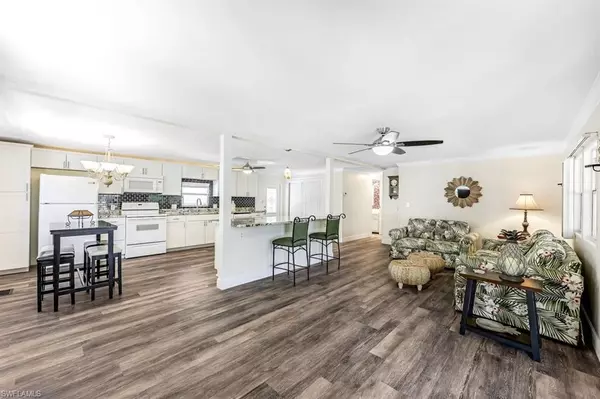$266,000
$275,000
3.3%For more information regarding the value of a property, please contact us for a free consultation.
21150 Cypress Park CIR Estero, FL 33928
3 Beds
2 Baths
1,320 SqFt
Key Details
Sold Price $266,000
Property Type Manufactured Home
Sub Type Manufactured Home
Listing Status Sold
Purchase Type For Sale
Square Footage 1,320 sqft
Price per Sqft $201
Subdivision Cypress Park
MLS Listing ID 224071814
Sold Date 10/25/24
Bedrooms 3
Full Baths 2
Originating Board Bonita Springs
Year Built 1974
Annual Tax Amount $1,637
Tax Year 2023
Lot Size 0.266 Acres
Acres 0.266
Property Description
Welcome to this charming single-family home located in the heart of Estero. This well-maintained residence offers a retreat for those looking for an active yet relaxed lifestyle in Southwest Florida. With 3 spacious bedrooms, this home is designed for both entertaining and everyday living. The open floor plan is accentuated by plenty of natural light and tasteful finishes throughout. The kitchen boasts sleek granite countertops, ample cabinetry, and a cozy breakfast nook. Adjacent to the kitchen, the living room provides a seamless flow for gatherings, with sliding glass doors leading to the screened lanai—your own private oasis for enjoying Florida's year-round sunshine. The primary suite features a walk-in closet and a bathroom with dual sinks. In addition to the main house, there is a one-car detached garage, a gardening shed, and a large storage room. Whether you're seeking a seasonal getaway or a permanent residence, this home has everything you need to enjoy the best of Florida living. Don't miss this rare opportunity to own a piece of paradise in Estero.
Location
State FL
County Lee
Area Es02 - Estero
Zoning MH-2
Direction Please utilize GPS for the most accurate routing information and traffic predictions.
Rooms
Dining Room Breakfast Bar, Eat-in Kitchen
Kitchen Kitchen Island
Interior
Interior Features Split Bedrooms, Other, Walk-In Closet(s)
Heating Central Electric
Cooling Ceiling Fan(s), Central Electric
Flooring Carpet, Vinyl
Window Features Single Hung
Appliance Dryer, Microwave, Refrigerator, Refrigerator/Freezer, Refrigerator/Icemaker, Washer
Laundry Washer/Dryer Hookup, Inside
Exterior
Exterior Feature Privacy Wall, Storage
Garage Spaces 1.0
Carport Spaces 2
Community Features None, Mobile/Manufactured, Non-Gated
Utilities Available Cable Available
Waterfront Description None
View Y/N Yes
View Landscaped Area
Roof Type Metal
Street Surface Paved
Porch Screened Lanai/Porch, Patio
Garage Yes
Private Pool No
Building
Lot Description Corner Lot, Regular
Faces Please utilize GPS for the most accurate routing information and traffic predictions.
Story 1
Sewer Central
Water Central
Level or Stories 1 Story/Ranch
Structure Type Aluminum Siding
New Construction No
Schools
Elementary Schools Proximity
Middle Schools School Choice
High Schools School Choice
Others
HOA Fee Include None
Tax ID 34-46-25-E1-U2038.2402
Ownership Single Family
Security Features Smoke Detectors
Acceptable Financing Buyer Finance/Cash
Listing Terms Buyer Finance/Cash
Read Less
Want to know what your home might be worth? Contact us for a FREE valuation!

Our team is ready to help you sell your home for the highest possible price ASAP
Bought with Venture Homes Realty LLC







