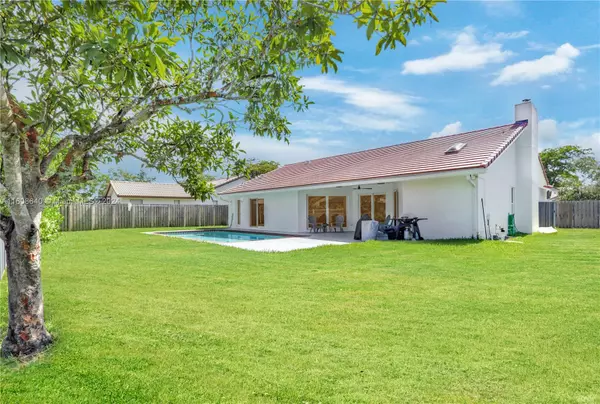$727,000
$709,000
2.5%For more information regarding the value of a property, please contact us for a free consultation.
585 NW 113th Ter Coral Springs, FL 33071
4 Beds
2 Baths
2,003 SqFt
Key Details
Sold Price $727,000
Property Type Single Family Home
Sub Type Single Family Residence
Listing Status Sold
Purchase Type For Sale
Square Footage 2,003 sqft
Price per Sqft $362
Subdivision Cypress Glen
MLS Listing ID A11608640
Sold Date 10/22/24
Style Detached,One Story
Bedrooms 4
Full Baths 2
Construction Status Resale
HOA Y/N No
Year Built 1984
Annual Tax Amount $7,116
Tax Year 2023
Contingent Backup Contract/Call LA
Lot Size 8,631 Sqft
Property Description
If your heart longs for a gorgeously remodeled move-in ready home, your search ends here. The soaring vaulted ceiling delights in the entryway bringing in natural light in abundance while the Brand New Roof (2023), upgraded electric panel (2023), new water heater (2024) and impact windows & doors (2019) provide energy efficiency. Designer touches throughout create an enchanting ambiance, starting in the generously sized upgraded kitchen featuring a new induction range (2024), kitchen island & skylight to the tastefully remodeled baths. As you step outside, to your fully fenced sanctuary the true magic of this property unfolds and provides the serenity and space you've always envisioned while the pool w/new salt generator (2023) invites you to unwind.
Location
State FL
County Broward
Community Cypress Glen
Area 3628
Direction West on Atlantic Blvd turn South onto Coral Ridge Drive. Turn East onto NW 5th Street and then immediately turn left onto NW 113th Terrace. Second home on the right side.
Interior
Interior Features Breakfast Bar, Built-in Features, Bedroom on Main Level, Closet Cabinetry, Eat-in Kitchen, First Floor Entry, Fireplace, Kitchen Island, Main Level Primary, Vaulted Ceiling(s), Walk-In Closet(s), Attic
Heating Central
Cooling Central Air
Flooring Tile
Fireplace Yes
Window Features Impact Glass
Appliance Dryer, Dishwasher, Electric Range, Electric Water Heater, Microwave, Refrigerator, Washer
Exterior
Exterior Feature Fence, Security/High Impact Doors, Patio, Shed
Garage Attached
Garage Spaces 2.0
Pool In Ground, Pool
Community Features Street Lights
Waterfront Description Lake Front
View Y/N Yes
View Lake, Water
Roof Type Flat,Tile
Porch Patio
Garage Yes
Building
Lot Description Rectangular Lot
Faces West
Story 1
Sewer Public Sewer
Water Public
Architectural Style Detached, One Story
Additional Building Shed(s)
Structure Type Block
Construction Status Resale
Schools
Elementary Schools Riverside
Middle Schools Ramblewood Middle
High Schools Taravella
Others
Pets Allowed No Pet Restrictions, Yes
Senior Community No
Tax ID 484132016330
Acceptable Financing Cash, Conventional, FHA, VA Loan
Listing Terms Cash, Conventional, FHA, VA Loan
Financing Conventional
Pets Description No Pet Restrictions, Yes
Read Less
Want to know what your home might be worth? Contact us for a FREE valuation!

Our team is ready to help you sell your home for the highest possible price ASAP
Bought with Inmobi Realestate & Associates, LLC.







