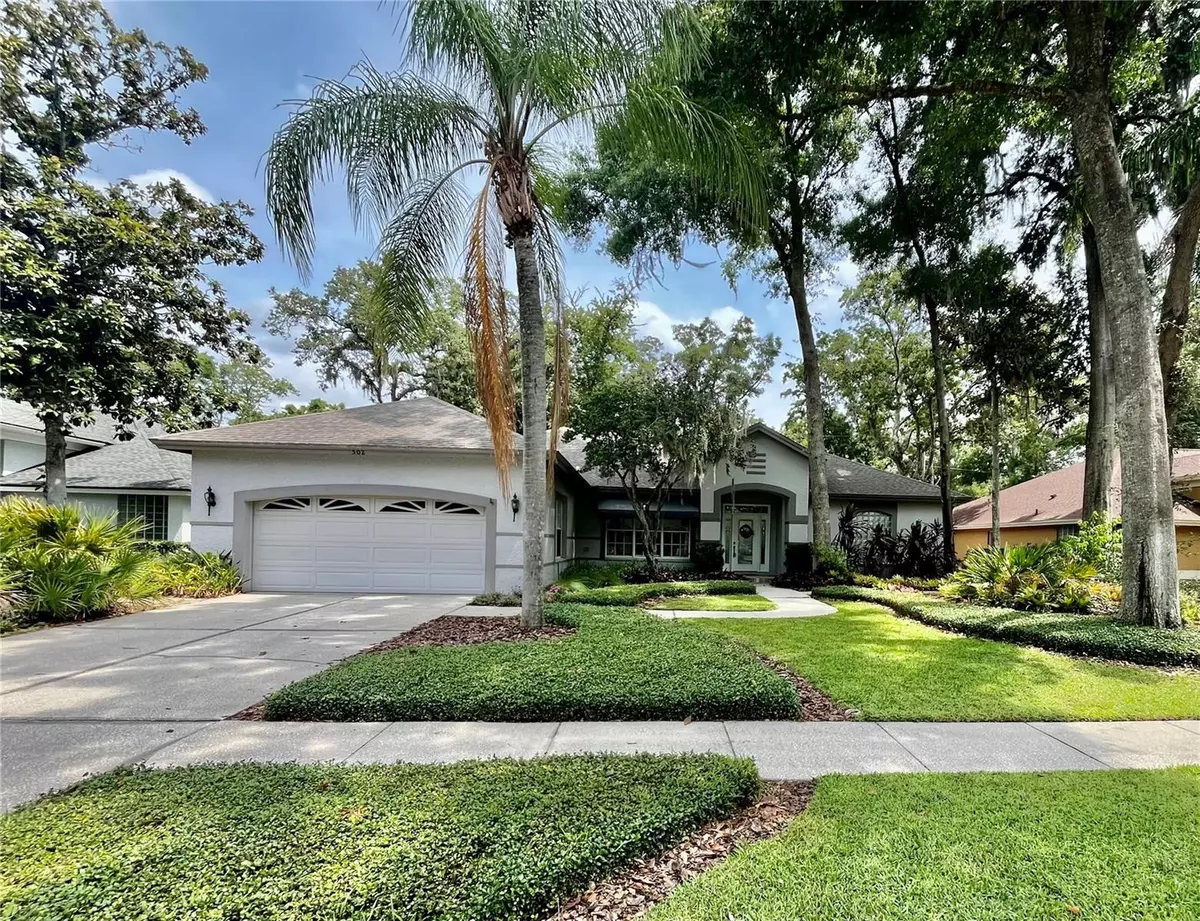$599,000
$589,000
1.7%For more information regarding the value of a property, please contact us for a free consultation.
502 STRATFIELD DR Lutz, FL 33549
4 Beds
3 Baths
2,374 SqFt
Key Details
Sold Price $599,000
Property Type Single Family Home
Sub Type Single Family Residence
Listing Status Sold
Purchase Type For Sale
Square Footage 2,374 sqft
Price per Sqft $252
Subdivision Chapman Manors
MLS Listing ID O6206576
Sold Date 08/26/24
Bedrooms 4
Full Baths 3
HOA Fees $145/qua
HOA Y/N Yes
Originating Board Stellar MLS
Year Built 1991
Annual Tax Amount $8,401
Lot Size 10,018 Sqft
Acres 0.23
Property Description
*POOL PARADISE with new A/C** New roof negotiable. Lovely pool home in a park-like setting on wooded conservation area. Windsor Park community features shady mature oaks, quiet streets, playground, dog park, tennis court, club house, basketball court, kayaking lake, and nature walks (boat and RV storage are available as well). This four-bedroom, 3-bath triple-split floor plan was built for multi-generational living. Living room, family room, kitchen and master bedroom all open onto patio and pool/spa (includes removable child pool-safety fence), with wooded views and no rear neighbors. Kitchen is part of the kitchen/family great room and has been updated with abundant solid-wood custom cabinets, stone counters, and stainless appliances. Family room features large sitting area and dining area, and two-sided wood-burning fireplace. Formal living and dining room also have serene views and high ceilings. Split master includes a roomy walk-in closet with built-in closet organizers and oversized master bath with a large soaking tub. Wood flooring and neutral tile flow together throughout the home. The heated pool and spa are right off the back covered patio and include a removable child safety fence. Beyond the pool screen, the back yard flows into spacious conservation, perfect for a budding naturalist or birder to explore and hang out in the play structure. Convenient Publix plaza is minutes away as well as easy access to major highways. All this and a low HOA quarterly fee.
Location
State FL
County Hillsborough
Community Chapman Manors
Zoning PD
Rooms
Other Rooms Family Room, Formal Dining Room Separate, Formal Living Room Separate
Interior
Interior Features Cathedral Ceiling(s), Ceiling Fans(s), Eat-in Kitchen, High Ceilings, Kitchen/Family Room Combo, Open Floorplan, Primary Bedroom Main Floor, Solid Wood Cabinets, Split Bedroom, Stone Counters, Thermostat
Heating Central
Cooling Central Air
Flooring Ceramic Tile, Wood
Fireplaces Type Wood Burning
Fireplace true
Appliance Cooktop, Dishwasher, Disposal, Microwave, Refrigerator
Laundry Inside, Laundry Room
Exterior
Exterior Feature Lighting, Private Mailbox, Rain Gutters, Sidewalk, Sliding Doors
Parking Features Driveway, Garage Door Opener
Garage Spaces 2.0
Pool Child Safety Fence, Heated, In Ground, Screen Enclosure
Utilities Available Cable Connected, Electricity Connected, Public, Street Lights, Water Connected
View Trees/Woods
Roof Type Shingle
Porch Covered, Deck, Enclosed, Patio
Attached Garage true
Garage true
Private Pool Yes
Building
Lot Description Level, Oversized Lot, Sidewalk, Paved
Entry Level One
Foundation Slab
Lot Size Range 0 to less than 1/4
Sewer Public Sewer
Water Public
Architectural Style Florida
Structure Type Block
New Construction false
Others
Pets Allowed Cats OK, Dogs OK, Yes
Senior Community No
Ownership Fee Simple
Monthly Total Fees $145
Acceptable Financing Cash, Conventional
Membership Fee Required Required
Listing Terms Cash, Conventional
Special Listing Condition None
Read Less
Want to know what your home might be worth? Contact us for a FREE valuation!

Our team is ready to help you sell your home for the highest possible price ASAP

© 2024 My Florida Regional MLS DBA Stellar MLS. All Rights Reserved.
Bought with TOMLIN, ST CYR & ASSOCIATES LLC







