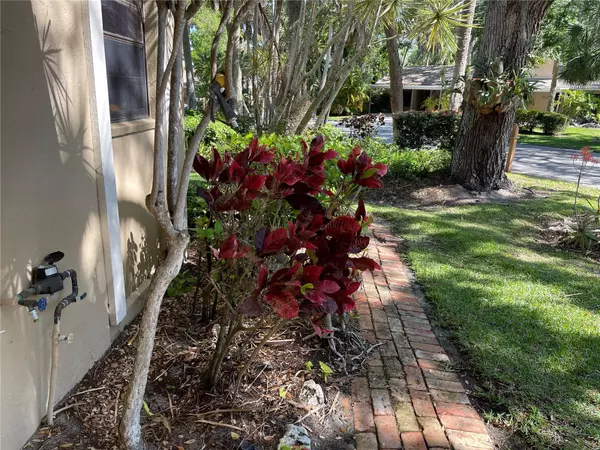$195,000
$195,000
For more information regarding the value of a property, please contact us for a free consultation.
5067 VILLAGE GARDENS DR #7 Sarasota, FL 34234
2 Beds
2 Baths
966 SqFt
Key Details
Sold Price $195,000
Property Type Single Family Home
Sub Type Villa
Listing Status Sold
Purchase Type For Sale
Square Footage 966 sqft
Price per Sqft $201
Subdivision Village Gardens Ph 1
MLS Listing ID A4607623
Sold Date 08/23/24
Bedrooms 2
Full Baths 2
Construction Status Inspections
HOA Fees $580/mo
HOA Y/N Yes
Originating Board Stellar MLS
Year Built 1981
Annual Tax Amount $614
Property Description
Your opportunity to own the sought after Village Gardens home is here. Two bedrooms and two bath home with vaulted ceiling in the living/dining room. Clerestory windows in the living room bring more light. The open floor concept and the vaulted ceiling give a spacious feel in the living-dining room. There is a great flowing from the living room to the lanai through the glassed sliding doors. Sit down in your enclosed and screened-in lanai and enjoy the relaxing views of the mature landscape of the backyard. Smell the Jasmin flowers and walk around the backyard. The kitchen boasts a service window and a ceiling fan. By the side of the villa there is a storage room. Air conditioner was replaced in 2022. Gas water heater, Rheem, was replace in 2021. Washer, Maytag, was replaced in 2018. The light and airy guest bedroom features a ceiling fan and a walk-in closet. The main bedroom has large built-in closet, ceiling fan and you can exit to the lanai through the glassed sliding doors. In the main bedroom there is a walk-in shower and the in the guest bathroom there is a shower tub combination. Carpet and tile flooring. There is a carport with 2 spaces in front of the villa. Tranquil setting in a park-like community at Village Gardens. The community features heated pool, clubhouse, cabana, tennis court and shuffleboard. There is a car wash station by the swimming pool. Walk or ride your bicycle around Village Gardens with the picturesque setting of trees and flowers. Drive to UTC Mall for restaurants and shops. Venture out to Downton Sarasota or enjoy a day exploring Ringling Museum. Take a beach day at Lido Beach or our famous Siesta Key Beach. Schedule your showing today.
Location
State FL
County Sarasota
Community Village Gardens Ph 1
Zoning RMF1
Interior
Interior Features Ceiling Fans(s), Living Room/Dining Room Combo, Open Floorplan, Primary Bedroom Main Floor, Split Bedroom, Vaulted Ceiling(s), Walk-In Closet(s), Window Treatments
Heating Electric, Natural Gas
Cooling Central Air
Flooring Carpet, Tile
Fireplace false
Appliance Cooktop, Dishwasher, Dryer, Gas Water Heater, Microwave, Range, Range Hood, Refrigerator, Washer
Laundry Inside, Laundry Closet
Exterior
Exterior Feature Irrigation System, Lighting, Sliding Doors, Sprinkler Metered, Storage
Garage Covered, Driveway
Community Features Buyer Approval Required, Clubhouse, Deed Restrictions, No Truck/RV/Motorcycle Parking, Pool, Tennis Courts
Utilities Available Electricity Connected, Natural Gas Connected, Sewer Connected, Water Connected
Amenities Available Clubhouse, Maintenance, Pool, Shuffleboard Court, Tennis Court(s)
View Garden, Trees/Woods
Roof Type Shingle
Porch Covered, Enclosed, Rear Porch, Screened
Garage false
Private Pool No
Building
Lot Description Landscaped
Story 1
Entry Level One
Foundation Slab
Lot Size Range Non-Applicable
Sewer Public Sewer
Water Public
Architectural Style Florida
Structure Type Stucco
New Construction false
Construction Status Inspections
Schools
Elementary Schools Fruitville Elementary
Middle Schools Sarasota Middle
High Schools Sarasota High
Others
Pets Allowed Number Limit
HOA Fee Include Common Area Taxes,Pool,Escrow Reserves Fund,Fidelity Bond,Insurance,Maintenance Structure,Maintenance Grounds,Maintenance,Management,Trash
Senior Community No
Pet Size Medium (36-60 Lbs.)
Ownership Fee Simple
Monthly Total Fees $580
Acceptable Financing Cash, Conventional
Membership Fee Required Required
Listing Terms Cash, Conventional
Num of Pet 2
Special Listing Condition None
Read Less
Want to know what your home might be worth? Contact us for a FREE valuation!

Our team is ready to help you sell your home for the highest possible price ASAP

© 2024 My Florida Regional MLS DBA Stellar MLS. All Rights Reserved.
Bought with COLDWELL BANKER REALTY







