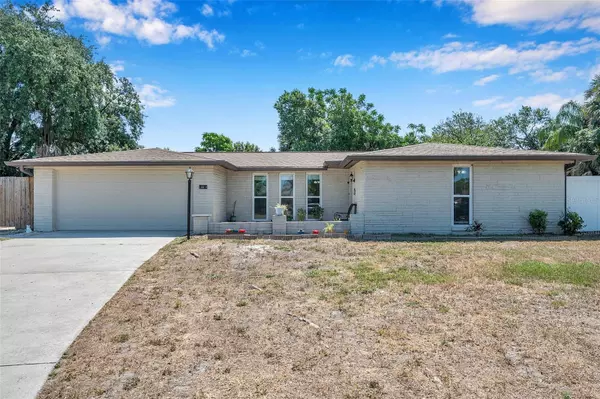$317,000
$317,000
For more information regarding the value of a property, please contact us for a free consultation.
10814 STAMFORD DR Port Richey, FL 34668
3 Beds
2 Baths
1,534 SqFt
Key Details
Sold Price $317,000
Property Type Single Family Home
Sub Type Single Family Residence
Listing Status Sold
Purchase Type For Sale
Square Footage 1,534 sqft
Price per Sqft $206
Subdivision Palm Terrace Estates
MLS Listing ID U8240732
Sold Date 07/31/24
Bedrooms 3
Full Baths 2
HOA Y/N No
Originating Board Stellar MLS
Year Built 1971
Annual Tax Amount $2,968
Lot Size 8,712 Sqft
Acres 0.2
Property Description
" This Home can be Purchased with No Money Down"! This is the perfect starter home with a pool and large backyard area in Port Richey. The home is ready to move in. A delightful 3 bedroom, 2 full bathrooms, 2 car garage home is updated inside with an open concept floor plan. It is a large home with 1534 sqft of heated space. Once you step inside, you will notice the open living areas that seamlessly blend the living room, dining room and kitchen areas. Plenty of room for a big screen TV and sectional sofas. The home's design creates a bright and airy atmosphere, perfect for entertaining guests or enjoying quiet evenings at home. Granite countertops, stainless steel appliances, coffee bar area, tons of storage and a place for 4 bar stools makes this kitchen the best place for any would-be chef. All the floors are waterproof vinyl plank flooring (installed in 2022). NO CARPET here! The primary bedroom is a spacious retreat , featuring a walk in closet that caters to your storage needs. It also has an ensuite bath with a walk in shower. The second bedroom is close to the primary bedroom and has a full bath right outside in the hall. The third bedroom with closet space, off the kitchen, is versatile. Could be an in-law suite or home office since it also has direct access to the pool area. Lots of possibilities. AC installed in 2021 will keep your home at the perfect temperature. The inside laundry/utility room is huge! 8 x 12. From the laundry room you can enter the oversized 2 car garage with a newer (2022) hot water heater or exit to the fenced backyard and cage covered pool area. Beyond the comforts of home, you'll enjoy the freedom of an HOA free lifestyle. Also the home is in a NO FLOOD ZONE!. Roof is 2018 and the Flat roof was replaced in 2022. Garage door replaced in 2015. This home's location offers easy access to shopping, dining and main highways such as US19 and State Rd 52. Werner-Boyce Salt Springs State Park is less than 10 min away and Tampa International Airport is less than 45 min away. Your new home is strategically positioned to explore all that Florida has to offer. Don't miss the opportunity to make this gem your new forever home. Welcome Home!
Location
State FL
County Pasco
Community Palm Terrace Estates
Zoning R4
Interior
Interior Features Kitchen/Family Room Combo, Open Floorplan, Stone Counters
Heating Central
Cooling Central Air
Flooring Luxury Vinyl
Furnishings Unfurnished
Fireplace false
Appliance Dishwasher, Range, Refrigerator
Laundry Laundry Room
Exterior
Exterior Feature Other
Garage Spaces 2.0
Pool In Ground
Utilities Available Cable Available, Electricity Connected, Water Connected
Roof Type Shingle
Attached Garage true
Garage true
Private Pool Yes
Building
Story 1
Entry Level One
Foundation Slab
Lot Size Range 0 to less than 1/4
Sewer Public Sewer
Water Public
Structure Type Block,Stucco
New Construction false
Schools
Elementary Schools Schrader Elementary-Po
Middle Schools Bayonet Point Middle-Po
High Schools Fivay High-Po
Others
Pets Allowed Yes
Senior Community No
Ownership Fee Simple
Acceptable Financing Cash, Conventional, FHA, VA Loan
Listing Terms Cash, Conventional, FHA, VA Loan
Special Listing Condition None
Read Less
Want to know what your home might be worth? Contact us for a FREE valuation!

Our team is ready to help you sell your home for the highest possible price ASAP

© 2024 My Florida Regional MLS DBA Stellar MLS. All Rights Reserved.
Bought with HOME PRIME REALTY LLC







