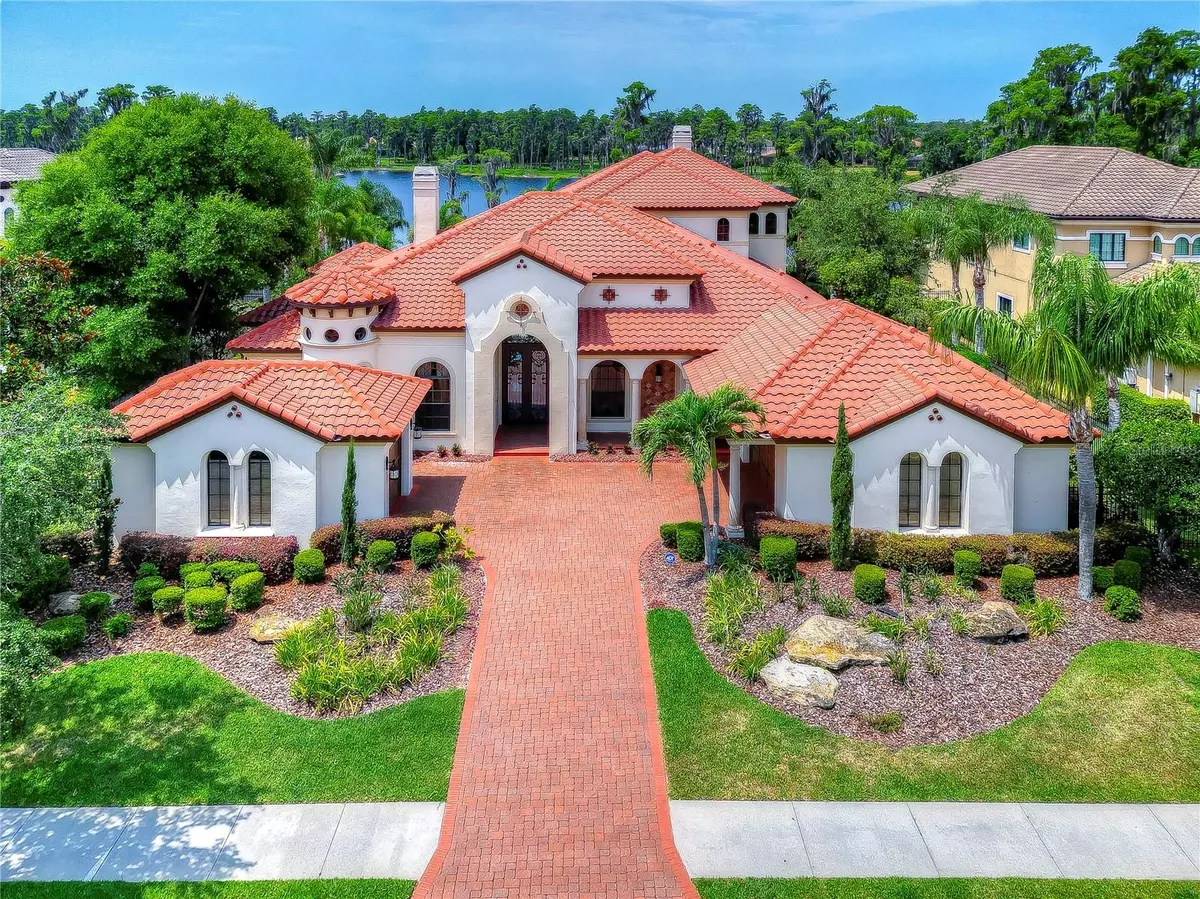$2,300,000
$2,400,000
4.2%For more information regarding the value of a property, please contact us for a free consultation.
1404 MERRY WATER DR Lutz, FL 33548
5 Beds
6 Baths
5,758 SqFt
Key Details
Sold Price $2,300,000
Property Type Single Family Home
Sub Type Single Family Residence
Listing Status Sold
Purchase Type For Sale
Square Footage 5,758 sqft
Price per Sqft $399
Subdivision Ladera
MLS Listing ID T3526157
Sold Date 07/22/24
Bedrooms 5
Full Baths 5
Half Baths 1
HOA Fees $310/qua
HOA Y/N Yes
Originating Board Stellar MLS
Year Built 2007
Annual Tax Amount $862
Lot Size 0.590 Acres
Acres 0.59
Lot Dimensions 100x231
Property Description
Absolutely stunning lake front home in gated community of Ladera is impressive with its'attention to detail. This former model home has 5 bedrooms, 5 full bathrooms, 1 half bathroom, an office, an exercise room, laundry room, upstairs bonus room, separate living and dining room, and a family room. Double glass front doors with wrought iron welcomes you into the grand foyer where you will find an office with French doors and built in wood book shelves. Exquisite formal living room with gas fireplace, engineered hardwood floors, coffered ceilings with crown molding, faux paint, and beautiful chandelier. Chefs dream kitchen with double islands, marble counters, custom solid wood cabinets, tile floors, built in convection oven, Wolf gas range, Subzero refrigerator, 3 dishwashers, pot filler above the range, decorative vent hood, pendant lighting, wood beams on the ceiling, walk in pantry, and wine cellar with butler pantry leading into the dining room. Separate formal dining room with columns, arches, crown molding, and chandelier. Spacious family room with two sets of triple sliders that open up the entire corner of the room onto the travertine covered patio with wood ceilings, fans, fireplace, and outdoor kitchen. Sparkling infinity pool over looking Lake Merry Water with separate hut tub, fire pit with sitting area, and fully fenced oversized yard. Large downstairs primary bedroom has coffered ceiling's with crown molding, faux paint, wood trim, two walk in closets, coffee bar with cabinetry, and relaxing private sitting area with built in book shelf. Luxurious en suite with columns surrounding the jetted garden bath overlooking a courtyard with water fountain, separate vanities with marble counters, custom cabinetry, tiled walk in shower with two shower heads and wall jets, lighted recessed ceilings with crown molding, and separate toilet room with bidet. Get in shape with your own private exercise room with wet bar, full bathroom, and zen garden with water fountain for your meditation. Three secondary bedrooms are located downstairs and two of them share a Jack and Jill bathroom. Leading upstairs you will be stunned by the wood staircase with wrought iron spindles, beautiful windows, and chandelier. Fifth bedroom is upstairs with a full bathroom and French doors leading to the enormous balcony with majestic views of the lake. Entertain your guests in the bonus room that has a kitchen with fridge, ice makers, wine chiller, granite counters, custom cabinetry, wood paneled walls, and two triple sliders that open the entire corner of the room onto the travertine balcony over looking the lake. This home has everything you can want and more. It boasts custom paint throughout the home, recessed ceilings, crown molding, decorative wood trim on the walls and around all the windows and doors, plantation shutters, custom window treatments, upgraded lighting, ceiling fans, 6" baseboards, high ceilings, and 8' doors. Outside you will enjoy the colorful lush landscaping, newly sealed pavers on your front porch and driveway with two side entry garages, and red barrel tile roof. The one car garage is air conditioned and has a separate entrance, the two car oversized garage has a full length work bench, textured floors, and garage door opener. This sought after gated community of Ladera offers a waterfront park with fishing pier, gazebo, pergola, benches, picnic tables, and walk ways for taking in the beauty that surrounds you.
Location
State FL
County Hillsborough
Community Ladera
Zoning PD
Rooms
Other Rooms Bonus Room, Den/Library/Office, Family Room, Formal Dining Room Separate, Formal Living Room Separate, Inside Utility
Interior
Interior Features Built-in Features, Ceiling Fans(s), Chair Rail, Coffered Ceiling(s), Crown Molding, Eat-in Kitchen, High Ceilings, Primary Bedroom Main Floor, Solid Surface Counters, Solid Wood Cabinets, Split Bedroom, Thermostat, Walk-In Closet(s), Window Treatments
Heating Gas
Cooling Central Air
Flooring Carpet, Ceramic Tile, Hardwood
Fireplaces Type Gas
Fireplace true
Appliance Built-In Oven, Convection Oven, Dishwasher, Disposal, Dryer, Microwave, Range, Refrigerator, Wine Refrigerator
Laundry Inside, Laundry Room
Exterior
Exterior Feature Balcony, Courtyard, Irrigation System, Outdoor Kitchen, Private Mailbox, Rain Gutters, Sidewalk, Sliding Doors
Garage Driveway, Garage Door Opener, Garage Faces Side
Garage Spaces 3.0
Fence Fenced
Pool Gunite, Heated, In Ground, Infinity
Community Features Deed Restrictions, Gated Community - No Guard, Park, Sidewalks
Utilities Available Cable Available, Electricity Connected, Sewer Connected, Underground Utilities, Water Connected
Amenities Available Gated
Waterfront true
Waterfront Description Lake
View Y/N 1
Water Access 1
Water Access Desc Lake
View Water
Roof Type Tile
Porch Covered, Front Porch, Rear Porch
Attached Garage true
Garage true
Private Pool Yes
Building
Lot Description FloodZone, Landscaped, Level, Oversized Lot, Sidewalk, Paved, Private
Story 2
Entry Level Two
Foundation Slab
Lot Size Range 1/2 to less than 1
Sewer Public Sewer
Water Public
Structure Type Block
New Construction false
Others
Pets Allowed Yes
Senior Community No
Ownership Fee Simple
Monthly Total Fees $310
Acceptable Financing Cash, Conventional, FHA, VA Loan
Membership Fee Required Required
Listing Terms Cash, Conventional, FHA, VA Loan
Special Listing Condition None
Read Less
Want to know what your home might be worth? Contact us for a FREE valuation!

Our team is ready to help you sell your home for the highest possible price ASAP

© 2024 My Florida Regional MLS DBA Stellar MLS. All Rights Reserved.
Bought with RE/MAX CHAMPIONS







