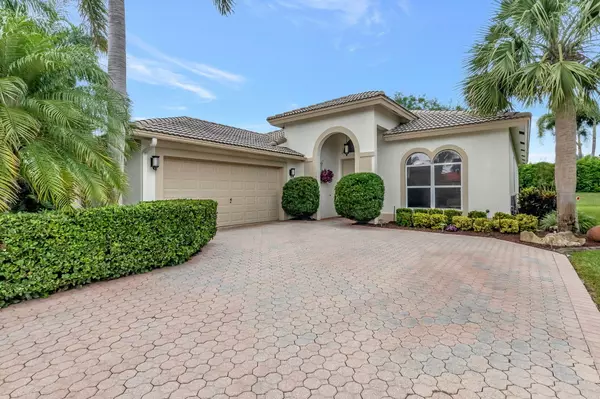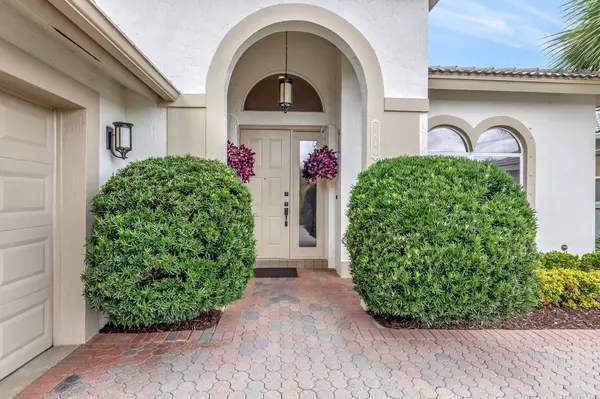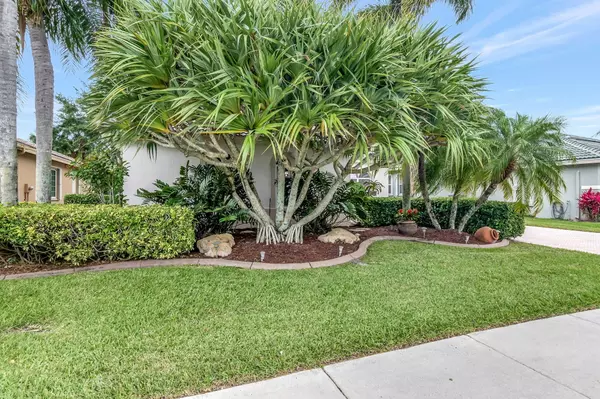Bought with Pavon Realty Group, LLC
$480,000
$499,000
3.8%For more information regarding the value of a property, please contact us for a free consultation.
8840 Via Tuscany DR Boynton Beach, FL 33472
3 Beds
2 Baths
1,981 SqFt
Key Details
Sold Price $480,000
Property Type Single Family Home
Sub Type Single Family Detached
Listing Status Sold
Purchase Type For Sale
Square Footage 1,981 sqft
Price per Sqft $242
Subdivision Melrose Pud Par D
MLS Listing ID RX-10976951
Sold Date 07/11/24
Style Ranch
Bedrooms 3
Full Baths 2
Construction Status Resale
HOA Fees $612/mo
HOA Y/N Yes
Year Built 2001
Annual Tax Amount $3,548
Tax Year 2023
Lot Size 6,534 Sqft
Property Description
When pulling up to this home you are met with a large 1/2 circle driveway big enough to accommodate numerous cars & surrounded by exotic landscaping. A side entrance leads into a 2 car garage. As you enter the homes foyer the first room on the right features a genuine wood floor accented w/ a trendy brick wall. This large multi purpose room can be utilized as an office, den or guest bedroom. The spacious & open living area is highlighted w/ classic styled French doors & impact glass that lead into a screened in lanai. Both the large & guest baths have been customized w/ fashion forward upgrades. The kitchen offers ample space & new appliances. Resort like community features a new clubhouse w/ restaurant, sports bar, library, billiards, and a theater. Also, a free standing workout facility
Location
State FL
County Palm Beach
Area 4710
Zoning RT
Rooms
Other Rooms Attic, Den/Office, Great, Laundry-Inside
Master Bath Dual Sinks, Mstr Bdrm - Ground, Separate Shower
Interior
Interior Features Ctdrl/Vault Ceilings, Entry Lvl Lvng Area, Foyer, French Door, Pantry, Walk-in Closet
Heating Central
Cooling Ceiling Fan, Central, Electric
Flooring Carpet, Ceramic Tile, Wood Floor
Furnishings Unfurnished
Exterior
Exterior Feature Auto Sprinkler, Screened Patio
Garage Garage - Detached
Garage Spaces 2.0
Community Features Gated Community
Utilities Available Cable, Electric, Public Sewer, Public Water
Amenities Available Bike - Jog, Billiards, Bocce Ball, Cafe/Restaurant, Clubhouse, Fitness Center, Internet Included, Library, Manager on Site, Pickleball, Pool, Putting Green, Sauna, Sidewalks, Spa-Hot Tub, Street Lights, Tennis
Waterfront No
Waterfront Description None
Handicap Access Handicap Access, Wheelchair Accessible
Exposure East
Private Pool No
Building
Lot Description < 1/4 Acre
Story 1.00
Foundation CBS
Construction Status Resale
Others
Pets Allowed Yes
HOA Fee Include Cable,Common Areas,Lawn Care,Recrtnal Facility,Security,Sewer,Trash Removal
Senior Community Verified
Restrictions Buyer Approval
Security Features Entry Card,Gate - Manned,Private Guard
Acceptable Financing Cash, Conventional, FHA, VA
Membership Fee Required No
Listing Terms Cash, Conventional, FHA, VA
Financing Cash,Conventional,FHA,VA
Read Less
Want to know what your home might be worth? Contact us for a FREE valuation!

Our team is ready to help you sell your home for the highest possible price ASAP







