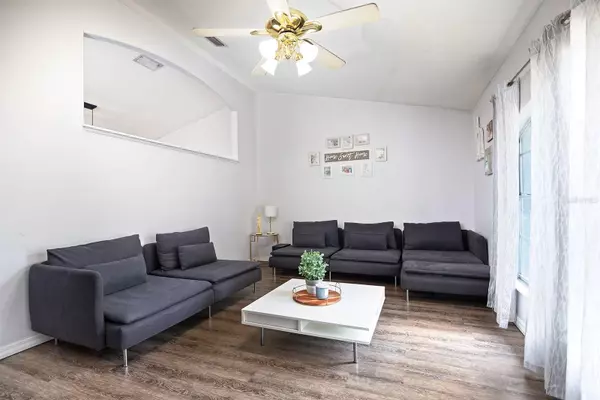$370,000
$375,000
1.3%For more information regarding the value of a property, please contact us for a free consultation.
4851 MEADOW DR Saint Cloud, FL 34772
3 Beds
2 Baths
1,765 SqFt
Key Details
Sold Price $370,000
Property Type Single Family Home
Sub Type Single Family Residence
Listing Status Sold
Purchase Type For Sale
Square Footage 1,765 sqft
Price per Sqft $209
Subdivision St Cloud Manor Village
MLS Listing ID O6200461
Sold Date 07/01/24
Bedrooms 3
Full Baths 2
Construction Status Financing,Inspections
HOA Y/N No
Originating Board Stellar MLS
Year Built 1993
Annual Tax Amount $3,342
Lot Size 0.320 Acres
Acres 0.32
Property Description
This wonderful single-family home includes 3-bedrooms and 2 full bathrooms across 1,765 square feet of living space along with the kitchen, living room, and family room all boasting light and airy vaulted ceilings. Its split-bedroom floorplan offers plenty of privacy while the living areas and huge backyard are the perfect spaces to come together. The kitchen offers plenty of counter space along with a pantry closet and appliances including a range, microwave, refrigerator, dishwasher, and garbage disposal. Throughout the home you will find a complimentary mixture of flooring all easy-to-clean surfaces. The spacious primary suite boasts a huge walk-in closet (14x5) along with an updated bathroom including an extended single sink vanity cabinet with a quartz countertop and separate shower stall. With no HOA you have the ability to personalize anything you see fit and truly make this home your own, including the huge, fenced backyard sitting on a corner lot. This home also offers a few upgrades including a whole-home generator with an 80-gallon propane tank, both a Water Filtration and Water Softener System, and an Ultra-High Efficiency A/C System installed in 2021. Just outside the hustle and bustle, you will be able to enjoy a tranquil environment while still being within a short drive you to a number of local restaurants and outdoor recreation activities as well as shops, grocery stores, primary services, and highway access.
Location
State FL
County Osceola
Community St Cloud Manor Village
Zoning OAE1
Rooms
Other Rooms Family Room
Interior
Interior Features Ceiling Fans(s), Primary Bedroom Main Floor, Split Bedroom, Thermostat, Vaulted Ceiling(s), Walk-In Closet(s)
Heating Central, Electric
Cooling Central Air
Flooring Laminate, Tile, Vinyl
Fireplace false
Appliance Dishwasher, Disposal, Dryer, Electric Water Heater, Microwave, Range, Range Hood, Refrigerator, Washer, Water Filtration System, Water Softener
Laundry Inside, Laundry Room
Exterior
Exterior Feature French Doors, Irrigation System, Rain Gutters
Garage Driveway, Garage Door Opener
Garage Spaces 2.0
Fence Fenced, Wood
Utilities Available BB/HS Internet Available, Electricity Connected
Waterfront false
Roof Type Shingle
Porch Deck
Attached Garage true
Garage true
Private Pool No
Building
Lot Description Corner Lot, Paved
Entry Level One
Foundation Slab
Lot Size Range 1/4 to less than 1/2
Sewer Septic Tank
Water Well
Architectural Style Ranch
Structure Type Block,Concrete,Stucco
New Construction false
Construction Status Financing,Inspections
Schools
Elementary Schools Hickory Tree Elem
High Schools Harmony High
Others
Pets Allowed Yes
Senior Community No
Ownership Fee Simple
Acceptable Financing Cash, Conventional
Listing Terms Cash, Conventional
Special Listing Condition None
Read Less
Want to know what your home might be worth? Contact us for a FREE valuation!

Our team is ready to help you sell your home for the highest possible price ASAP

© 2024 My Florida Regional MLS DBA Stellar MLS. All Rights Reserved.
Bought with ORLANDO PREMIUM PROPERTIES LLC







