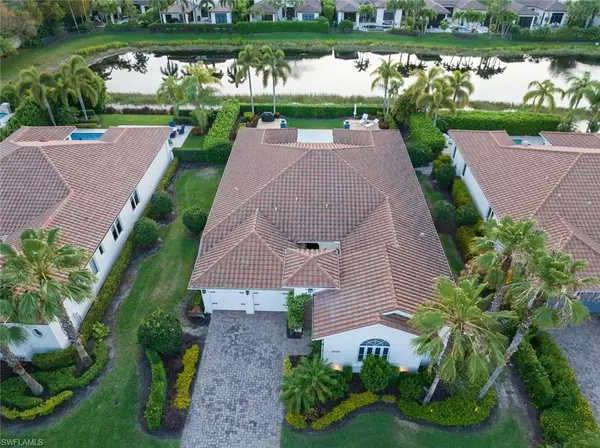$3,208,000
$3,350,000
4.2%For more information regarding the value of a property, please contact us for a free consultation.
2149 Asti CT Naples, FL 34105
3 Beds
4 Baths
3,076 SqFt
Key Details
Sold Price $3,208,000
Property Type Single Family Home
Sub Type Single Family Residence
Listing Status Sold
Purchase Type For Sale
Square Footage 3,076 sqft
Price per Sqft $1,042
Subdivision Torino
MLS Listing ID 224035306
Sold Date 06/27/24
Bedrooms 3
Full Baths 3
Half Baths 1
HOA Fees $600/qua
HOA Y/N Yes
Originating Board Naples
Year Built 2015
Annual Tax Amount $27,127
Tax Year 2023
Lot Size 0.340 Acres
Acres 0.34
Property Description
Step into a haven of sophisticated luxury at GREY OAKS! This immaculate single-story residence, built in 2015, merges functional elegance with contemporary comforts, creating an exceptional living experience. To Get a feel of this beautiful home please view the VIRTUAL TOUR VIDEO ATTACHED!
The home's centerpiece is a spacious great room with soaring cathedral ceilings and expansive windows, showcasing serene lake views. The kitchen offers a generous island that invites social gatherings and culinary creativity, seamlessly extending into the family room for an open-concept feel. The master suite is a true sanctuary, designed to offer ultimate privacy and luxury.
The outdoor lanai offers an infinity pool and spa and a sophisticated outdoor lighting system, perfect for evening entertainment. The residence boasts a long driveway that enhances its grand approach. Residents of GREY OAKS enjoy three championship golf courses, a full-service spa, tennis courts, and multiple dining venues. Minutes from Naples' vibrant 5th Avenue, the upscale Mercato, and pristine beaches, this home is ideally positioned for enjoying the best of Southwest Florida’s lifestyle. Embrace luxury living in GREY OAKS, where every detail is tailored for comfort and grandeur.
Location
State FL
County Collier
Area Na16 - Goodlette W/O 75
Rooms
Primary Bedroom Level Master BR Ground
Master Bedroom Master BR Ground
Dining Room Breakfast Bar, Eat-in Kitchen, Formal
Kitchen Kitchen Island
Interior
Interior Features Split Bedrooms, Great Room, Den - Study, Guest Bath, Guest Room, Home Office, Built-In Cabinets, Wired for Data, Cathedral Ceiling(s), Closet Cabinets, Coffered Ceiling(s), Pantry, Tray Ceiling(s), Volume Ceiling, Walk-In Closet(s), Wet Bar
Heating Central Electric, Natural Gas
Cooling Ceiling Fan(s), Central Electric
Flooring Carpet, Tile
Window Features Arched,Casement,Impact Resistant,Sliding,Transom,Impact Resistant Windows,Decorative Shutters,Window Coverings
Appliance Gas Cooktop, Dishwasher, Disposal, Double Oven, Dryer, Microwave, Refrigerator/Freezer, Self Cleaning Oven, Tankless Water Heater, Wall Oven, Washer, Water Treatment Owned
Laundry Inside, Sink
Exterior
Exterior Feature Courtyard, Sprinkler Auto
Garage Spaces 2.0
Pool In Ground, Custom Upgrades, Infinity
Community Features Golf Non Equity, Basketball, Bike And Jog Path, Clubhouse, Dog Park, Fitness Center Attended, Full Service Spa, Golf, Pickleball, Playground, Private Membership, Putting Green, Restaurant, Sidewalks, Tennis Court(s), Gated, Golf Course
Utilities Available Underground Utilities, Natural Gas Connected, Cable Available, Natural Gas Available
Waterfront Description Lake Front
View Y/N No
View Lake
Roof Type Tile
Porch Patio
Garage Yes
Private Pool Yes
Building
Lot Description Regular
Story 1
Sewer Central
Water Central
Level or Stories 1 Story/Ranch
Structure Type Concrete Block,Stucco
New Construction No
Others
HOA Fee Include Cable TV,Insurance,Internet,Irrigation Water,Maintenance Grounds,Legal/Accounting,Manager,Pest Control Exterior,Reserve,Security,Street Lights,Street Maintenance
Tax ID 76925007028
Ownership Single Family
Security Features Security System,Smoke Detector(s),Smoke Detectors
Acceptable Financing Buyer Finance/Cash, Buyer Pays Title
Listing Terms Buyer Finance/Cash, Buyer Pays Title
Read Less
Want to know what your home might be worth? Contact us for a FREE valuation!

Our team is ready to help you sell your home for the highest possible price ASAP
Bought with Carolyn Weinand Properties







