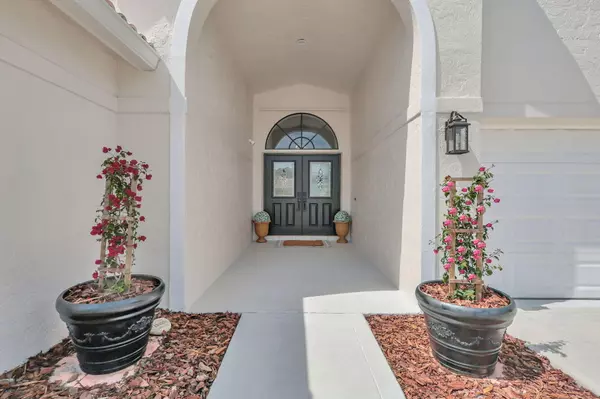Bought with Mascara Burns Real Estate PA
$651,000
$665,000
2.1%For more information regarding the value of a property, please contact us for a free consultation.
2388 Stonegate DR Wellington, FL 33414
3 Beds
2.1 Baths
1,945 SqFt
Key Details
Sold Price $651,000
Property Type Single Family Home
Sub Type Single Family Detached
Listing Status Sold
Purchase Type For Sale
Square Footage 1,945 sqft
Price per Sqft $334
Subdivision Stonegate Of Wellington
MLS Listing ID RX-10983387
Sold Date 06/13/24
Style Traditional
Bedrooms 3
Full Baths 2
Half Baths 1
Construction Status Resale
HOA Fees $65/mo
HOA Y/N Yes
Year Built 1993
Annual Tax Amount $9,375
Tax Year 2023
Lot Size 9,592 Sqft
Property Description
Live in the heart of Wellington, Florida! A-rated schools and minutes to all equestrian venues (0.7 miles to Global, 1.3 to WEF). Discover vaulted ceilings, open concept, split floorplan, new porcelain floors, and a kitchen adorned with SS appliances, quartz countertops, pendant lighting, and ample cabinet space. This home has a 6-year-old roof, 2021 plumbing and electrical panel, along with a whole house, water filtration system, water softener, and Reverse Osmosis at the kitchen sink. Outside, park 5-6 cars on an oversized circular driveway. Sealed garage floor provides ample parking and storage space. Plus, experience year-round comfort with the air conditioned/insulated garage. Screened-in porch with a view! Impressive in-town location. Appointment only, thank you!
Location
State FL
County Palm Beach
Area 5520
Zoning WELL_P
Rooms
Other Rooms Family, Laundry-Garage
Master Bath Combo Tub/Shower, Dual Sinks, Separate Shower, Separate Tub
Interior
Interior Features Ctdrl/Vault Ceilings, Foyer, French Door, Pantry, Roman Tub, Split Bedroom, Volume Ceiling, Walk-in Closet
Heating Central
Cooling Central
Flooring Ceramic Tile
Furnishings Unfurnished
Exterior
Exterior Feature Auto Sprinkler, Covered Patio, Fence, Lake/Canal Sprinkler, Open Patio, Screened Patio, Zoned Sprinkler
Garage 2+ Spaces, Drive - Circular, Garage - Attached
Garage Spaces 2.0
Community Features Sold As-Is, Gated Community
Utilities Available Public Sewer, Public Water
Amenities Available Sidewalks
Waterfront No
Waterfront Description Interior Canal
View Canal, Garden, Pond
Roof Type Barrel
Present Use Sold As-Is
Exposure South
Private Pool No
Building
Lot Description < 1/4 Acre, Cul-De-Sac
Story 1.00
Foundation Block, CBS, Stucco
Construction Status Resale
Schools
Elementary Schools New Horizons Elementary School
Middle Schools Polo Park Middle School
High Schools Wellington High School
Others
Pets Allowed Yes
Senior Community No Hopa
Restrictions Interview Required,Lease OK w/Restrict,Other
Security Features Gate - Unmanned,Motion Detector,Security Light,Security Sys-Owned,TV Camera
Acceptable Financing Cash, Conventional, FHA, VA
Membership Fee Required No
Listing Terms Cash, Conventional, FHA, VA
Financing Cash,Conventional,FHA,VA
Pets Description No Aggressive Breeds
Read Less
Want to know what your home might be worth? Contact us for a FREE valuation!

Our team is ready to help you sell your home for the highest possible price ASAP







