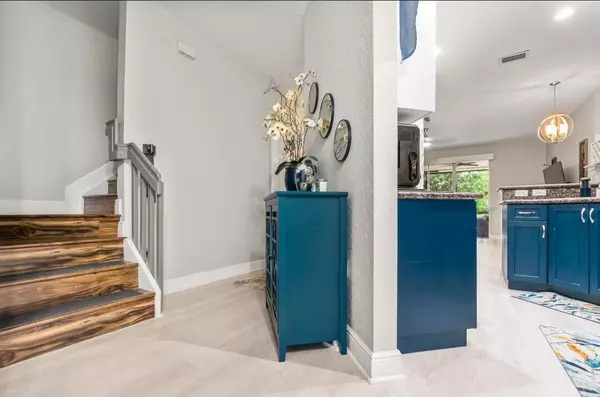Bought with Berkshire Hathaway Florida Rea
$400,000
$400,000
For more information regarding the value of a property, please contact us for a free consultation.
1143 Sweet Violet CT West Palm Beach, FL 33415
3 Beds
2.1 Baths
1,632 SqFt
Key Details
Sold Price $400,000
Property Type Townhouse
Sub Type Townhouse
Listing Status Sold
Purchase Type For Sale
Square Footage 1,632 sqft
Price per Sqft $245
Subdivision Victoria Woods 3B
MLS Listing ID RX-10971611
Sold Date 06/13/24
Style Townhouse
Bedrooms 3
Full Baths 2
Half Baths 1
Construction Status Resale
HOA Fees $240/mo
HOA Y/N Yes
Year Built 2005
Annual Tax Amount $1,982
Tax Year 2023
Lot Size 1,891 Sqft
Property Description
Indulge in this gorgeous 3 bedrooms 2.5 bathroom, and 1 car garage townhouse in the desirable community located in Victoria Woods. This home features an extended driveway to park up to four cars, extended screened patio in the back yard, built in stereo surround sound in living room, accordion shutters, laminate and vinyl flooring throughout the house, 2017 water heater, and a A/C unit with UV lights installed in 2021. Victoria Woods is approximately 6 miles from The Mall at Wellington Green and minutes away from Publix, Trader Joe's, and Home Depot. The community has a variety of amenities such as a dog park, playground, tennis court, basketball court, baseball field, and a pool. Also, experience a peace of mind with a 24 hour manned gate.
Location
State FL
County Palm Beach
Community Victoria Woods
Area 5510
Zoning RS
Rooms
Other Rooms Family, Laundry-Util/Closet
Master Bath Combo Tub/Shower, Dual Sinks
Interior
Interior Features Entry Lvl Lvng Area, Pantry
Heating Central, Electric
Cooling Ceiling Fan, Central, Electric
Flooring Laminate, Vinyl Floor
Furnishings Unfurnished
Exterior
Exterior Feature Covered Patio, Screened Patio, Shutters
Garage 2+ Spaces, Driveway, Garage - Attached, Guest, Vehicle Restrictions
Garage Spaces 1.0
Community Features Gated Community
Utilities Available Cable, Electric, Public Sewer, Public Water
Amenities Available Ball Field, Basketball, Dog Park, Playground, Pool, Sidewalks, Soccer Field, Street Lights, Tennis
Waterfront No
Waterfront Description None
View Preserve
Roof Type Comp Shingle
Exposure Northeast
Private Pool No
Building
Lot Description < 1/4 Acre
Story 2.00
Foundation CBS
Unit Floor 1
Construction Status Resale
Schools
Elementary Schools Pine Jog Elementary School
Middle Schools Okeeheelee Middle School
High Schools John I. Leonard High School
Others
Pets Allowed Yes
HOA Fee Include Common Areas,Lawn Care,Roof Maintenance
Senior Community No Hopa
Restrictions Buyer Approval,Commercial Vehicles Prohibited,Interview Required
Security Features Burglar Alarm,Gate - Manned,Security Patrol
Acceptable Financing Cash, Conventional, FHA, VA
Membership Fee Required No
Listing Terms Cash, Conventional, FHA, VA
Financing Cash,Conventional,FHA,VA
Pets Description No Aggressive Breeds
Read Less
Want to know what your home might be worth? Contact us for a FREE valuation!

Our team is ready to help you sell your home for the highest possible price ASAP







