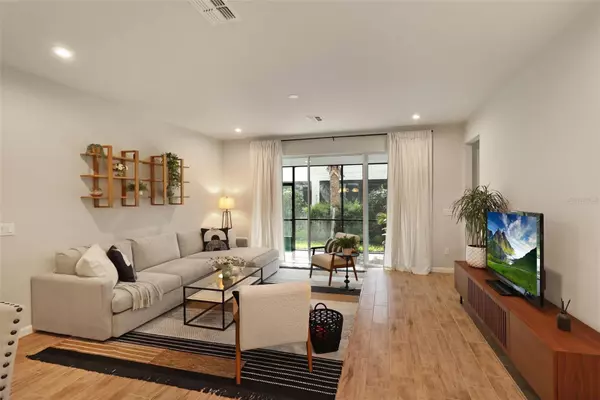$453,000
$475,000
4.6%For more information regarding the value of a property, please contact us for a free consultation.
19392 GREAT INTENTION WAY Lutz, FL 33558
3 Beds
3 Baths
2,197 SqFt
Key Details
Sold Price $453,000
Property Type Townhouse
Sub Type Townhouse
Listing Status Sold
Purchase Type For Sale
Square Footage 2,197 sqft
Price per Sqft $206
Subdivision Parkview/Long Lake Ranch Ph 1B
MLS Listing ID T3511441
Sold Date 05/31/24
Bedrooms 3
Full Baths 2
Half Baths 1
HOA Fees $255/mo
HOA Y/N Yes
Originating Board Stellar MLS
Year Built 2022
Annual Tax Amount $6,977
Lot Size 2,613 Sqft
Acres 0.06
Property Description
Welcome to Parkview at Long Lake Ranch, low maintenance living in desirable Lutz. The Sebring model, crafted by Mattamy Homes, lives like a single-family home offering a generous 2,197 sq ft floor plan, with ample storage, and a 2 car garage. This open concept 1st floor showcases wood plank tiles throughout, a spacious kitchen featuring modern lighting, stainless steel appliances, quartz countertops, and double pantry! The kitchen flows seamlessly into the dining and great room with a convenient half bath for guests. Triple sliding doors open to a screened in lanai, an entertainer's dream! The 2nd floor features a spacious laundry room with upgraded washer/dryer and a large flex space, providing versatility to suit your lifestyle. The split floor plan, offers a owners suite, complete with massive double walk-in closets, a feature wall, and a en-suite bathroom with double vanity and quartz countertops. 2 additional bedrooms have walk in closets that share the 2nd full bathroom, as well as double vanity and quartz countertops. All the main living spaces in the home have recessed lighting with dimmers. Enjoy all the amenities this gated community has to offer, including a luxurious pool with a covered sundeck, fire pit, 2 playgrounds, AND a dog park. This community is near top rated schools, less than 3 miles from major highways, plenty of your favorite dining options, and the Tampa outlet shopping center. Don’t miss out on the opportunity to make this dream home yours! ***Furniture/decor available for purchase upon request!***
Highlights:
Gated Community
Top rated schools
Move-in ready
Resort-style pool
Ample Storage
Upgraded appliances
Large island
Open floor plan
Ensuite owners bathroom
9 foot ceilings
Location
State FL
County Pasco
Community Parkview/Long Lake Ranch Ph 1B
Zoning MPUD
Rooms
Other Rooms Loft
Interior
Interior Features Open Floorplan, Thermostat Attic Fan
Heating Central
Cooling Central Air
Flooring Carpet, Tile
Fireplace false
Appliance Convection Oven, Dishwasher, Dryer, Microwave, Range, Refrigerator, Washer
Laundry Laundry Room
Exterior
Exterior Feature Awning(s), Sliding Doors
Garage Spaces 2.0
Community Features Dog Park, Gated Community - No Guard, Golf Carts OK, Park, Playground, Pool, Sidewalks
Utilities Available Public
Amenities Available Gated, Park, Playground, Pool
Roof Type Shingle
Attached Garage true
Garage true
Private Pool No
Building
Entry Level Two
Foundation Slab
Lot Size Range 0 to less than 1/4
Sewer Public Sewer
Water Public
Structure Type Block,Stucco
New Construction false
Schools
Elementary Schools Oakstead Elementary-Po
Middle Schools Charles S. Rushe Middle-Po
High Schools Sunlake High School-Po
Others
Pets Allowed Breed Restrictions
HOA Fee Include Pool,Sewer,Trash
Senior Community No
Ownership Fee Simple
Monthly Total Fees $255
Acceptable Financing Cash, Conventional, FHA, VA Loan
Membership Fee Required Required
Listing Terms Cash, Conventional, FHA, VA Loan
Special Listing Condition None
Read Less
Want to know what your home might be worth? Contact us for a FREE valuation!

Our team is ready to help you sell your home for the highest possible price ASAP

© 2024 My Florida Regional MLS DBA Stellar MLS. All Rights Reserved.
Bought with ARK REALTY







