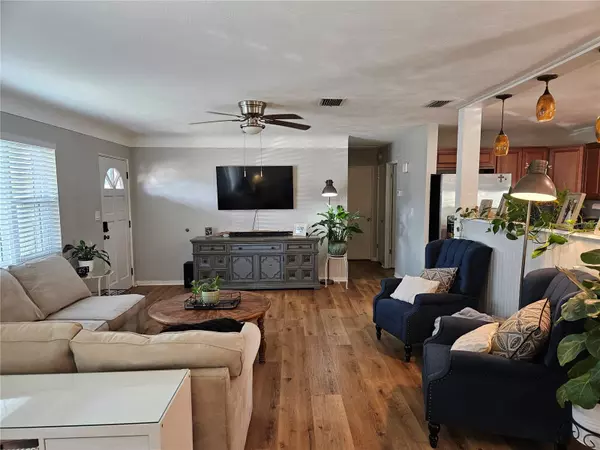$361,500
$350,000
3.3%For more information regarding the value of a property, please contact us for a free consultation.
4376 61ST LN N Kenneth City, FL 33709
2 Beds
1 Bath
1,053 SqFt
Key Details
Sold Price $361,500
Property Type Single Family Home
Sub Type Single Family Residence
Listing Status Sold
Purchase Type For Sale
Square Footage 1,053 sqft
Price per Sqft $343
Subdivision Kenneth City
MLS Listing ID U8234569
Sold Date 05/28/24
Bedrooms 2
Full Baths 1
Construction Status Inspections
HOA Y/N No
Originating Board Stellar MLS
Year Built 1958
Annual Tax Amount $2,184
Lot Size 7,405 Sqft
Acres 0.17
Lot Dimensions 76x100
Property Description
No need to do a thing to this nicely updated home in Kenneth City where no flood insurance is required. The roof is only five years old and the kitchen and bathroom have been nicely updated. Other recent improvements include the water heater, A/C compressor and electric panel. Most of the windows have even been replaced with hurricane impact ones. The open floor plan includes a bonus area that is now being used as a home office. Steph out the back door into a covered patio, perfect for barbecues. The storage shed give you plenty of space for lawn equipment so you have space in the garage to protect your car from the Florida sun. This home is within walking distance to Hollins High School and a short drive to lots of shopping, restaurants, Tropicana Field, the Gulf beaches and the downtown St Pete waterfront. Tampa International Airport and more professional sports are only about 30 minutes away.
Location
State FL
County Pinellas
Community Kenneth City
Zoning SFR
Direction N
Rooms
Other Rooms Bonus Room
Interior
Interior Features Ceiling Fans(s), Living Room/Dining Room Combo, Open Floorplan, Window Treatments
Heating Central, Electric
Cooling Central Air
Flooring Luxury Vinyl
Furnishings Unfurnished
Fireplace false
Appliance Dishwasher, Range, Refrigerator
Laundry In Garage
Exterior
Exterior Feature Other
Parking Features Garage Door Opener
Garage Spaces 1.0
Fence Chain Link, Fenced, Vinyl, Wood
Utilities Available Cable Available, Electricity Connected, Public, Sewer Connected, Street Lights
Roof Type Shingle
Porch Covered, Patio
Attached Garage true
Garage true
Private Pool No
Building
Lot Description Paved, Unincorporated
Story 1
Entry Level One
Foundation Slab
Lot Size Range 0 to less than 1/4
Sewer Public Sewer
Water Public
Architectural Style Ranch
Structure Type Block
New Construction false
Construction Status Inspections
Others
Senior Community No
Ownership Fee Simple
Acceptable Financing Cash, Conventional, FHA
Listing Terms Cash, Conventional, FHA
Special Listing Condition None
Read Less
Want to know what your home might be worth? Contact us for a FREE valuation!

Our team is ready to help you sell your home for the highest possible price ASAP

© 2024 My Florida Regional MLS DBA Stellar MLS. All Rights Reserved.
Bought with KELLER WILLIAMS ST PETE REALTY







