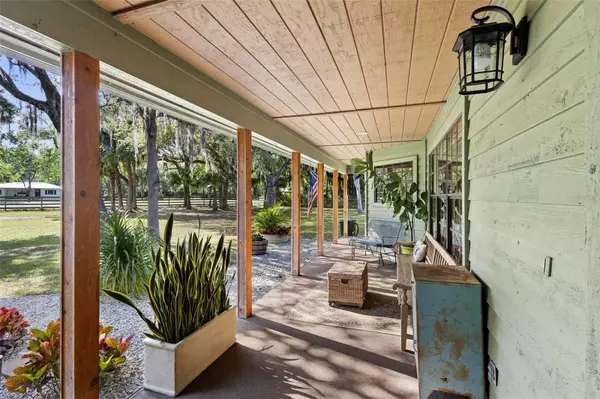$780,000
$799,000
2.4%For more information regarding the value of a property, please contact us for a free consultation.
321 N JUNGLE RD Geneva, FL 32732
4 Beds
2 Baths
2,494 SqFt
Key Details
Sold Price $780,000
Property Type Single Family Home
Sub Type Single Family Residence
Listing Status Sold
Purchase Type For Sale
Square Footage 2,494 sqft
Price per Sqft $312
MLS Listing ID O6189327
Sold Date 05/22/24
Bedrooms 4
Full Baths 2
Construction Status Appraisal,Inspections
HOA Y/N No
Originating Board Stellar MLS
Year Built 1994
Annual Tax Amount $6,146
Lot Size 4.590 Acres
Acres 4.59
Property Description
Be ready to be impressed, 5 acre parcel with 4 bedrooms, 2 baths, 2 gated entries and partially fenced. The kitchen has new appliances, countertops and sink along with an eat in area. The primary bedroom offers french doors out to the screened back porch and double walk in closets. The primary bath has a a stand alone tub, oversized shower with 4 shower heads and sitting bench. Updates include, new shed, concrete patio out back, well equipment, new septic alarm/pump, electric solar gate, A/C, window blinds to include an electric shade in living room, carpet in the 3 bedrooms, lamintate flooring throughout, water heater, trimwork, master bath and 2nd bath upgrades. Ready for you to move in and enjoy the wild life from your screened back porch, back patio, or covered front porch with true county living that Geneva has to offer. Close to the airports, A rated Seminole County schools, beaches, shopping, Lake Harney and the St. Johns river.
Location
State FL
County Seminole
Zoning A-5
Rooms
Other Rooms Family Room, Formal Dining Room Separate, Formal Living Room Separate, Inside Utility
Interior
Interior Features Ceiling Fans(s), Eat-in Kitchen, High Ceilings, Kitchen/Family Room Combo, Living Room/Dining Room Combo, Primary Bedroom Main Floor, Split Bedroom
Heating Central
Cooling Central Air
Flooring Laminate
Fireplace true
Appliance Microwave, Range, Refrigerator
Laundry Inside
Exterior
Exterior Feature French Doors
Garage Spaces 2.0
Utilities Available BB/HS Internet Available, Electricity Available
Waterfront false
View Trees/Woods
Roof Type Shingle
Attached Garage true
Garage true
Private Pool No
Building
Lot Description In County, Oversized Lot, Unincorporated
Story 1
Entry Level One
Foundation Slab
Lot Size Range 2 to less than 5
Sewer Septic Tank
Water Well
Structure Type Wood Frame
New Construction false
Construction Status Appraisal,Inspections
Others
Senior Community No
Ownership Fee Simple
Acceptable Financing Cash, Conventional, FHA, VA Loan
Listing Terms Cash, Conventional, FHA, VA Loan
Special Listing Condition None
Read Less
Want to know what your home might be worth? Contact us for a FREE valuation!

Our team is ready to help you sell your home for the highest possible price ASAP

© 2024 My Florida Regional MLS DBA Stellar MLS. All Rights Reserved.
Bought with LPT REALTY LLC







