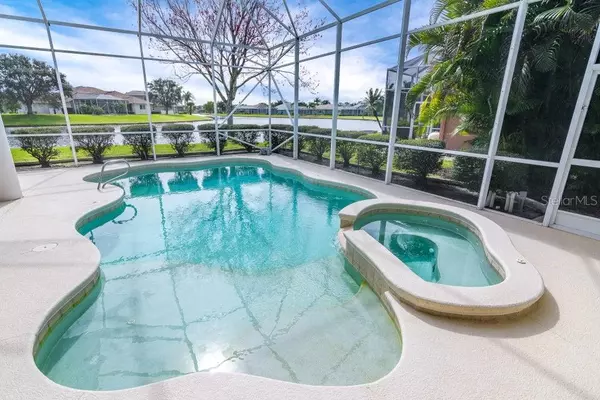$630,000
$650,000
3.1%For more information regarding the value of a property, please contact us for a free consultation.
1200 STARLING WAY Rockledge, FL 32955
3 Beds
3 Baths
2,149 SqFt
Key Details
Sold Price $630,000
Property Type Single Family Home
Sub Type Single Family Residence
Listing Status Sold
Purchase Type For Sale
Square Footage 2,149 sqft
Price per Sqft $293
Subdivision Viera North P.U.D. Tract L Phase 2, Unit 5
MLS Listing ID O6176743
Sold Date 04/30/24
Bedrooms 3
Full Baths 3
Construction Status Other Contract Contingencies
HOA Fees $33/ann
HOA Y/N Yes
Originating Board Stellar MLS
Year Built 2004
Annual Tax Amount $3,649
Lot Size 9,583 Sqft
Acres 0.22
Property Description
Indulge in luxury & comfort in every corner with this gorgeous custom lakefront home! This stunning pool home boasts a spacious design w/ high 12' ceilings & a double-door glass entrance that welcomes you to a world of lavishness. Featuring 3 ensuite bedrooms, including a primary suite w/ a comfortable sitting area, dual walk-in closets, double sinks, a luxurious jetted tub & a separate walk-in shower. The gourmet kitchen offers granite countertops, a handy butler's pantry, a breakfast bar & a central island, perfect for culinary adventures. Enjoy meals in the cozy breakfast nook or entertain in the formal dining & living spaces. The functional laundry room provides ample storage w/ upper & lower cabinets & a convenient laundry tub. Unwind in the family room next to the inviting fireplace or soak up the sun by the pool & spa w/ a view of the serene lake. Embrace outdoor living with a large deck for relaxation & entertaining. Enjoy your best life & celebrate vacation living every day!
Location
State FL
County Brevard
Community Viera North P.U.D. Tract L Phase 2, Unit 5
Zoning RES
Interior
Interior Features Ceiling Fans(s), Open Floorplan, Walk-In Closet(s)
Heating Electric, Gas
Cooling Central Air, Other
Flooring Other
Fireplaces Type Gas
Fireplace true
Appliance Dishwasher, Disposal, Dryer, Gas Water Heater, Microwave, Refrigerator
Laundry Electric Dryer Hookup, Laundry Chute, Washer Hookup
Exterior
Exterior Feature Hurricane Shutters
Garage Garage Door Opener
Garage Spaces 2.0
Pool In Ground
Utilities Available Electricity Connected, Sewer Connected, Water Connected
Amenities Available Clubhouse, Maintenance, Other, Playground
View Y/N 1
View Pool, Water
Roof Type Shingle
Porch Deck, Porch, Rear Porch, Screened
Attached Garage true
Garage true
Private Pool Yes
Building
Story 1
Entry Level One
Foundation Slab
Lot Size Range 0 to less than 1/4
Sewer Public Sewer
Water Public
Architectural Style Ranch
Structure Type Block,Concrete,Stucco
New Construction false
Construction Status Other Contract Contingencies
Schools
High Schools Viera High School
Others
Pets Allowed Yes
HOA Fee Include Maintenance Grounds
Senior Community No
Ownership Fee Simple
Monthly Total Fees $33
Acceptable Financing Cash, Conventional, FHA, VA Loan
Membership Fee Required Required
Listing Terms Cash, Conventional, FHA, VA Loan
Special Listing Condition None
Read Less
Want to know what your home might be worth? Contact us for a FREE valuation!

Our team is ready to help you sell your home for the highest possible price ASAP

© 2024 My Florida Regional MLS DBA Stellar MLS. All Rights Reserved.
Bought with STELLAR NON-MEMBER OFFICE







