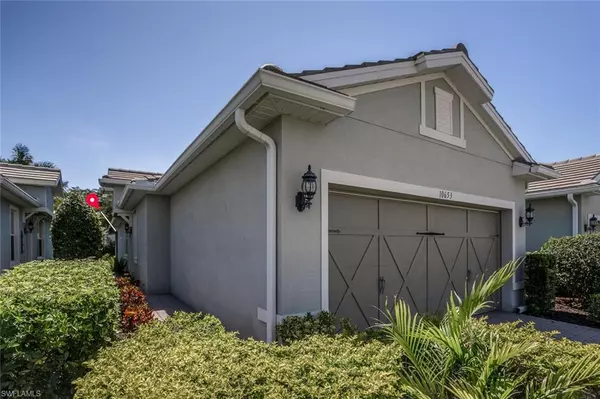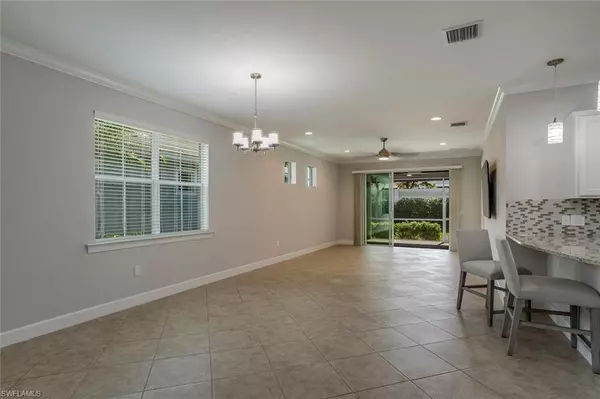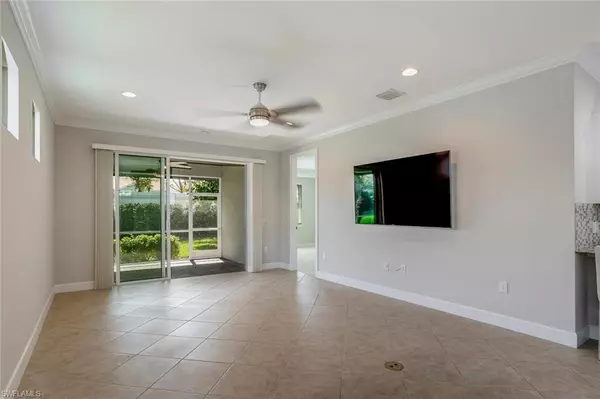$444,000
$459,900
3.5%For more information regarding the value of a property, please contact us for a free consultation.
10653 Jackson Square DR Estero, FL 33928
2 Beds
2 Baths
1,544 SqFt
Key Details
Sold Price $444,000
Property Type Single Family Home
Sub Type Villa Attached
Listing Status Sold
Purchase Type For Sale
Square Footage 1,544 sqft
Price per Sqft $287
Subdivision Tidewater
MLS Listing ID 224024166
Sold Date 04/29/24
Style See Remarks
Bedrooms 2
Full Baths 2
HOA Fees $467/qua
HOA Y/N Yes
Originating Board Florida Gulf Coast
Year Built 2016
Annual Tax Amount $2,525
Tax Year 2023
Lot Size 4,290 Sqft
Acres 0.0985
Property Description
Welcome to Tidewater, a premier 55+ amenity filled community with the location and convenience of all the best Southwest Florida has to offer! This absolutely spotless, move in ready Villa is ready for you to call home today! Two spacious bedrooms plus bonus/flex room, two full baths, two car garage, one level living. Better than new, this home has been professionally painted, new carpeting in the bedrooms, tile throughout the main areas. Sleek kitchen offers granite counter seating, tile backsplash, stainless steel appliances, pantry, upgraded lighting. Private laundry room includes washer, dryer, extra wash basin, cabinets plus a two car garage. Extras include electric storm shutters on the rear of the home protecting lanai and primary suite, crown molding, white baseboards, French glass doors to the bonus room, a screened private lanai overlooking landscaped area with no homes behind. Absolutely move in ready. Once outside of your home, you and your guests will enjoy resort style amenities including the stunning pool and recreation area. All included with one of our areas most value filled HOA's. Easy to show and easy to close. Make your appointment to see today!
Location
State FL
County Lee
Area Es03 - Estero
Zoning MPD
Rooms
Primary Bedroom Level Master BR Ground
Master Bedroom Master BR Ground
Dining Room Dining - Living
Interior
Interior Features Great Room, Split Bedrooms, Den - Study, Guest Bath
Heating Central Electric
Cooling Ceiling Fan(s), Central Electric
Flooring Carpet, Tile
Window Features Double Hung,Sliding,Shutters Electric,Shutters - Manual,Window Coverings
Appliance Dishwasher, Disposal, Dryer, Microwave, Range, Refrigerator/Freezer, Washer
Laundry Washer/Dryer Hookup, Inside, Sink
Exterior
Exterior Feature Tennis Court(s)
Garage Spaces 2.0
Pool Community Lap Pool
Community Features Basketball, BBQ - Picnic, Bocce Court, Clubhouse, Pool, Community Room, Community Spa/Hot tub, Dog Park, Fitness Center, Internet Access, Library, Pickleball, Sidewalks, Tennis Court(s), Gated, Tennis
Utilities Available Underground Utilities, Natural Gas Connected, Cable Not Available
Waterfront No
Waterfront Description None
View Y/N Yes
View Landscaped Area
Roof Type Tile
Porch Screened Lanai/Porch
Garage Yes
Private Pool No
Building
Lot Description Regular
Story 1
Sewer Central
Water Central
Architectural Style See Remarks
Level or Stories 1 Story/Ranch
Structure Type Concrete Block,Stucco
New Construction No
Others
HOA Fee Include Irrigation Water,Maintenance Grounds,Manager,Master Assn. Fee Included,Rec Facilities,Street Lights,Street Maintenance
Senior Community Yes
Tax ID 26-46-25-E2-35000.0370
Ownership Single Family
Security Features Smoke Detector(s),Smoke Detectors
Acceptable Financing Buyer Finance/Cash, FHA, VA Loan
Listing Terms Buyer Finance/Cash, FHA, VA Loan
Read Less
Want to know what your home might be worth? Contact us for a FREE valuation!

Our team is ready to help you sell your home for the highest possible price ASAP
Bought with Premiere Plus Realty Company







