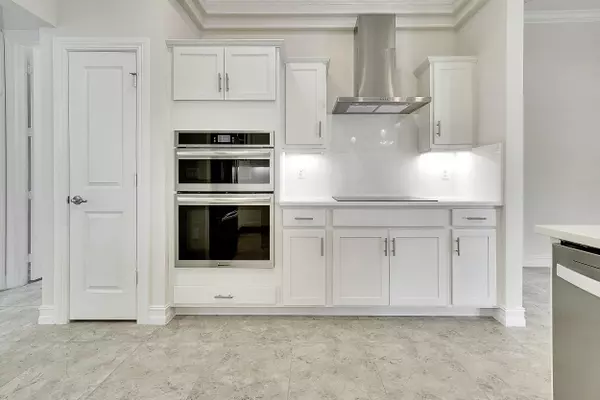Bought with RE/MAX Gold
$775,000
$825,000
6.1%For more information regarding the value of a property, please contact us for a free consultation.
6182 NW East Deville CIR Port Saint Lucie, FL 34986
5 Beds
3 Baths
2,606 SqFt
Key Details
Sold Price $775,000
Property Type Single Family Home
Sub Type Single Family Detached
Listing Status Sold
Purchase Type For Sale
Square Footage 2,606 sqft
Price per Sqft $297
Subdivision Port St Lucie - Section 44
MLS Listing ID RX-10954501
Sold Date 04/25/24
Bedrooms 5
Full Baths 3
Construction Status Resale
HOA Y/N No
Year Built 2022
Annual Tax Amount $12,347
Tax Year 2023
Lot Size 0.360 Acres
Property Description
As you step into this luxurious Grande Construction model home, the numerous upgrades immediately capture your attention. The jaw-dropping custom ceilings at the entrance seamlessly transition to a breathtaking view of the pool & spa. The Mother-in-law suite, complete with its own kitchenette, adds versatility for guests or an additional bedroom. Step outside to discover a luxurious outdoor kitchen, complemented by a surround sound system indoors and outdoors, elevating the overall entertainment experience. In the master bedroom, custom ceilings create a cozy ambiance, offering the perfect retreat after a night of hosting. This exceptional home effortlessly combines style, functionality, and comfort!
Location
State FL
County St. Lucie
Community Port St Lucie - Section 44
Area 7370
Zoning RES
Rooms
Other Rooms Convertible Bedroom, Laundry-Inside, Maid/In-Law, Pool Bath, Storage
Master Bath Dual Sinks, Mstr Bdrm - Ground, Separate Shower, Separate Tub
Interior
Interior Features Built-in Shelves, Closet Cabinets, Entry Lvl Lvng Area, Foyer, Laundry Tub, Pantry, Pull Down Stairs, Roman Tub, Split Bedroom, Walk-in Closet
Heating Central
Cooling Central
Flooring Carpet, Ceramic Tile, Vinyl Floor
Furnishings Unfurnished
Exterior
Exterior Feature Auto Sprinkler, Built-in Grill, Covered Patio, Fence, Screened Patio, Summer Kitchen, Well Sprinkler
Parking Features 2+ Spaces, Drive - Circular, Driveway, Garage - Attached
Garage Spaces 2.0
Pool Child Gate, Concrete, Inground, Spa
Utilities Available Public Sewer, Public Water
Amenities Available None
Waterfront Description None
View Pool
Roof Type Comp Shingle
Exposure South
Private Pool Yes
Building
Lot Description 1/4 to 1/2 Acre, Corner Lot
Story 1.00
Foundation Block, CBS, Stucco
Construction Status Resale
Others
Pets Allowed Yes
Senior Community No Hopa
Restrictions None
Security Features Burglar Alarm,Security Sys-Owned
Acceptable Financing Cash, Conventional
Horse Property No
Membership Fee Required No
Listing Terms Cash, Conventional
Financing Cash,Conventional
Pets Allowed No Restrictions
Read Less
Want to know what your home might be worth? Contact us for a FREE valuation!

Our team is ready to help you sell your home for the highest possible price ASAP







