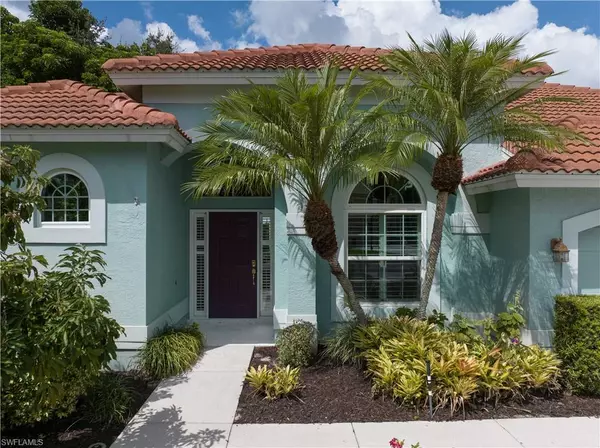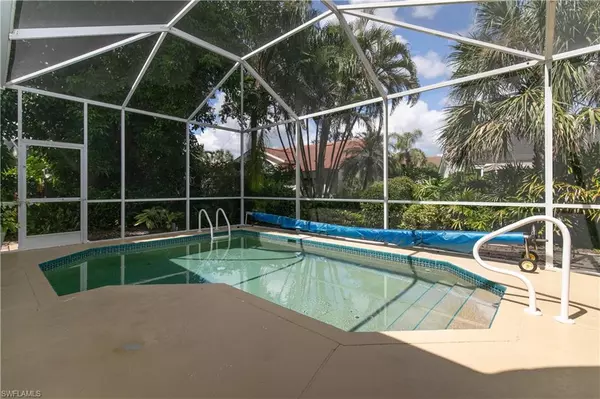$465,000
$490,000
5.1%For more information regarding the value of a property, please contact us for a free consultation.
12832 Vista Pine CIR Fort Myers, FL 33913
3 Beds
2 Baths
2,068 SqFt
Key Details
Sold Price $465,000
Property Type Single Family Home
Sub Type Single Family Residence
Listing Status Sold
Purchase Type For Sale
Square Footage 2,068 sqft
Price per Sqft $224
Subdivision Pinecrest
MLS Listing ID 223076663
Sold Date 04/25/24
Bedrooms 3
Full Baths 2
HOA Y/N Yes
Originating Board Florida Gulf Coast
Year Built 1999
Annual Tax Amount $5,403
Tax Year 2022
Lot Size 9,583 Sqft
Acres 0.22
Property Description
**Price Reduction**Discover the epitome of suburban living in this rare gem—a 3-bedroom, 2-bathroom residence boasting a coveted 3-car garage. The 4 yr old tile roof stands resilient, having weathered Hurricane Ian unscathed. Manual hurricane shutters provide added peace of mind. The private backyard oasis, framed by a meticulously maintained mature yard, offers a tranquil retreat. An Avocado Tree adds to the charm, promising fresh harvests.
Inside, indulge in the luxury of a formal living room and dining room. The split-bedroom design ensures privacy and comfort. The spacious kitchen, adorned with a breakfast bar and nook, is a culinary haven. The family room features a custom entertainment center, providing the perfect space for relaxation and entertainment.
Located in a prime central spot, mere minutes from RSW, convenience is unparalleled. Enjoy super low HOA fees, completing this picture-perfect residence.
Location
State FL
County Lee
Area Ga01 - Gateway
Zoning PUD
Rooms
Primary Bedroom Level Master BR Ground
Master Bedroom Master BR Ground
Dining Room Eat-in Kitchen, Formal
Interior
Interior Features Split Bedrooms, Family Room, Pantry
Heating Central Electric
Cooling Ceiling Fan(s), Central Electric
Flooring Carpet, Tile
Window Features Casement,Shutters - Manual,Shutters - Screens/Fabric,Window Coverings
Appliance Dishwasher, Disposal, Dryer, Microwave, Range, Refrigerator/Freezer, Washer
Laundry Inside
Exterior
Exterior Feature Sprinkler Auto
Garage Spaces 3.0
Pool Above Ground, Electric Heat
Community Features Basketball, BBQ - Picnic, Bike And Jog Path, Pool, Dog Park, Tennis Court(s), Non-Gated
Utilities Available Cable Available
Waterfront No
Waterfront Description None
View Y/N No
View None/Other
Roof Type Tile
Street Surface Paved
Porch Screened Lanai/Porch
Garage Yes
Private Pool Yes
Building
Lot Description Regular
Story 1
Sewer Central
Water Central
Level or Stories 1 Story/Ranch
Structure Type Concrete Block,Stucco
New Construction No
Others
HOA Fee Include Insurance,Legal/Accounting,Rec Facilities,Street Lights,Street Maintenance
Tax ID 07-45-26-13-0000A.0230
Ownership Single Family
Acceptable Financing Buyer Finance/Cash, FHA, VA Loan
Listing Terms Buyer Finance/Cash, FHA, VA Loan
Read Less
Want to know what your home might be worth? Contact us for a FREE valuation!

Our team is ready to help you sell your home for the highest possible price ASAP
Bought with John R. Wood Properties







