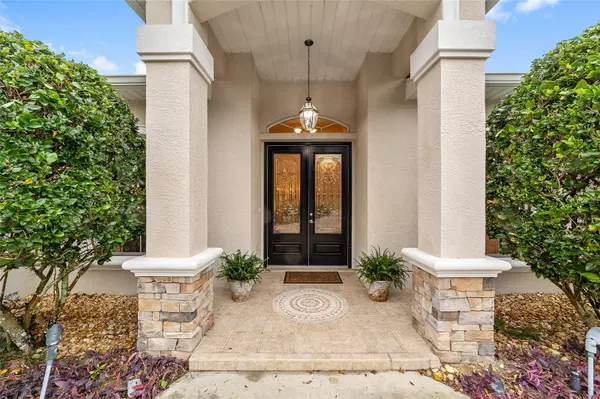$439,900
$429,900
2.3%For more information regarding the value of a property, please contact us for a free consultation.
6580 SW 51ST CT Ocala, FL 34474
4 Beds
3 Baths
2,617 SqFt
Key Details
Sold Price $439,900
Property Type Single Family Home
Sub Type Single Family Residence
Listing Status Sold
Purchase Type For Sale
Square Footage 2,617 sqft
Price per Sqft $168
Subdivision Heath Brook Hills
MLS Listing ID OM671084
Sold Date 04/25/24
Bedrooms 4
Full Baths 3
HOA Fees $120/mo
HOA Y/N Yes
Originating Board Stellar MLS
Year Built 2006
Annual Tax Amount $3,538
Lot Size 0.330 Acres
Acres 0.33
Lot Dimensions 93x155
Property Description
Welcome to refined living in Heath Brook Hills, Ocala, FL. This impeccably maintained residence features many upgrades and elegant touches. A masterfully crafted mosaic inlay highlights the tiled floor of the portico. Step inside the leaded glass double front doors to an interior that exudes sophistication with cathedral beam ceilings, a living room, formal dining room, breakfast nook and family room. Featuring 4 bedrooms and 3 baths, each space is thoughtfully designed, complete with ceiling fans in all bedrooms and living areas. The spacious kitchen with upgraded stainless steel appliances boasts custom wood cabinets, granite countertops, a center island, breakfast bar and walk-in pantry. An additional cook’s closet is perfect for small appliances and cookware. The master suite has a tray ceiling, sitting area, and his/hers walk-in closets. Additional highlights include an enclosed lanai with tile floors and an AC split, an inside laundry with custom cabinets and sink, an oversize double garage, an attic cooling fan, a dedicated home water filtration system and landscape lighting. Modern conveniences continue with a 2022 washer and dryer, a 2020 HVAC 5-ton 15 Seer system that offers optimal climate control and a home security system. Positioned against a wooded backdrop, this home seamlessly blends luxury with tranquility. Don't miss the chance to call this meticulously curated property your own.
Location
State FL
County Marion
Community Heath Brook Hills
Zoning PUD
Interior
Interior Features Eat-in Kitchen, Kitchen/Family Room Combo, Other, Primary Bedroom Main Floor, Solid Surface Counters, Split Bedroom, Walk-In Closet(s)
Heating Central
Cooling Central Air
Flooring Carpet, Tile
Fireplace false
Appliance Dishwasher, Disposal, Dryer, Microwave, Range, Refrigerator, Washer, Water Filtration System
Laundry Laundry Room
Exterior
Exterior Feature Other
Garage Spaces 2.0
Utilities Available Cable Available, Electricity Available, Phone Available
Waterfront false
View Trees/Woods
Roof Type Shingle
Attached Garage true
Garage true
Private Pool No
Building
Lot Description Cleared, Cul-De-Sac, Flag Lot
Story 1
Entry Level One
Foundation Slab
Lot Size Range 1/4 to less than 1/2
Sewer Public Sewer
Water Public
Architectural Style Custom
Structure Type Block,Concrete,Stucco
New Construction false
Schools
Elementary Schools Saddlewood Elementary School
Middle Schools Liberty Middle School
High Schools West Port High School
Others
Pets Allowed Yes
Senior Community No
Ownership Fee Simple
Monthly Total Fees $120
Acceptable Financing Cash, Conventional, FHA, VA Loan
Membership Fee Required Required
Listing Terms Cash, Conventional, FHA, VA Loan
Special Listing Condition None
Read Less
Want to know what your home might be worth? Contact us for a FREE valuation!

Our team is ready to help you sell your home for the highest possible price ASAP

© 2024 My Florida Regional MLS DBA Stellar MLS. All Rights Reserved.
Bought with NEWMARK REAL ESTATE GROUP







