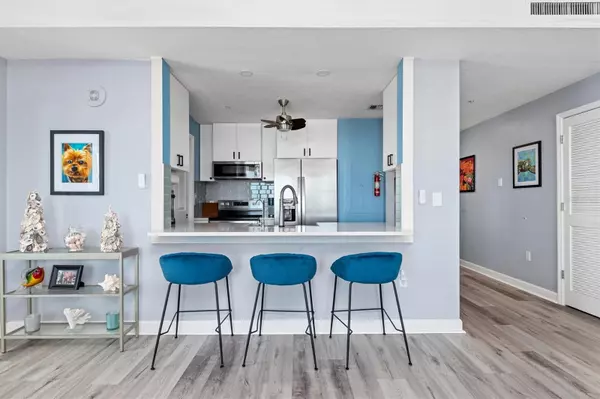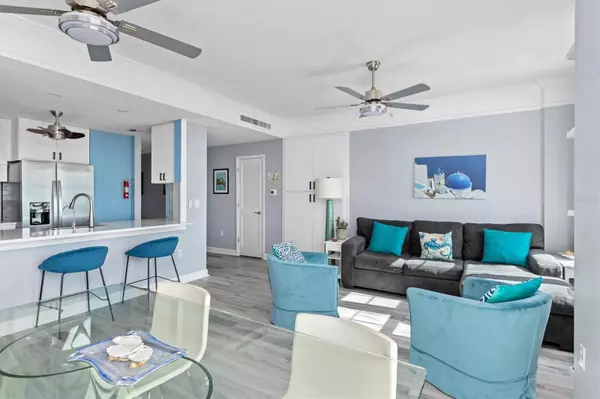$525,000
$549,900
4.5%For more information regarding the value of a property, please contact us for a free consultation.
750 N TAMIAMI TRL #1618 Sarasota, FL 34236
2 Beds
2 Baths
1,055 SqFt
Key Details
Sold Price $525,000
Property Type Condo
Sub Type Condominium
Listing Status Sold
Purchase Type For Sale
Square Footage 1,055 sqft
Price per Sqft $497
Subdivision Renaissance 1
MLS Listing ID A4600342
Sold Date 04/23/24
Bedrooms 2
Full Baths 2
Construction Status Inspections
HOA Fees $1,020/mo
HOA Y/N Yes
Originating Board Stellar MLS
Year Built 2001
Annual Tax Amount $3,982
Property Description
https://750NTamiamiTrail1618.com/idx Experience the epitome of luxurious city living in this top-floor corner unit nestled in the heart of Downtown Sarasota. This chic, fully remodeled unit puts a breathtakingly fresh spin on urban living, meticulously designed to encapsulate the vibrancy of city life. With over $120,000 in tasteful upgrades, every room exudes an air of opulence, showcasing sweeping views through large, sun-drenched windows with the privacy only and end unit can offer.
Relish in the ultimate sensory retreat offered by the reconfigured primary bedroom. Complete with a lavish bathroom, a picture-window-adjacent soaking tub, and custom-made built-ins, it invites relaxation and tranquility. The elegantly remodeled kitchen seamlessly flows into the living room, unveiling a stunning panorama of the city the moment you walk in.
This pet-friendly condo, constructed in 2001, boasts nearly new (2022) appliances and flooring, an installed Kitchen RO system, a 2023 A/C, plus a deeded secure covered parking space and storage unit. If required, an additional parking space is available for monthly rent.
The Renaissance Condominium, akin to a five-star hotel, offers an impressive array of amenities. Enjoy a heated resort-style pool with lap lanes, a fully-equipped gym, an unparalleled spa experience with massage rooms and saunas, a movie theatre, a club room featuring a library, TV, fireplace, and catering kitchen, and more. Safety and convenience are prioritized with 24-hour security, concierge service, a business center, conference room, mailroom, and service elevator.
The highly desirable location provides proximity to boutique shopping, exquisite dining, and an engaging arts scene. The ever-expanding Bay, across the street, offers a variety of recreational activities - concerts, kayaking, walking trails, and a dog park. The summer of 2023 began the phase 2 development which will bring even more exciting amenities and activities to your doorstep. Gulf beaches are less than 3 miles away, making this an ideal buffer city-beach home.
Steeped in elegance, the Renaissance is exempt from 12/24 milestone engineering inspections and prides itself on meticulous property maintenance. With fully funded reserves demonstrating long-term stability, the management team's proactive approach ensures a well-managed, desirable living environment for years to come. Don't wait to discover downtown living at its finest in Sarasota's iconic Renaissance building. Experience the allure of city life with the tranquility of a luxury retreat in your new condo. Room Feature: Linen Closet In Bath (Primary Bedroom).
Location
State FL
County Sarasota
Community Renaissance 1
Zoning DTB
Rooms
Other Rooms Inside Utility
Interior
Interior Features Built-in Features, Ceiling Fans(s), Crown Molding, Eat-in Kitchen, Living Room/Dining Room Combo, Open Floorplan, Primary Bedroom Main Floor, Solid Wood Cabinets, Split Bedroom, Stone Counters, Thermostat, Window Treatments
Heating Heat Pump
Cooling Central Air
Flooring Ceramic Tile, Vinyl
Furnishings Negotiable
Fireplace false
Appliance Dishwasher, Disposal, Dryer, Electric Water Heater, Ice Maker, Kitchen Reverse Osmosis System, Microwave, Range, Range Hood, Refrigerator, Washer
Laundry In Kitchen, Inside
Exterior
Exterior Feature Balcony, Lighting, Outdoor Grill
Garage Assigned, Covered, Electric Vehicle Charging Station(s), Garage Door Opener, Garage Faces Rear, Garage Faces Side, Guest, Portico, Underground
Garage Spaces 1.0
Pool Auto Cleaner, Gunite, Heated, In Ground, Lap, Lighting, Outside Bath Access, Self Cleaning
Community Features Association Recreation - Owned, Buyer Approval Required, Community Mailbox, Fitness Center, Pool, Sidewalks
Utilities Available Cable Connected, Electricity Connected, Phone Available, Sewer Connected, Street Lights, Underground Utilities, Water Connected
Amenities Available Elevator(s), Fitness Center, Gated, Lobby Key Required, Maintenance, Pool, Recreation Facilities, Sauna, Security, Spa/Hot Tub, Storage
Waterfront false
View Y/N 1
View City, Water
Roof Type Built-Up,Concrete
Porch Deck, Patio
Attached Garage true
Garage true
Private Pool No
Building
Lot Description Historic District, City Limits, Near Marina, Sidewalk
Story 17
Entry Level One
Foundation Slab
Lot Size Range Non-Applicable
Sewer Public Sewer
Water Public
Structure Type Block,Stucco
New Construction false
Construction Status Inspections
Schools
Elementary Schools Alta Vista Elementary
Middle Schools Brookside Middle
High Schools Booker High
Others
Pets Allowed Yes
HOA Fee Include Guard - 24 Hour,Common Area Taxes,Pool,Escrow Reserves Fund,Fidelity Bond,Insurance,Maintenance Structure,Maintenance Grounds,Maintenance,Management,Pest Control,Recreational Facilities,Security,Sewer,Trash,Water
Senior Community No
Pet Size Small (16-35 Lbs.)
Ownership Condominium
Monthly Total Fees $1, 020
Acceptable Financing Cash, Conventional
Membership Fee Required Required
Listing Terms Cash, Conventional
Num of Pet 2
Special Listing Condition None
Read Less
Want to know what your home might be worth? Contact us for a FREE valuation!

Our team is ready to help you sell your home for the highest possible price ASAP

© 2024 My Florida Regional MLS DBA Stellar MLS. All Rights Reserved.
Bought with MICHAEL SAUNDERS & COMPANY







