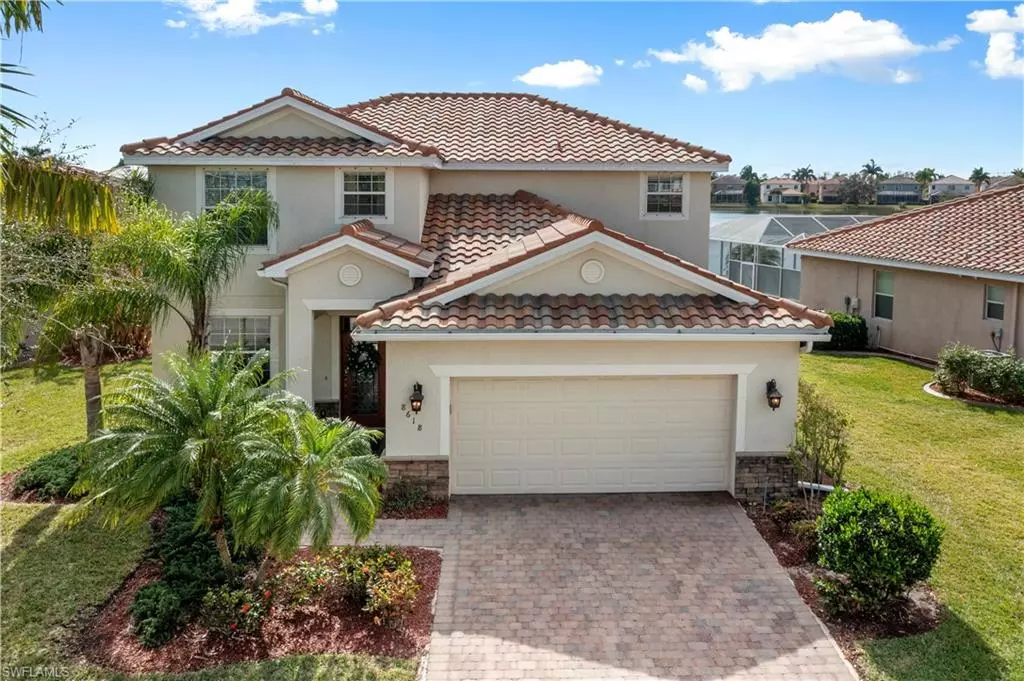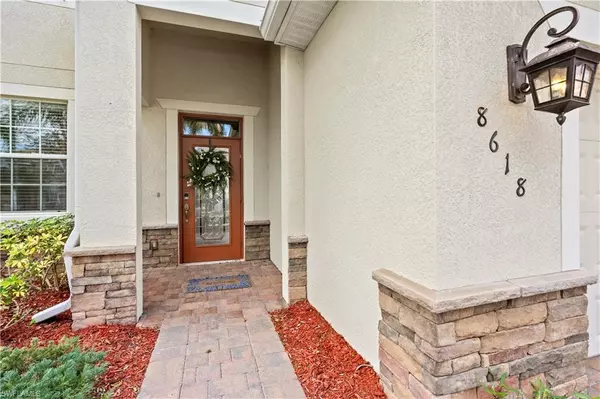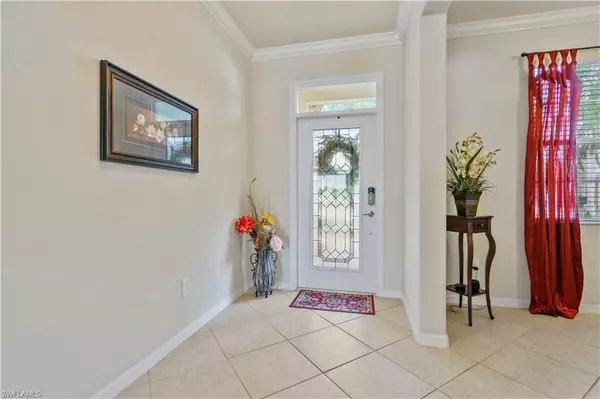$480,000
$489,900
2.0%For more information regarding the value of a property, please contact us for a free consultation.
8618 Pegasus DR Lehigh Acres, FL 33971
4 Beds
3 Baths
2,606 SqFt
Key Details
Sold Price $480,000
Property Type Single Family Home
Sub Type Single Family Residence
Listing Status Sold
Purchase Type For Sale
Square Footage 2,606 sqft
Price per Sqft $184
Subdivision Olympia Pointe
MLS Listing ID 224015153
Sold Date 04/15/24
Bedrooms 4
Full Baths 3
HOA Y/N Yes
Originating Board Florida Gulf Coast
Year Built 2015
Annual Tax Amount $3,796
Tax Year 2023
Lot Size 7,187 Sqft
Acres 0.165
Property Description
Welcome to Olympia Pointe. This stunning Amalfi floor plan built by Lennar in 2015 offers 4 bedrooms + a huge upstairs loft, 3 full bathrooms, and over 2,600 square feet of living space. With a large 2 car garage, and more storage throughout than most homes, this floor plan lives very comfortably. Situated on one of the most desirable lots in the development you're offered beautiful southern exposed lake views from your screened in lanai. Upgrades include tile flooring in the living space, granite countertops, stainless steel appliances, BOTH NEW AC units (2022/2023), a new water heater (2021), a new dishwasher, and so much more. The very reasonable HOA dues include a lakefront community pool & spa, exercise room, clubhouse, and all exterior lawncare & pest control. This home is absolutely one of the best in the area!
Location
State FL
County Lee
Area La05 - West Lehigh Acres
Zoning PUD
Rooms
Primary Bedroom Level Master BR Upstairs
Master Bedroom Master BR Upstairs
Dining Room Eat-in Kitchen, Formal
Kitchen Kitchen Island, Pantry
Interior
Interior Features Split Bedrooms, Den - Study, Built-In Cabinets, Wired for Data, Pantry, Walk-In Closet(s)
Heating Central Electric
Cooling Ceiling Fan(s), Central Electric
Flooring Carpet, Tile
Window Features Single Hung,Shutters - Manual
Appliance Dishwasher, Disposal, Dryer, Microwave, Range, Refrigerator/Freezer, Washer
Laundry In Garage
Exterior
Exterior Feature None
Garage Spaces 2.0
Community Features Clubhouse, Pool, Community Spa/Hot tub, Fitness Center, Sidewalks, Street Lights, Gated
Utilities Available Cable Available
Waterfront Yes
Waterfront Description Lake Front
View Y/N No
Roof Type Tile
Street Surface Paved
Porch Screened Lanai/Porch
Garage Yes
Private Pool No
Building
Lot Description Oversize
Story 2
Sewer Central
Water Central
Level or Stories Two, 2 Story
Structure Type Concrete Block,Wood Frame,Stucco
New Construction No
Schools
Elementary Schools Choice
Middle Schools Choice
High Schools Choice
Others
HOA Fee Include Maintenance Grounds,Legal/Accounting,Manager,Pest Control Exterior,Rec Facilities,Reserve,Street Lights,Street Maintenance
Tax ID 25-44-25-P2-00300.1750
Ownership Single Family
Acceptable Financing Buyer Finance/Cash
Listing Terms Buyer Finance/Cash
Read Less
Want to know what your home might be worth? Contact us for a FREE valuation!

Our team is ready to help you sell your home for the highest possible price ASAP
Bought with Century 21 Selling Paradise







