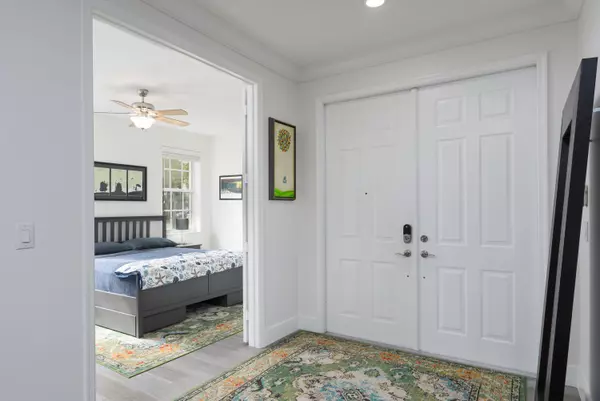Bought with LoKation
$860,000
$900,000
4.4%For more information regarding the value of a property, please contact us for a free consultation.
9800 Stover WAY Wellington, FL 33414
4 Beds
3.1 Baths
3,662 SqFt
Key Details
Sold Price $860,000
Property Type Single Family Home
Sub Type Single Family Detached
Listing Status Sold
Purchase Type For Sale
Square Footage 3,662 sqft
Price per Sqft $234
Subdivision Olympia
MLS Listing ID RX-10953559
Sold Date 04/15/24
Style Mediterranean,Multi-Level
Bedrooms 4
Full Baths 3
Half Baths 1
Construction Status Resale
HOA Fees $330/mo
HOA Y/N Yes
Year Built 2005
Annual Tax Amount $6,556
Tax Year 2023
Lot Size 4,614 Sqft
Property Description
Step into the lap of luxury with this meticulously maintained, recently renovated 4-bedroom, 3.5-bath haven. Boasting a breathtaking panoramic lake view, the property offers a meticulously landscaped fenced lawn and a screened patio with a generously sized hot tub--Perfect for instant relaxation or entertaining guests. Chef's kitchen includes a very uncommon propane gas cooktop for gourmet meals. Situated within walking distance to top-rated elementary and middle schools and a short bike ride to the nearby high school, this residence provides unparalleled convenience. Swift access to upscale shopping, gourmet restaurants, and premium grocery stores elevates the lifestyle offered by this impressive home.
Location
State FL
County Palm Beach
Community Olympia
Area 5570
Zoning PUD - 73 WEL
Rooms
Other Rooms Atrium, Den/Office, Family, Laundry-Inside, Loft, Media
Master Bath Dual Sinks, Mstr Bdrm - Upstairs, Separate Shower, Separate Tub
Interior
Interior Features Bar, Built-in Shelves, Closet Cabinets, Entry Lvl Lvng Area, French Door, Kitchen Island, Pantry, Roman Tub, Second/Third Floor Concrete, Upstairs Living Area, Walk-in Closet
Heating Central, Electric, Zoned
Cooling Ceiling Fan, Central, Electric
Flooring Carpet, Ceramic Tile, Laminate, Tile
Furnishings Furniture Negotiable
Exterior
Exterior Feature Auto Sprinkler, Covered Patio, Custom Lighting, Fence, Open Balcony, Screened Patio, Shutters, Zoned Sprinkler
Garage 2+ Spaces, Driveway, Garage - Attached, Vehicle Restrictions
Garage Spaces 2.0
Community Features Sold As-Is, Gated Community
Utilities Available Cable, Electric, Public Sewer, Public Water
Amenities Available Basketball, Bike - Jog, Cabana, Clubhouse, Fitness Center, Game Room, Internet Included, Manager on Site, Pickleball, Picnic Area, Playground, Pool, Sidewalks, Spa-Hot Tub, Street Lights, Tennis
Waterfront Yes
Waterfront Description Lake
View Lake
Roof Type S-Tile
Present Use Sold As-Is
Handicap Access Wheelchair Accessible, Wide Doorways, Wide Hallways
Exposure West
Private Pool No
Building
Lot Description < 1/4 Acre
Story 2.00
Foundation CBS
Construction Status Resale
Schools
Elementary Schools Equestrian Trails Elementary
Middle Schools Emerald Cove Middle School
High Schools Palm Beach Central High School
Others
Pets Allowed Yes
HOA Fee Include Common Areas,Common R.E. Tax,Management Fees,Manager,Recrtnal Facility,Reserve Funds,Security
Senior Community No Hopa
Restrictions Buyer Approval,No Lease 1st Year
Security Features Burglar Alarm,Entry Phone,Gate - Manned,Security Patrol,TV Camera
Acceptable Financing Cash, Conventional
Membership Fee Required No
Listing Terms Cash, Conventional
Financing Cash,Conventional
Pets Description No Aggressive Breeds, Number Limit
Read Less
Want to know what your home might be worth? Contact us for a FREE valuation!

Our team is ready to help you sell your home for the highest possible price ASAP







