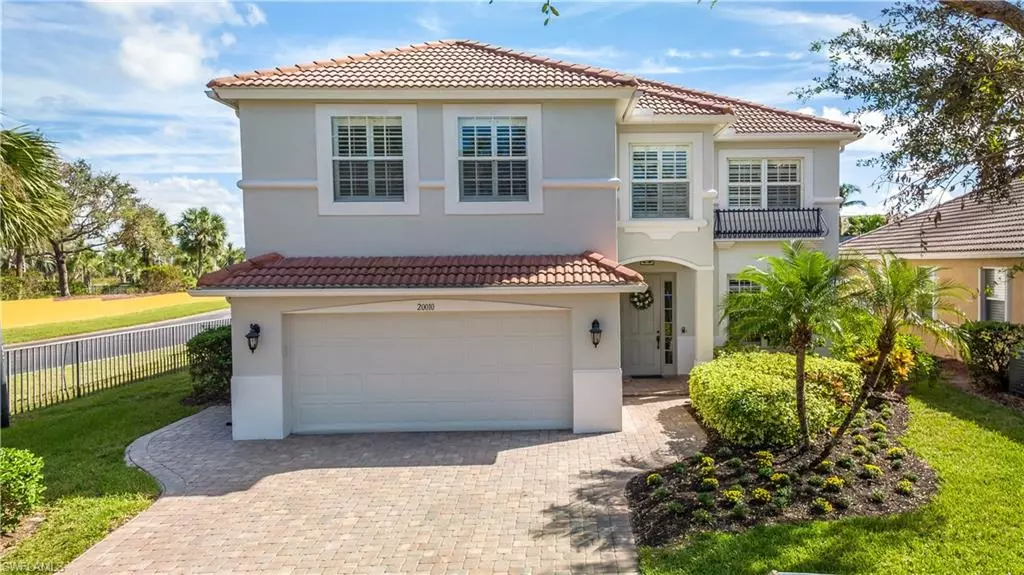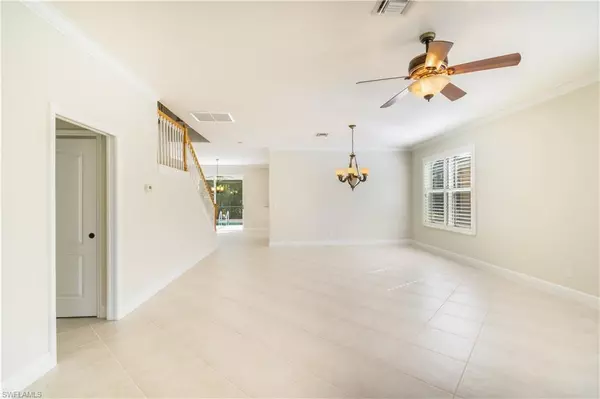$635,000
$699,000
9.2%For more information regarding the value of a property, please contact us for a free consultation.
20010 Rookery DR E Estero, FL 33928
5 Beds
3 Baths
3,491 SqFt
Key Details
Sold Price $635,000
Property Type Single Family Home
Sub Type Single Family Residence
Listing Status Sold
Purchase Type For Sale
Square Footage 3,491 sqft
Price per Sqft $181
Subdivision Rookery Pointe
MLS Listing ID 223019569
Sold Date 05/25/23
Bedrooms 5
Full Baths 3
HOA Y/N Yes
Originating Board Naples
Year Built 2005
Annual Tax Amount $4,673
Tax Year 2021
Lot Size 8,015 Sqft
Acres 0.184
Property Description
Motivated seller - will look at all offers. PRIME ESTERO LOCATION W/ NATURAL GAS! Rookery Pointe is a coveted community w/ only 227 homes, West of 75 & has Two Convenient Entrances off of Estero Parkway & Three Oaks for Ease of Travel. This 5 Bedroom home offers 3500 SQFT, a Large Bonus Room (which could be a Den, TV Room, Playroom, Additional Family Room, Work-Out Area) 3 Full Bathrooms, A Cook's Kitchen w/ Natural Gas & Screened Lanai w/ Sparkling Pool. Upgrades Include: New & Extended Paver Driveway w/ Walkway Surround, New Samsung SS (Natural Gas) Appliances, New Tankless Hot Water Heater, New Carpet, New Paint Inside & Out, Designer Light Fixtures, Plantation Shutters, Shantung Sink Draperies, Chunky Crown Molding & Baseboards. Close to A Rated Schools, RSW, I-75, 41 & Numerous Shopping Plaza's. The Community is Rich in Family Activities & has a Beautifully Renovated Clubhouse w/ Jr Olympic Size Resort PoolWorkout Room, Full Kitchen & On-Site Professional Manager. HOA Covers: Landscape, Cable/Internet, Gate Guard, Reserves, Repairs, Sidewalks & Numerous Clubhouse Events Such as Halloween Kids Parties, Santa, Easter Festivities, etc. Food Trucks come to the Clubhouse, too!
Location
State FL
County Lee
Area Es02 - Estero
Zoning RPD
Rooms
Primary Bedroom Level Master BR Upstairs
Master Bedroom Master BR Upstairs
Dining Room Dining - Family, Dining - Living
Kitchen Pantry
Interior
Interior Features Split Bedrooms, Den - Study, Family Room, Great Room, Guest Bath, Guest Room, Wired for Data, Tray Ceiling(s), Volume Ceiling, Walk-In Closet(s)
Heating Central Electric
Cooling Central Electric
Flooring Carpet, Tile
Window Features Casement,Sliding,Shutters - Manual,Window Coverings
Appliance Gas Cooktop, Dishwasher, Disposal, Dryer, Freezer, Microwave, Refrigerator/Freezer, Refrigerator/Icemaker, Self Cleaning Oven, Tankless Water Heater, Washer
Laundry Inside, Sink
Exterior
Exterior Feature Sprinkler Auto
Garage Spaces 2.0
Pool In Ground, Screen Enclosure
Community Features Basketball, Bike And Jog Path, Clubhouse, Park, Pool, Playground, Sidewalks, Street Lights, Gated
Utilities Available Natural Gas Connected, Cable Available
Waterfront Description None,Pond
View Y/N Yes
View Landscaped Area
Roof Type Tile
Street Surface Paved
Porch Screened Lanai/Porch
Garage Yes
Private Pool Yes
Building
Lot Description Regular, Zero Lot Line
Story 2
Sewer Central
Water Central
Level or Stories Two, 2 Story
Structure Type Concrete Block,Stucco
New Construction No
Schools
Middle Schools School Choice
High Schools School Choice
Others
HOA Fee Include Cable TV,Internet,Irrigation Water,Maintenance Grounds,Legal/Accounting,Manager,Master Assn. Fee Included,Rec Facilities,Repairs,Reserve,Street Lights,Street Maintenance
Tax ID 27-46-25-E2-10009.0820
Ownership Single Family
Security Features Smoke Detector(s),Smoke Detectors
Acceptable Financing Buyer Finance/Cash, FHA, VA Loan
Listing Terms Buyer Finance/Cash, FHA, VA Loan
Read Less
Want to know what your home might be worth? Contact us for a FREE valuation!

Our team is ready to help you sell your home for the highest possible price ASAP
Bought with Pfeifer Realty Group LLC







