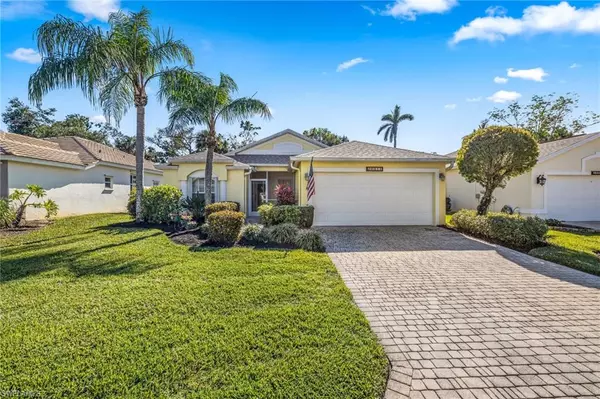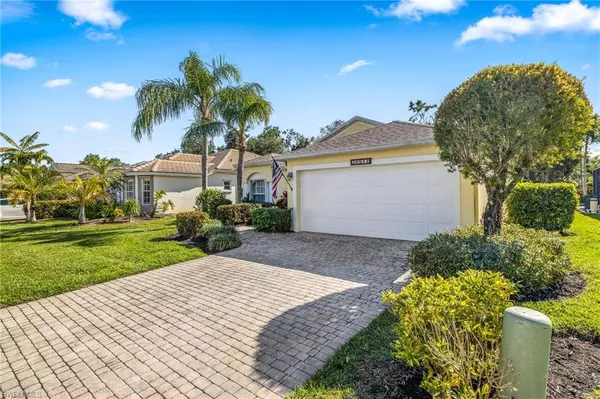$540,000
$550,000
1.8%For more information regarding the value of a property, please contact us for a free consultation.
20911 Rivers Ford Estero, FL 33928
3 Beds
2 Baths
1,551 SqFt
Key Details
Sold Price $540,000
Property Type Single Family Home
Sub Type Single Family Residence
Listing Status Sold
Purchase Type For Sale
Square Footage 1,551 sqft
Price per Sqft $348
Subdivision Villages At Country Creek
MLS Listing ID 223002924
Sold Date 03/10/23
Bedrooms 3
Full Baths 2
HOA Fees $11/ann
HOA Y/N Yes
Originating Board Florida Gulf Coast
Year Built 1999
Annual Tax Amount $3,535
Tax Year 2021
Lot Size 8,102 Sqft
Acres 0.186
Property Description
WELCOME TO THIS WONDERFUL POOL AND SPA HOME LOCATED IN THE MUCH DESIRED ESTATES AT COUNTRY CREEK! Home checks all the boxes starting with large eat in kitchen w/ breakfast bar, full stainless steel appliance package and pantry. Over sized owners suite has large walk in closet, sliders leading to pool and spa area, bathroom with dual sinks, separate shower and tub and private commode room. The large den can easily make for a 3rd bedroom or office. Inside laundry has storage cabinets w/ new Samsung washer/dryer. Cathedral ceilings with crown moldings adds even more spaciousness to the house. Beautiful caged lanai heated pool & spa area is perfect for entertaining or just relaxing and soaking up the sun. Two car garage has pull down stairs and storage shelving. Outside features include storm protection on all windows with accordion shutters, lush landscaping w/ irrigation, brick pavered driveway & front entryway. Front entry/porch screened too! A/C brand new in 2022. Roof 4 years old. New garage door opener. Newer hot water heater. Community offers golf, restaurant, tennis, fitness, clubhouse & more. Great location.. minutes to shopping, entertainment, restaurants, I-75.
Location
State FL
County Lee
Area Es02 - Estero
Zoning RPD
Direction PLEASE LEAVE BUSINESS CARD!!
Rooms
Primary Bedroom Level Master BR Ground
Master Bedroom Master BR Ground
Dining Room Breakfast Bar, Dining - Living, Eat-in Kitchen
Kitchen Pantry
Interior
Interior Features Split Bedrooms, Wired for Data, Pantry, Walk-In Closet(s)
Heating Central Electric
Cooling Ceiling Fan(s), Central Electric
Flooring Carpet, Tile
Window Features Single Hung,Sliding,Shutters - Manual,Window Coverings
Appliance Dishwasher, Disposal, Dryer, Microwave, Range, Refrigerator/Icemaker, Washer
Laundry Inside
Exterior
Exterior Feature Sprinkler Auto
Garage Spaces 2.0
Pool In Ground, Equipment Stays, Electric Heat, Screen Enclosure
Community Features Golf Bundled, Bike And Jog Path, Bocce Court, Pool, Community Spa/Hot tub, Fitness Center, Golf, Putting Green, Sidewalks, Street Lights, Tennis Court(s), Golf Course, Non-Gated, Tennis
Utilities Available Underground Utilities, Cable Available
Waterfront Description None
View Y/N Yes
View Landscaped Area, Trees/Woods
Roof Type Shingle
Street Surface Paved
Porch Screened Lanai/Porch
Garage Yes
Private Pool Yes
Building
Lot Description Regular
Faces PLEASE LEAVE BUSINESS CARD!!
Story 1
Sewer Central
Water Central
Level or Stories 1 Story/Ranch
Structure Type Concrete Block,Stucco
New Construction No
Others
HOA Fee Include Cable TV,Golf Course,Internet,Irrigation Water,Legal/Accounting,Manager,Rec Facilities,Reserve,Street Lights,Street Maintenance,Trash
Tax ID 27-46-25-E4-080H5.0290
Ownership Single Family
Security Features Smoke Detector(s)
Acceptable Financing Buyer Finance/Cash
Listing Terms Buyer Finance/Cash
Read Less
Want to know what your home might be worth? Contact us for a FREE valuation!

Our team is ready to help you sell your home for the highest possible price ASAP
Bought with John R. Wood Properties







