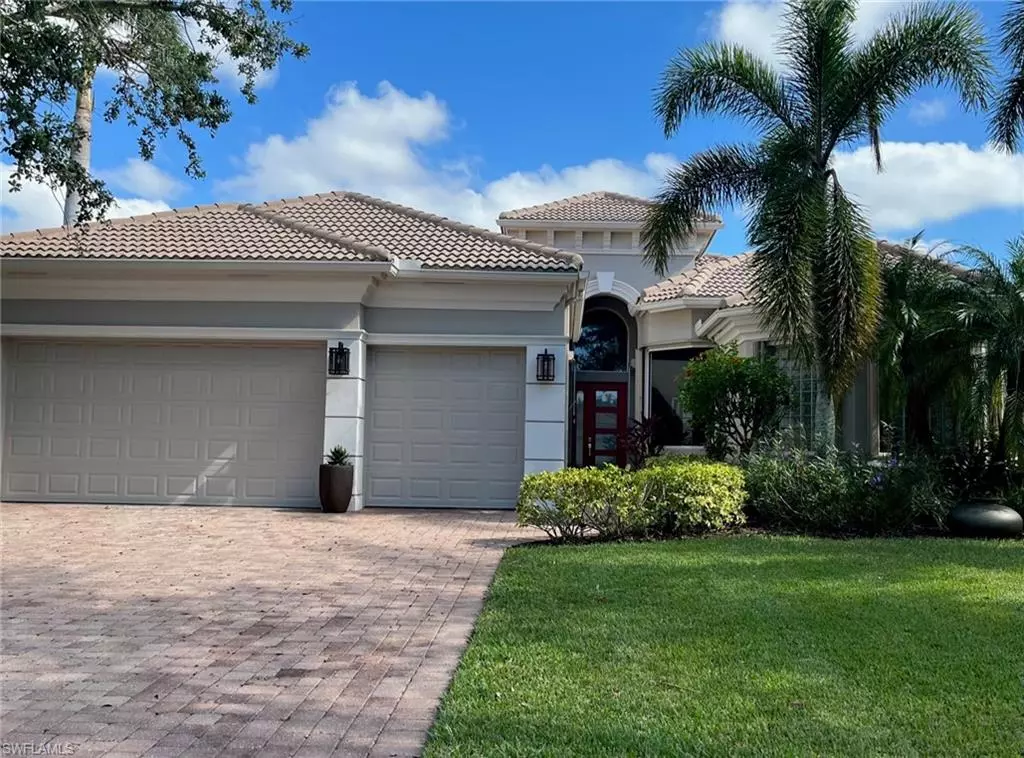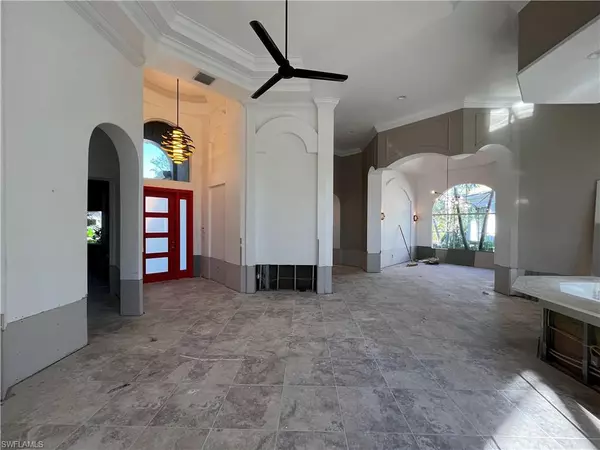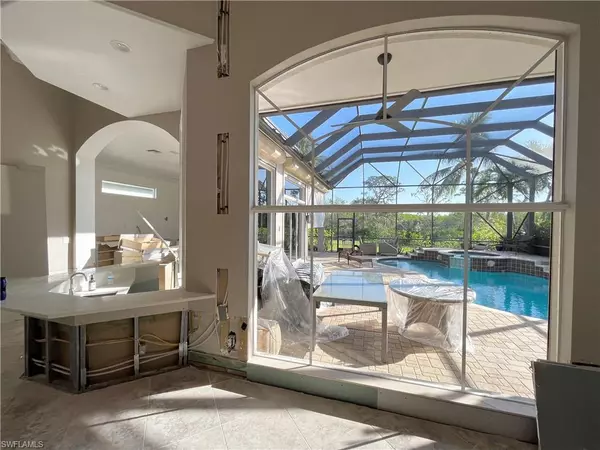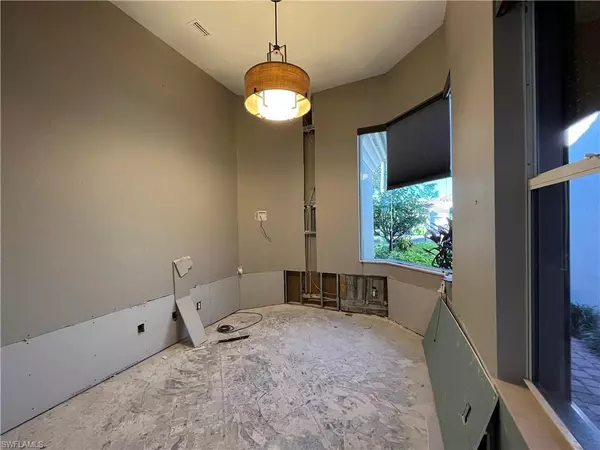$1,049,000
$1,049,000
For more information regarding the value of a property, please contact us for a free consultation.
19811 Chapel TRCE Estero, FL 33928
3 Beds
4 Baths
3,052 SqFt
Key Details
Sold Price $1,049,000
Property Type Single Family Home
Sub Type Single Family Residence
Listing Status Sold
Purchase Type For Sale
Square Footage 3,052 sqft
Price per Sqft $343
Subdivision Sunset Trace
MLS Listing ID 222089002
Sold Date 01/20/23
Bedrooms 3
Full Baths 4
HOA Y/N Yes
Originating Board Naples
Year Built 2006
Annual Tax Amount $9,141
Tax Year 2021
Lot Size 0.498 Acres
Acres 0.498
Property Description
This home features one of the largest oversized lots in West Bay. Extra wide crown molding, surround sound system (both inside and outside pool area), 4 full bathrooms with custom mirrors, gourmet kitchen with granite countertops, hurricane shutters on all doors and windows, sunk in wet bar in living room with built in wine cooler, 20' soaring ceilings, hurricane shutters, and 3 car garage. Remediation work is complete, all plumbing has been replaced throughout, post hurricane Ian. Pool area includes outdoor kitchen. Located close to the community park and boat dock/ramp. Community amenities include; 18 hole golf course with clubhouse and pro-shop, tennis, pickleball, bocce ball, shuffleboard, fitness center, Bay House restaurant, and private beach club on Hickory Island.
Location
State FL
County Lee
Area Es01 - Estero
Zoning RPD
Direction Located west of Hwy 41 at the west end of Williams Rd.
Rooms
Primary Bedroom Level Master BR Ground
Master Bedroom Master BR Ground
Dining Room Dining - Living, Eat-in Kitchen
Interior
Interior Features Split Bedrooms, Den - Study, Family Room, Coffered Ceiling(s), Tray Ceiling(s)
Heating Central Electric
Cooling Central Electric, Gas
Flooring Tile
Window Features Other,Shutters Electric
Appliance Gas Cooktop, Dishwasher, Disposal
Laundry Sink
Exterior
Exterior Feature Gas Grill, Dock, Boat Ramp, Outdoor Kitchen
Garage Spaces 3.0
Pool In Ground, Gas Heat, Screen Enclosure
Community Features Golf Non Equity, Beach Club Included, Bike And Jog Path, Boat Storage, Bocce Court, Business Center, Clubhouse, Community Boat Ramp, Community Gulf Boat Access, Park, Pool, Community Room, Community Spa/Hot tub, Dog Park, Fitness Center, Fitness Center Attended, Golf, Internet Access, Library, Pickleball, Playground, Private Membership, Restaurant, Sidewalks, Tennis Court(s), Boating, Gated, Golf Course, Tennis
Utilities Available Natural Gas Connected, Cable Available, Natural Gas Available
Waterfront Description None
View Y/N Yes
View Preserve
Roof Type Tile
Porch Screened Lanai/Porch
Garage Yes
Private Pool Yes
Building
Lot Description Oversize
Faces Located west of Hwy 41 at the west end of Williams Rd.
Story 1
Sewer Central
Water Central
Level or Stories 1 Story/Ranch
Structure Type Concrete Block,Stucco
New Construction No
Others
HOA Fee Include Cable TV,Internet,Irrigation Water,Sewer,Trash
Tax ID 32-46-25-E1-1100E.0270
Ownership Single Family
Acceptable Financing Agreement For Deed
Listing Terms Agreement For Deed
Read Less
Want to know what your home might be worth? Contact us for a FREE valuation!

Our team is ready to help you sell your home for the highest possible price ASAP
Bought with Premiere Plus Realty Co.







