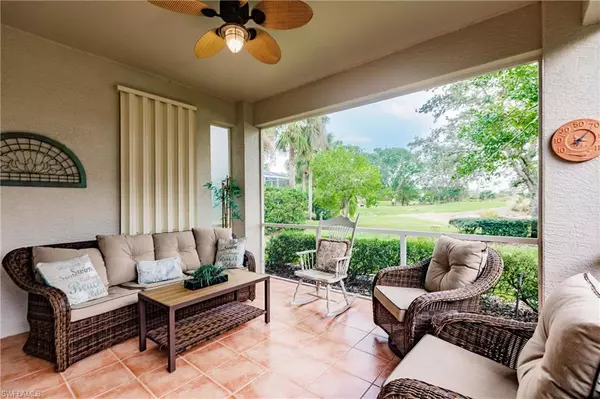$425,000
$425,000
For more information regarding the value of a property, please contact us for a free consultation.
10521 Avila CIR E Fort Myers, FL 33913
2 Beds
2 Baths
1,466 SqFt
Key Details
Sold Price $425,000
Property Type Single Family Home
Sub Type Single Family Residence
Listing Status Sold
Purchase Type For Sale
Square Footage 1,466 sqft
Price per Sqft $289
Subdivision Avila
MLS Listing ID 222082230
Sold Date 12/30/22
Bedrooms 2
Full Baths 2
HOA Fees $283/qua
HOA Y/N Yes
Originating Board Florida Gulf Coast
Year Built 2002
Annual Tax Amount $3,460
Tax Year 2021
Lot Size 3,397 Sqft
Acres 0.078
Property Description
PRICED TO SELL & TURNKEY! JUST MOVE IN! THIS AMAZING WCI BUILT PICASSO MODEL IS LOCATED IN THE AVILA COMMUNITY OF PELICAN PRESERVE! MUST SEE TO APPRECIATE! SINGLE FAMILY HOME WITH A TOTALLY OPEN CONCEPT! Come & Enjoy Florida’s Beautiful Sunrises While Watching Golfers Tee Off On Heron #2. Then take time to fish outside of your own lanai.Word has it that the Largest Bass in Pelican Preserve is in your lake! The home has 2BR/2Bath; plus Office/Den, Dining Room, 2 Car Garage & Covered Lanai to Enjoy those Amazing Florida Sunrises with your 1st cup of coffee. Avila Homes have New High-Quality Roofs, Gutters, Downspouts & the Outside of the Homes have been repainted by the HOA(Condo Deeded-Pay ONLY "Walls-In Insurance) UPDATES:Inside of home recently Professionally painted in the highly desirable modern light gray tone! New Hot Water Heater & New Mattresses in Both Bedrooms. GAS Stove & White Cabinets. Outside there is a Pavered Entertainment Area & PLENTY OF ROOM FOR A POOL! WELCOME TO PARADISE! YOUR FUTURE HOME IS LOCATED IN PELICAN PRESERVE, ONE OF THE TOP 55+ COMMUNITIES IN THE U.S. & IS CONVENIENTLY LOCATED NEAR SWFL INTERNATIONAL AIRPORT, SHOPPING, RESTAURANTS & THE BEACHES!
Location
State FL
County Lee
Area Fm22 - Fort Myers City Limits
Zoning SDA
Direction I-75 to Exit 36 Colonial Blvd. Go east to Treeline Ave. & turn right. Turn left into Pelican Preserve. Proceed on PP Blvd. Avila is the 1st left after the 3rd Stop Sign. Turn left & turn left again & the home is on the right.
Rooms
Dining Room Breakfast Bar, Dining - Family
Kitchen Kitchen Island, Pantry
Interior
Interior Features Split Bedrooms, Den - Study, Family Room, Guest Bath, Guest Room, Wired for Data, Pantry
Heating Central Electric
Cooling Ceiling Fan(s), Central Electric, Gas, Ridge Vent
Flooring Carpet, Tile
Window Features Impact Resistant,Shutters - Manual
Appliance Dishwasher, Dryer, Microwave, Range, Refrigerator/Freezer, Refrigerator/Icemaker, Washer
Laundry Inside, Sink
Exterior
Exterior Feature Courtyard, Privacy Wall, Room for Pool, Sprinkler Auto
Garage Spaces 2.0
Carport Spaces 2
Pool Community Lap Pool
Community Features Golf Non Equity, Basketball, Beach - Private, Beach Access, Bike And Jog Path, Billiards, Boat Storage, Bocce Court, Business Center, Clubhouse, Park, Pool, Community Room, Community Spa/Hot tub, Concierge Services, Dog Park, Fitness Center, Extra Storage, Fitness Center Attended, Full Service Spa, Golf, Hobby Room, Internet Access, Lakefront Beach, Library, Pickleball, Playground, Putting Green, Restaurant, Sauna, Sidewalks, Street Lights, Tennis Court(s), Theater, Gated, Golf Course, Tennis
Utilities Available Underground Utilities, Natural Gas Connected, Cable Available, Natural Gas Available
Waterfront Yes
Waterfront Description Fresh Water,Lake Front
View Y/N Yes
View Golf Course
Roof Type Tile
Porch Screened Lanai/Porch, Patio
Garage Yes
Private Pool No
Building
Lot Description Regular
Faces I-75 to Exit 36 Colonial Blvd. Go east to Treeline Ave. & turn right. Turn left into Pelican Preserve. Proceed on PP Blvd. Avila is the 1st left after the 3rd Stop Sign. Turn left & turn left again & the home is on the right.
Story 1
Sewer Central
Water Central
Level or Stories 1 Story/Ranch
Structure Type Concrete Block,Stucco
New Construction No
Others
HOA Fee Include Cable TV,Concierge Service,Internet,Irrigation Water,Maintenance Grounds,Manager,Rec Facilities,Reserve,Security,Sewer,Street Lights,Trash,Water
Senior Community Yes
Tax ID 02-45-25-P2-00600.0150
Ownership Single Family
Security Features Smoke Detector(s),Smoke Detectors
Acceptable Financing Buyer Finance/Cash
Listing Terms Buyer Finance/Cash
Read Less
Want to know what your home might be worth? Contact us for a FREE valuation!

Our team is ready to help you sell your home for the highest possible price ASAP
Bought with Jones & Co Realty







