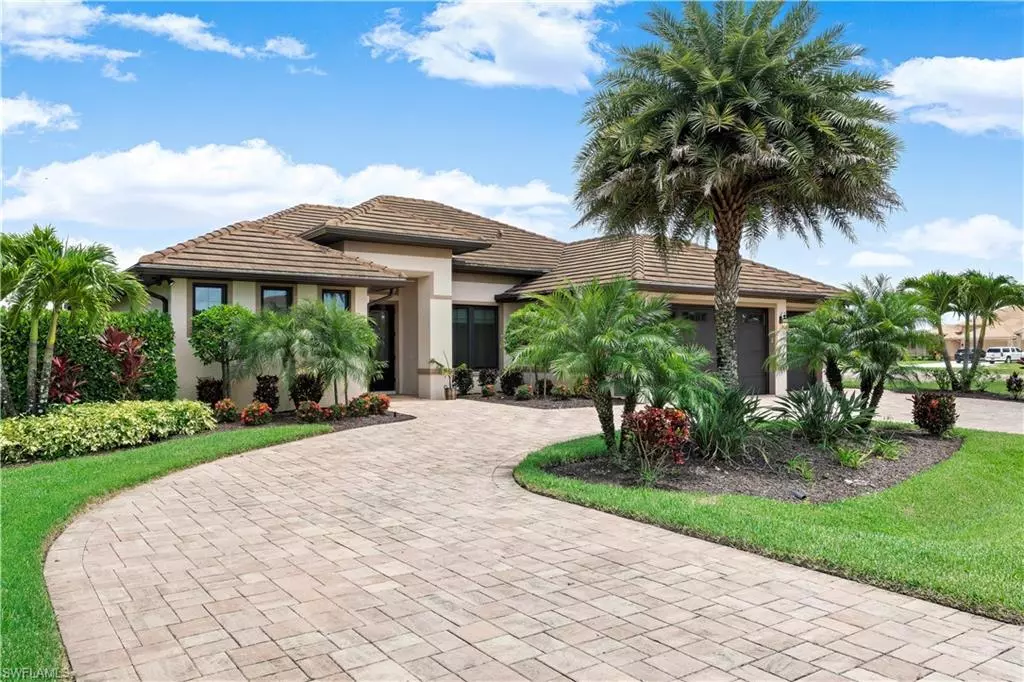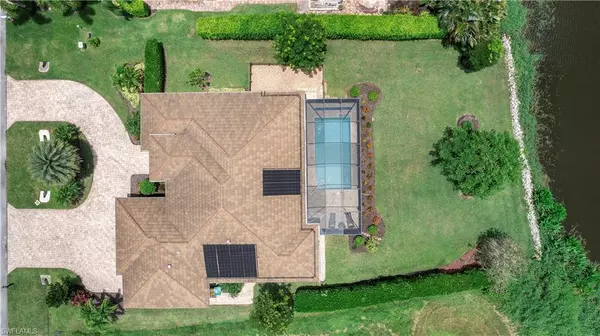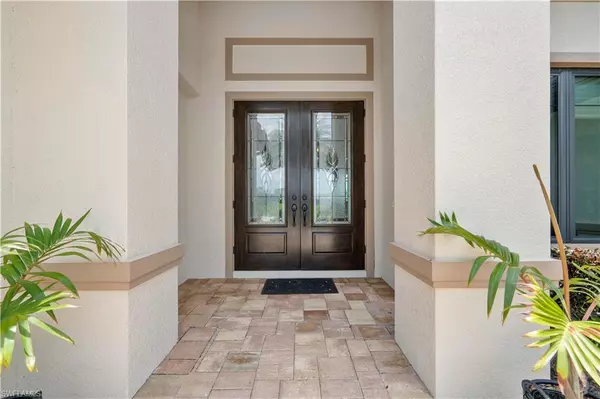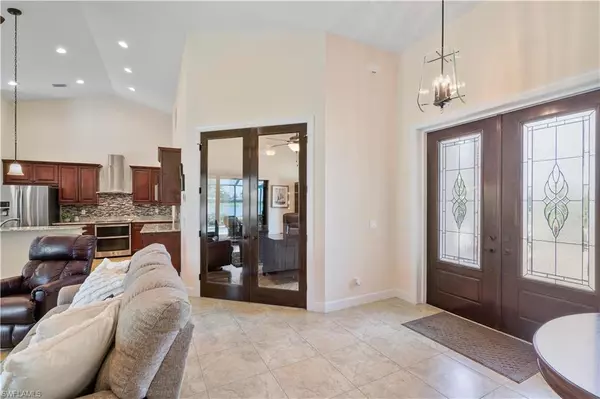$862,000
$899,000
4.1%For more information regarding the value of a property, please contact us for a free consultation.
18000 Bluewater DR Naples, FL 34114
3 Beds
2 Baths
1,833 SqFt
Key Details
Sold Price $862,000
Property Type Single Family Home
Sub Type Single Family Residence
Listing Status Sold
Purchase Type For Sale
Square Footage 1,833 sqft
Price per Sqft $470
Subdivision Royal Palm Golf Estates
MLS Listing ID 222056084
Sold Date 10/18/22
Bedrooms 3
Full Baths 2
HOA Fees $44/qua
HOA Y/N Yes
Originating Board Naples
Year Built 2017
Annual Tax Amount $4,171
Tax Year 2021
Lot Size 0.310 Acres
Acres 0.31
Property Description
This beautiful custom built home is located in the highly sought after Golf Course Community of Royal Palm Golf Estates. Built in 2017, this home has it all- 3 Bedroom + Den, 2 Bath pool home with split floor plan, 3-car garage and circular brick driveway. Very spacious open layout with vaulted ceilings, hurricane impact windows & doors, and immaculate tile floors throughout. Features include central vac, outdoor speakers, and pet friendly doggy door in patio area. Eat in kitchen with breakfast bar that opens up to cozy great room. Master bedroom features two walk-in closets, separate shower and tub, and two separate sink vanities. Master bedroom, Kitchen, and Great Room have sliding doors that lead out to an amazing enclosed pool patio with lanai. The lanai has a Steel I-Beam installed for an unobstructed view of the saltwater-solar heated pool. This home has a stunning landscaped backyard with a gorgeous view of the lake & golf course! Low HOA of $132.94 per quarter. Enjoy dining and golfing at Eagle Lakes Golf Club (public golf course)- No membership required. Located a short distance from Marco Island and 5th Ave! Don’t miss the chance to make this house your home!
Location
State FL
County Collier
Area Na38 - South Of Us41 East Of 951
Direction From the intersection of Collier Blvd/FL-84/County Hwy-951. Turn onto Tamiami Trl/US-41 S. Turn right onto Royal Hammock Blvd. Pull up to gate, it will open. Turn left onto Bluewater Dr. Home is first house on the right.
Rooms
Primary Bedroom Level Master BR Ground
Master Bedroom Master BR Ground
Dining Room Breakfast Bar, Eat-in Kitchen
Interior
Interior Features Central Vacuum, Split Bedrooms, Great Room, Guest Bath, Guest Room, Home Office, Den - Study, Wired for Data, Cathedral Ceiling(s), Entrance Foyer, Vaulted Ceiling(s), Volume Ceiling, Walk-In Closet(s)
Heating Central Electric
Cooling Ceiling Fan(s), Central Electric
Flooring Tile
Window Features Casement,Double Hung,Impact Resistant,Single Hung,Sliding,Impact Resistant Windows,Window Coverings
Appliance Cooktop, Electric Cooktop, Dishwasher, Disposal, Double Oven, Dryer, Microwave, Range, Refrigerator/Freezer, Refrigerator/Icemaker, Self Cleaning Oven, Washer
Laundry Washer/Dryer Hookup, Inside, Sink
Exterior
Exterior Feature Sprinkler Auto
Garage Spaces 3.0
Pool In Ground, Solar Heat, Salt Water, Screen Enclosure
Community Features Golf Public, Golf, Playground, Gated, Golf Course
Utilities Available Cable Available
Waterfront Description Lake Front
View Y/N Yes
View Golf Course
Roof Type Tile
Street Surface Paved
Porch Screened Lanai/Porch, Patio
Garage Yes
Private Pool Yes
Building
Lot Description Regular
Faces From the intersection of Collier Blvd/FL-84/County Hwy-951. Turn onto Tamiami Trl/US-41 S. Turn right onto Royal Hammock Blvd. Pull up to gate, it will open. Turn left onto Bluewater Dr. Home is first house on the right.
Story 1
Sewer Central
Water Central
Level or Stories 1 Story/Ranch
Structure Type Concrete Block,Stucco
New Construction No
Schools
Elementary Schools Manatee Elementary School
Middle Schools Manatee Middle School
High Schools Lely Highschool
Others
HOA Fee Include Street Lights,Street Maintenance
Tax ID 71380440005
Ownership Single Family
Security Features Smoke Detector(s),Smoke Detectors
Acceptable Financing Buyer Finance/Cash, VA Loan
Listing Terms Buyer Finance/Cash, VA Loan
Read Less
Want to know what your home might be worth? Contact us for a FREE valuation!

Our team is ready to help you sell your home for the highest possible price ASAP
Bought with Premiere Plus Realty Co.







