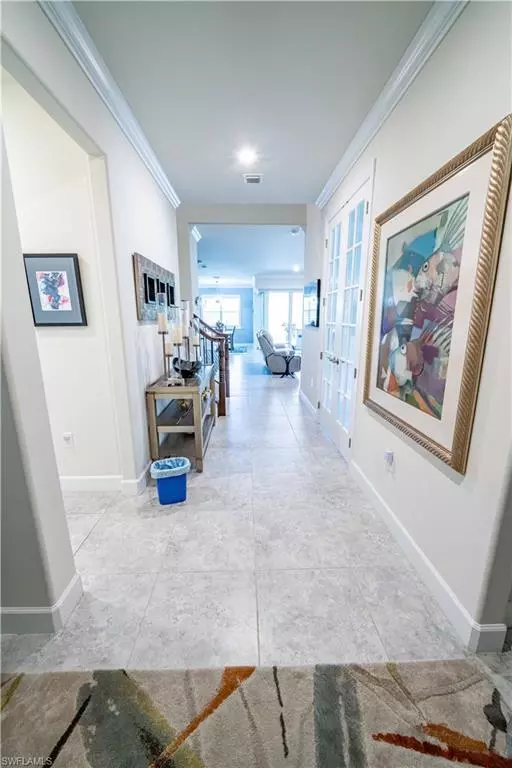$875,000
$875,000
For more information regarding the value of a property, please contact us for a free consultation.
20032 Tavernier DR Estero, FL 33928
3 Beds
3 Baths
2,810 SqFt
Key Details
Sold Price $875,000
Property Type Single Family Home
Sub Type Single Family Residence
Listing Status Sold
Purchase Type For Sale
Square Footage 2,810 sqft
Price per Sqft $311
Subdivision Tidewater
MLS Listing ID 222034555
Sold Date 07/13/22
Bedrooms 3
Full Baths 3
HOA Fees $450/qua
HOA Y/N Yes
Originating Board Bonita Springs
Year Built 2017
Annual Tax Amount $6,523
Tax Year 2021
Lot Size 7,932 Sqft
Acres 0.1821
Property Description
This 2-story summerwood floor plan is rarely available in Estero's 55+, NO CDD community of Tidewater by Del Webb. This 3 bedroom, 3 bath, approx. 2810 sqft home has an open floor plan with impact-resistant windows and doors. A beautiful white kitchen awaits you with granite countertops, upgraded built-in appliances, and RARE NATURAL GAS. On the main floor is the Master Bedroom with extra-large closet and 1 guest bedroom. ZERO CORNERS sliding doors lead to a large lanai built-in grill and bar plus SALTWATER pool and spa. Upstairs is a large bonus room, bedroom and full bath. An AIR CONDITIONED GARAGE is a GREAT BONUS. Ideal location: Approx. 1/2 mile to Miramar Outlets, Ft. Myers Airport Aproxx. 10 minutes and FGCU 3 miles North. Plus some of Florida's best beaches are approximately 16 miles away. Call for showing: (765) 400-1444
Location
State FL
County Lee
Area Es03 - Estero
Zoning MPD
Rooms
Dining Room Breakfast Bar, Dining - Living
Interior
Interior Features Great Room, Split Bedrooms, Family Room, Home Office, Loft, Den - Study, Pantry, Tray Ceiling(s), Walk-In Closet(s)
Heating Central Electric, Natural Gas
Cooling Central Electric
Flooring Carpet, Tile
Window Features Impact Resistant,Impact Resistant Windows,Shutters Electric,Shutters - Screens/Fabric,Decorative Shutters,Window Coverings
Appliance Water Softener, Gas Cooktop, Dishwasher, Disposal, Double Oven, Dryer, Microwave, Range, Refrigerator/Freezer, Refrigerator/Icemaker, Reverse Osmosis, Self Cleaning Oven, Tankless Water Heater, Wall Oven, Washer, Water Treatment Owned
Laundry Washer/Dryer Hookup, Inside
Exterior
Exterior Feature Grill - Other, Outdoor Grill, Outdoor Kitchen, Sprinkler Auto
Garage Spaces 2.0
Pool In Ground, Concrete, Equipment Stays, Gas Heat, Salt Water, Screen Enclosure
Community Features Bocce Court, Clubhouse, Pool, Dog Park, Library, Pickleball, Gated
Utilities Available Natural Gas Connected, Cable Available
Waterfront No
Waterfront Description None
View Y/N Yes
View Privacy Wall
Roof Type Tile
Porch Screened Lanai/Porch, Patio
Garage Yes
Private Pool Yes
Building
Lot Description Regular
Story 2
Sewer Central
Water Central, Reverse Osmosis - Partial House
Level or Stories Two, 2 Story
Structure Type Concrete Block,Stone,Stucco,Wood Siding
New Construction No
Others
HOA Fee Include Irrigation Water,Maintenance Grounds,Manager,Rec Facilities,Reserve,Street Lights,Trash
Senior Community Yes
Tax ID 26-46-25-E2-37000.1920
Ownership Single Family
Security Features Security System,Smoke Detector(s),Smoke Detectors
Acceptable Financing Buyer Finance/Cash
Listing Terms Buyer Finance/Cash
Read Less
Want to know what your home might be worth? Contact us for a FREE valuation!

Our team is ready to help you sell your home for the highest possible price ASAP
Bought with Downing Frye Realty Inc.







