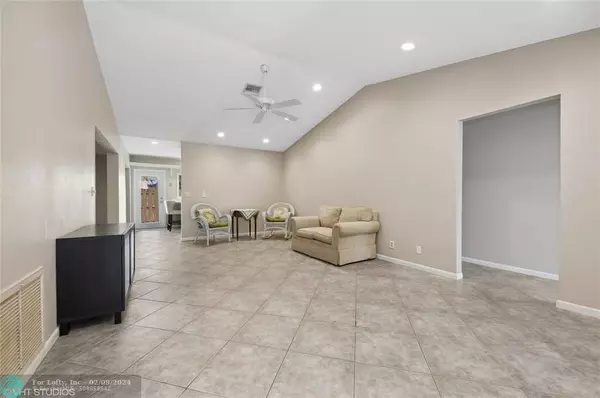$383,000
$399,000
4.0%For more information regarding the value of a property, please contact us for a free consultation.
903 NW 50th Ct Deerfield Beach, FL 33064
2 Beds
2 Baths
1,621 SqFt
Key Details
Sold Price $383,000
Property Type Single Family Home
Sub Type Single
Listing Status Sold
Purchase Type For Sale
Square Footage 1,621 sqft
Price per Sqft $236
Subdivision Villa Verde
MLS Listing ID F10413580
Sold Date 02/08/24
Style No Pool/No Water
Bedrooms 2
Full Baths 2
Construction Status Resale
HOA Fees $195/mo
HOA Y/N Yes
Year Built 1986
Annual Tax Amount $1,792
Tax Year 2022
Lot Size 2,004 Sqft
Property Description
Discover luxury living in one of the area's largest villas! Enjoy the charm of this corner unit with vaulted ceilings and 2 GIGANTIC bedrooms. This hidden gem community of only 26 units offers a private oasis with a 1 car garage, spacious outdoor retreat, and secret loft space for added allure. Bonus space off living room/kitchen can be used as formal dining, play space, or man cave. AC and Water Heater recently upgraded. Washer/Dryer in garage. Parking includes garage, 2 driveway spaces and ample guest parking. *Originally a 3 bedroom, this villa has been transformed into a spacious haven by merging two bedrooms into one large room. Experience the flexibility and comfort of this thoughtfully reimagined living space that can be easily converted back into a 3 bedroom.
Location
State FL
County Broward County
Area N Broward Dixie Hwy To Turnpike (3411-3432;3531)
Zoning RM-5c
Rooms
Bedroom Description At Least 1 Bedroom Ground Level,Entry Level,Master Bedroom Ground Level,Sitting Area - Master Bedroom
Other Rooms Family Room, Loft, Utility/Laundry In Garage
Dining Room Formal Dining, Kitchen Dining
Interior
Interior Features First Floor Entry, Skylight, Vaulted Ceilings, Walk-In Closets
Heating Electric Heat
Cooling Electric Cooling
Flooring Tile Floors
Equipment Dishwasher, Dryer, Electric Range, Electric Water Heater, Microwave, Refrigerator, Washer
Exterior
Exterior Feature Deck, Fence, Patio
Garage Spaces 1.0
Waterfront No
Water Access N
View Garden View
Roof Type Comp Shingle Roof
Private Pool No
Building
Lot Description Less Than 1/4 Acre Lot
Foundation Cbs Construction
Sewer Municipal Sewer
Water Municipal Water
Construction Status Resale
Others
Pets Allowed No
HOA Fee Include 195
Senior Community No HOPA
Restrictions Assoc Approval Required
Acceptable Financing Cash, Conventional, FHA, VA
Membership Fee Required No
Listing Terms Cash, Conventional, FHA, VA
Read Less
Want to know what your home might be worth? Contact us for a FREE valuation!

Our team is ready to help you sell your home for the highest possible price ASAP

Bought with RE/MAX Interaction Realty







