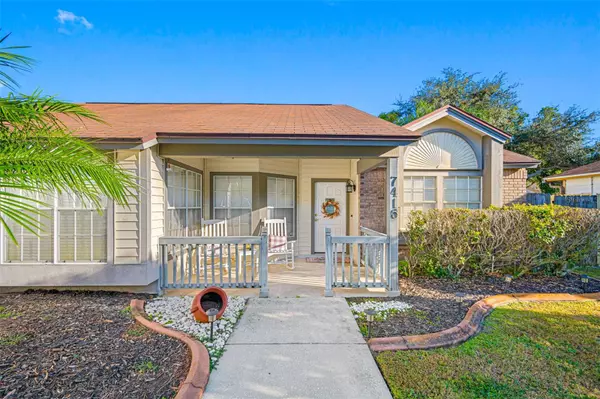$425,000
$445,000
4.5%For more information regarding the value of a property, please contact us for a free consultation.
7416 SWAN LAKE DR New Port Richey, FL 34655
3 Beds
2 Baths
1,517 SqFt
Key Details
Sold Price $425,000
Property Type Single Family Home
Sub Type Single Family Residence
Listing Status Sold
Purchase Type For Sale
Square Footage 1,517 sqft
Price per Sqft $280
Subdivision Nature'S Hideaway Phase Ii Pb 27 Pgs 91-94 Lot 153
MLS Listing ID U8220871
Sold Date 01/26/24
Bedrooms 3
Full Baths 2
Construction Status No Contingency
HOA Fees $20
HOA Y/N Yes
Originating Board Stellar MLS
Year Built 1989
Annual Tax Amount $2,832
Lot Size 7,405 Sqft
Acres 0.17
Property Description
Reduced Price! Don't wait! Discover the allure of this beautiful 3B2B gem in the highly sought-after community of Nature's Hideaway in New Port Richey. This dream home is a haven for families featuring a screened lanai area with a pool. As you step inside, you're greeted by a spacious living room and dining room areas with vaulted ceilings, creating an open and inviting atmosphere. The family room and living room share a distinctive dual wood-burning fireplace, adding warmth and character to the space. The kitchen is a culinary delight, complete with a convenient nook and a breakfast bar, perfect for your family or entertaining. Recent updates include a fresh coat of paint for both the interior and kitchen cabinets, giving the home a wonderfully updated look.The kitchen and family room, also with vaulted ceilings, seamlessly blend together creating a harmonious living space. The family room opens through sliding doors to the screened-in lanai, providing a smooth transition between indoor and outdoor living.The bedrooms are split with 2 bedrooms/1 bath on the left side of the house and the master bedroom with an ensuite bathroom on the right. The master bedroom features a unique staired wall, adding a touch of architectural elegance to the space.This home is nestled in a beautiful community with low HOA fees, making it an attractive choice. Don't miss the opportunity to make this your own – set your appointment soon. This property is a real winner, offering a perfect blend of style, great location, and comfort for your family's enjoyment.
Location
State FL
County Pasco
Community Nature'S Hideaway Phase Ii Pb 27 Pgs 91-94 Lot 153
Zoning R4
Rooms
Other Rooms Breakfast Room Separate, Inside Utility
Interior
Interior Features High Ceilings, Kitchen/Family Room Combo, Primary Bedroom Main Floor, Solid Surface Counters, Solid Wood Cabinets, Walk-In Closet(s), Window Treatments
Heating Central, Electric
Cooling Central Air, Mini-Split Unit(s)
Flooring Laminate, Slate
Fireplaces Type Family Room, Living Room, Wood Burning
Furnishings Partially
Fireplace true
Appliance Dishwasher, Disposal, Electric Water Heater, Microwave, Range, Refrigerator
Laundry Inside
Exterior
Exterior Feature Irrigation System, Lighting
Garage Garage Door Opener
Garage Spaces 2.0
Fence Fenced, Vinyl, Wood
Pool Fiberglass, In Ground
Utilities Available BB/HS Internet Available, Cable Connected, Electricity Connected, Public, Sewer Connected, Water Connected
Waterfront false
View Pool
Roof Type Shingle
Porch Covered, Deck, Screened
Attached Garage true
Garage true
Private Pool Yes
Building
Lot Description In County, Paved
Story 1
Entry Level One
Foundation Slab
Lot Size Range 0 to less than 1/4
Sewer Public Sewer
Water Public
Structure Type Block,Brick,Vinyl Siding,Wood Frame
New Construction false
Construction Status No Contingency
Schools
Elementary Schools Trinity Oaks Elementary
Middle Schools Seven Springs Middle-Po
High Schools J.W. Mitchell High-Po
Others
Pets Allowed Yes
Senior Community No
Ownership Fee Simple
Monthly Total Fees $40
Acceptable Financing Cash, Conventional, FHA, VA Loan
Membership Fee Required Required
Listing Terms Cash, Conventional, FHA, VA Loan
Special Listing Condition None
Read Less
Want to know what your home might be worth? Contact us for a FREE valuation!

Our team is ready to help you sell your home for the highest possible price ASAP

© 2024 My Florida Regional MLS DBA Stellar MLS. All Rights Reserved.
Bought with GIONTA REALTY GROUP LLC







