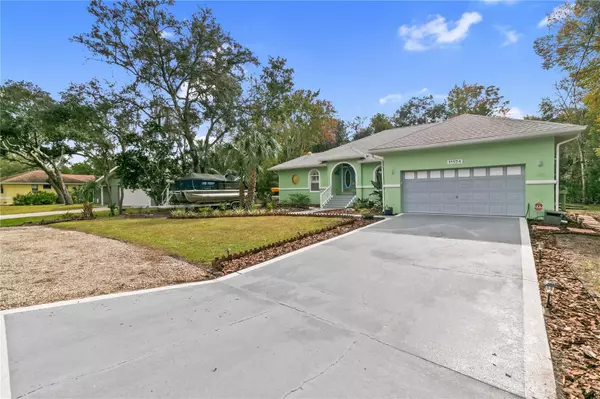$359,900
$369,900
2.7%For more information regarding the value of a property, please contact us for a free consultation.
11124 W THOREAU PL Crystal River, FL 34428
3 Beds
2 Baths
1,757 SqFt
Key Details
Sold Price $359,900
Property Type Single Family Home
Sub Type Single Family Residence
Listing Status Sold
Purchase Type For Sale
Square Footage 1,757 sqft
Price per Sqft $204
Subdivision Country Oaks
MLS Listing ID S5095777
Sold Date 01/05/24
Bedrooms 3
Full Baths 2
Construction Status Appraisal,Financing,Inspections
HOA Y/N No
Originating Board Stellar MLS
Year Built 1990
Annual Tax Amount $2,954
Lot Size 0.300 Acres
Acres 0.3
Lot Dimensions 81x132
Property Description
Welcome home! This nearly 1,800 square foot home is super spacious with three full bedrooms PLUS a den and two bathrooms. The home has a split floor plan, open concept, and oversized living space overlooking the huge pool, with an attached two car garage. The exterior has fresh paint, a large shed, and multiple outdoor entertaining spaces. The fully screened pool area has an elevated entertaining space under roof as well as a covered tiki bar grilling space. After taking a dip in the pool, grilling and chilling, walk-out to the paver fire pit area to relax the day away. The .30-acre yard has space for parking all your toys and there’s NO HOA! It also has a large shed for added storage. This is a block home positioned on a stem wall with a walkable professionally sealed and super clean crawlspace. Stay cool with the brand-new HVAC system installed in 2023. The plumbing system has a centralized shutoff cabinet in the garage with individualized shut-off valves for the Pex pipe system. Enter the home through the double glass doors with tons of natural lighting and vaulted ceilings for an open and welcoming space. Brand new luxury vinyl plank floors flow through-out the home with tile in the primary bathroom. New crown molding trims the interior of the home with fresh paint. The living room is spacious and has a triple sliding glass door leading to the outdoor living areas. The kitchen has newer stainless-steel appliances, chic wood cabinetry, is open to the living space and also overlooks the outdoor living area. The windows in the home have new blinds and plantation shutters, while the two sliding glass doors have custom upgraded privacy shades. The large primary suite has a sliding glass door providing private access to the outdoor spaces. The on-suite has a double vanity, a massive shower, and large walk-in closet. A survey of the property was completed this year and is available for the new owner. This property is minutes from the public boat ramp where you can take your watercraft out to enjoy fishing, scalloping, kayaking, and exploring the waterways including Three Sisters Springs and manatee and dolphin watching year-round. Surrounded by mature trees this home is located in the peaceful neighborhood Carpenters Country Square. This home has it all and would make a great home or short-term rental property with no rental limitations so the sky's the limit! Schedule a viewing today!
Location
State FL
County Citrus
Community Country Oaks
Zoning CLR
Interior
Interior Features Attic Fan, Ceiling Fans(s), High Ceilings, Primary Bedroom Main Floor, Walk-In Closet(s)
Heating Central, Electric, Heat Pump
Cooling Central Air
Flooring Tile, Vinyl
Fireplace false
Appliance Cooktop, Dishwasher, Electric Water Heater, Microwave, Refrigerator
Exterior
Exterior Feature Lighting, Rain Gutters, Sliding Doors
Garage Spaces 2.0
Pool Gunite
Utilities Available BB/HS Internet Available, Cable Available, Electricity Available, Natural Gas Available, Phone Available
Roof Type Shingle
Attached Garage true
Garage true
Private Pool Yes
Building
Story 1
Entry Level One
Foundation Crawlspace
Lot Size Range 1/4 to less than 1/2
Sewer Public Sewer
Water Public
Structure Type Block,Concrete,Stucco
New Construction false
Construction Status Appraisal,Financing,Inspections
Others
Senior Community No
Ownership Fee Simple
Acceptable Financing Cash, Conventional, FHA, VA Loan
Listing Terms Cash, Conventional, FHA, VA Loan
Special Listing Condition None
Read Less
Want to know what your home might be worth? Contact us for a FREE valuation!

Our team is ready to help you sell your home for the highest possible price ASAP

© 2024 My Florida Regional MLS DBA Stellar MLS. All Rights Reserved.
Bought with EXP REALTY LLC







